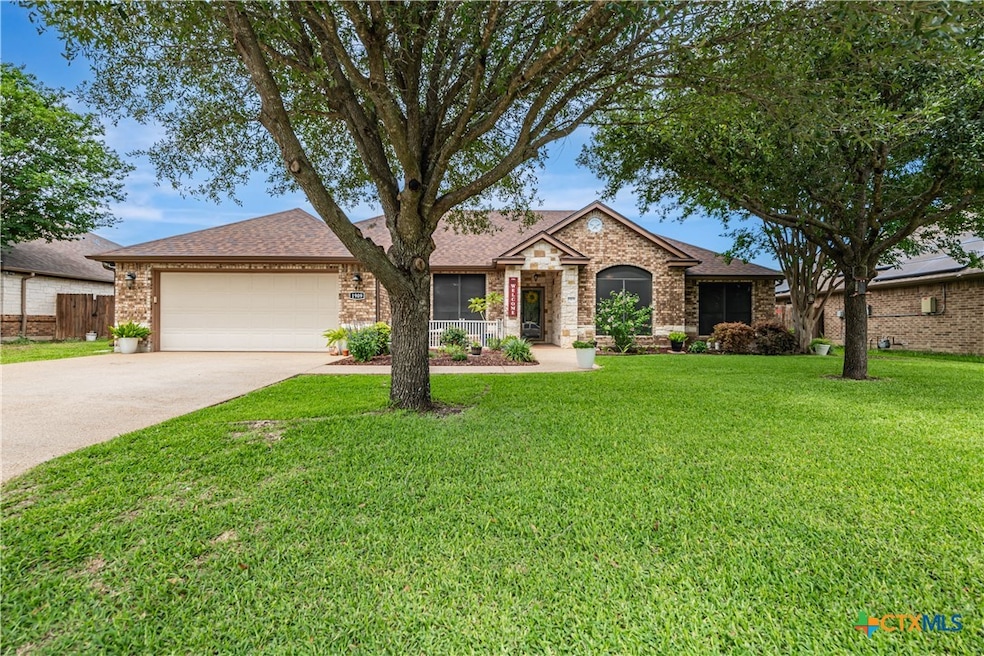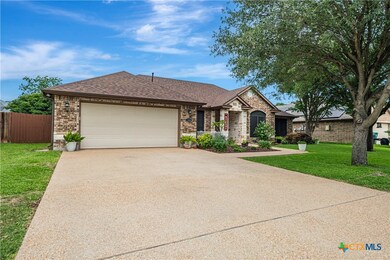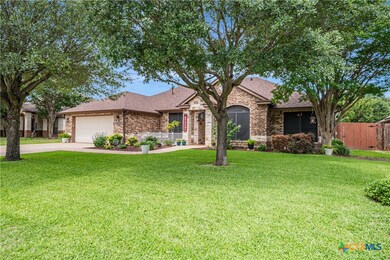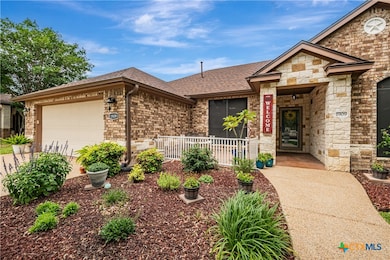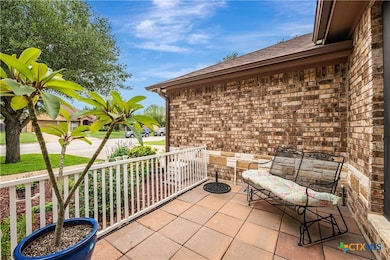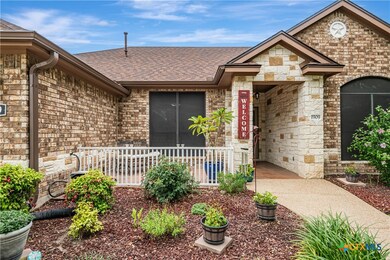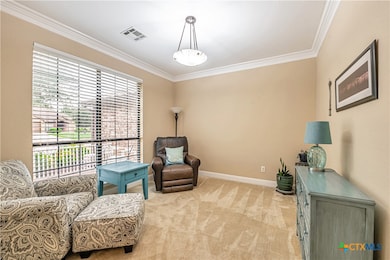
1909 Deer Field Way Harker Heights, TX 76548
Estimated payment $2,243/month
Highlights
- Popular Property
- Mature Trees
- High Ceiling
- Open Floorplan
- Traditional Architecture
- Granite Countertops
About This Home
"Sitting Pretty in Sutton Place! This turnkey 4-bedroom, 3-bath split bedroom home features an open floor plan with impressive curb appeal. The inviting front yard overlooks a lush lawn, showcasing pride of ownership both inside and out. While not brand new, it feels and looks like it is, with numerous updates throughout. The spacious kitchen offers ample granite countertops, abundant cabinetry, a double door pantry, and a breakfast bar. Relax on the front porch patio or enjoy peaceful outdoor living on the extended patio in the privacy-fenced backyard with two sheds for storage. Recent upgrades include New AC, Furnace, and Water Heater (3/2024), ROOF, Gutters, Painted the Fence, and the Trim (8/2024) All the Kitchen Appliances to Stainless Steel (11/2024). *** Sellers are offering up to $10,000 in concessions to help with closing costs or interest rate buy-down. *** Move-in ready—your new home awaits!"
Home Details
Home Type
- Single Family
Est. Annual Taxes
- $6,102
Year Built
- Built in 2006
Lot Details
- 0.26 Acre Lot
- East Facing Home
- Picket Fence
- Wood Fence
- Back Yard Fenced
- Paved or Partially Paved Lot
- Mature Trees
Parking
- 2 Car Garage
Home Design
- Traditional Architecture
- Brick Exterior Construction
- Slab Foundation
- Masonry
Interior Spaces
- 2,058 Sq Ft Home
- Property has 1 Level
- Open Floorplan
- Crown Molding
- High Ceiling
- Ceiling Fan
- Recessed Lighting
- Raised Hearth
- Gas Fireplace
- Double Pane Windows
- Family Room with Fireplace
- Combination Kitchen and Dining Room
- Storm Doors
Kitchen
- Open to Family Room
- Breakfast Bar
- Gas Range
- Dishwasher
- Kitchen Island
- Granite Countertops
- Disposal
Flooring
- Carpet
- Ceramic Tile
Bedrooms and Bathrooms
- 4 Bedrooms
- Split Bedroom Floorplan
- Walk-In Closet
- 3 Full Bathrooms
- Double Vanity
- Walk-in Shower
Laundry
- Laundry Room
- Dryer
- Sink Near Laundry
- Laundry Tub
Outdoor Features
- Child Gate Fence
- Covered patio or porch
- Outdoor Storage
Schools
- Nolanville Elementary School
- Nolan Middle School
- Harker Heights High School
Utilities
- Central Air
- Heating Available
- Natural Gas Connected
- Water Heater
- Cable TV Available
Community Details
- No Home Owners Association
- Sutton Place Ph Five Sectio Subdivision
Listing and Financial Details
- Legal Lot and Block 13 / 3
- Assessor Parcel Number 369409
- Seller Considering Concessions
Map
Home Values in the Area
Average Home Value in this Area
Tax History
| Year | Tax Paid | Tax Assessment Tax Assessment Total Assessment is a certain percentage of the fair market value that is determined by local assessors to be the total taxable value of land and additions on the property. | Land | Improvement |
|---|---|---|---|---|
| 2024 | $4,384 | $328,999 | $65,000 | $263,999 |
| 2023 | $5,566 | $309,725 | $0 | $0 |
| 2022 | $5,804 | $281,568 | $0 | $0 |
| 2021 | $6,007 | $287,458 | $50,000 | $237,458 |
| 2020 | $5,699 | $232,701 | $50,000 | $182,701 |
| 2019 | $5,307 | $207,245 | $20,000 | $187,245 |
| 2018 | $5,172 | $217,135 | $20,000 | $197,135 |
| 2017 | $5,109 | $213,356 | $20,000 | $193,356 |
| 2016 | $4,939 | $206,259 | $20,000 | $186,259 |
| 2015 | $4,541 | $202,689 | $20,000 | $182,689 |
| 2014 | $4,541 | $196,530 | $0 | $0 |
Property History
| Date | Event | Price | Change | Sq Ft Price |
|---|---|---|---|---|
| 05/23/2025 05/23/25 | For Sale | $309,900 | +29.1% | $151 / Sq Ft |
| 11/25/2019 11/25/19 | Sold | -- | -- | -- |
| 10/26/2019 10/26/19 | Pending | -- | -- | -- |
| 09/05/2019 09/05/19 | For Sale | $240,000 | +2.2% | $121 / Sq Ft |
| 07/31/2017 07/31/17 | Sold | -- | -- | -- |
| 07/01/2017 07/01/17 | Pending | -- | -- | -- |
| 02/25/2017 02/25/17 | For Sale | $234,900 | -- | $109 / Sq Ft |
Purchase History
| Date | Type | Sale Price | Title Company |
|---|---|---|---|
| Vendors Lien | -- | None Available | |
| Vendors Lien | -- | None Available | |
| Interfamily Deed Transfer | -- | None Available | |
| Vendors Lien | -- | Cltc |
Mortgage History
| Date | Status | Loan Amount | Loan Type |
|---|---|---|---|
| Open | $103,000 | New Conventional | |
| Open | $239,000 | VA | |
| Previous Owner | $232,425 | VA | |
| Previous Owner | $99,000 | Credit Line Revolving | |
| Previous Owner | $229,837 | VA | |
| Closed | $0 | New Conventional |
Similar Homes in the area
Source: Central Texas MLS (CTXMLS)
MLS Number: 579617
APN: 369409
- 1910 Deerfield Way
- 2004 Deer Field Way
- 1911 High Ridge Trail
- 1210 Mountain View Dr
- 1721 Paint Horse Trail
- 1719 Paint Horse Trail
- 1717 Paint Horse Trail
- 1938 Horatio St
- 1709 Paint Horse Trail
- 1707 Paint Horse Trail
- 2109 Mercer St
- 2117 Mercer St
- 2085 Mercer St
- 1949 Horatio St
- 1712 Paint Horse Trail
- 1870 Horatio St
- 1710 Paint Horse Trail
- 1866 Horatio St
- 1706 Paint Horse Trail
- 2069 Mercer St
