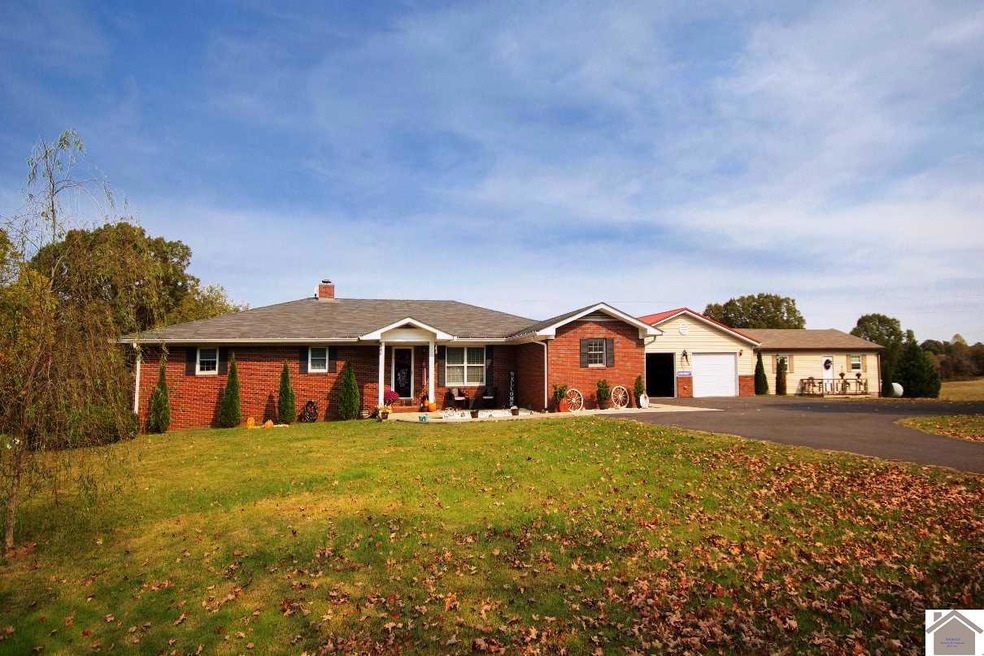
1909 Dooms Chapel Rd Symsonia, KY 42082
Highlights
- Family Room with Fireplace
- Whirlpool Bathtub
- Breakfast Area or Nook
- Wood Flooring
- Screened Porch
- Formal Dining Room
About This Home
As of August 2024Have you been longing for your own private oasis? This mini farm on nearly 5 acres is your dream come true!! Nicely remodeled home features 4 bedrooms and 2 1/2 baths including a NEW 4+ car garage, NEW driveway, NEW windows, NEW well, NEW water softener, NEW septic lines, NEW HVAC, NEW tank-less water heater, NEW appliances and an in-law quarters/guest house adjacent to the garage. Other features of this unique property include a large master suite with a tiled shower and large walk-in closet, outbuildings with a two stall horse barn, fenced pasture and a large screened porch overlooking your beautiful land. This home resonates peace!! Sold price was higher than asking price due to seller paid closing cost.
Last Agent to Sell the Property
Better Homes & Gardens Fern Leaf Group License #210635 Listed on: 10/23/2020
Home Details
Home Type
- Single Family
Est. Annual Taxes
- $618
Year Built
- Built in 1977
Lot Details
- 4.8 Acre Lot
- Fenced Yard
- Interior Lot
- Level Lot
- Landscaped with Trees
Home Design
- Brick Exterior Construction
- Block Foundation
- Frame Construction
Interior Spaces
- 2,520 Sq Ft Home
- 1-Story Property
- Sheet Rock Walls or Ceilings
- Ceiling Fan
- Thermal Pane Windows
- Vinyl Clad Windows
- Tilt-In Windows
- Family Room with Fireplace
- Formal Dining Room
- Screened Porch
- Crawl Space
- Pull Down Stairs to Attic
Kitchen
- Breakfast Area or Nook
- Microwave
- Dishwasher
Flooring
- Wood
- Carpet
- Tile
Bedrooms and Bathrooms
- 4 Bedrooms
- Walk-In Closet
- Whirlpool Bathtub
- Separate Shower
Laundry
- Laundry in Utility Room
- Washer and Dryer Hookup
Parking
- 4 Car Detached Garage
- Garage Door Opener
- Circular Driveway
Outdoor Features
- Exterior Lighting
- Outbuilding
Farming
- Pasture
Utilities
- Central Air
- Heating System Uses Gas
- Heating System Uses Propane
- Shared Well
- Well
- Propane Water Heater
- Water Softener
- Septic System
Similar Homes in Symsonia, KY
Home Values in the Area
Average Home Value in this Area
Property History
| Date | Event | Price | Change | Sq Ft Price |
|---|---|---|---|---|
| 08/22/2024 08/22/24 | Sold | $210,000 | +23.2% | $83 / Sq Ft |
| 06/03/2024 06/03/24 | For Sale | $170,500 | -42.6% | $68 / Sq Ft |
| 01/14/2021 01/14/21 | Sold | $297,000 | +2.4% | $118 / Sq Ft |
| 12/02/2020 12/02/20 | Pending | -- | -- | -- |
| 11/16/2020 11/16/20 | Price Changed | $289,900 | -3.0% | $115 / Sq Ft |
| 10/23/2020 10/23/20 | For Sale | $299,000 | +30.6% | $119 / Sq Ft |
| 05/31/2016 05/31/16 | Sold | $229,000 | 0.0% | $91 / Sq Ft |
| 04/25/2016 04/25/16 | Pending | -- | -- | -- |
| 04/12/2016 04/12/16 | For Sale | $229,000 | -- | $91 / Sq Ft |
Tax History Compared to Growth
Tax History
| Year | Tax Paid | Tax Assessment Tax Assessment Total Assessment is a certain percentage of the fair market value that is determined by local assessors to be the total taxable value of land and additions on the property. | Land | Improvement |
|---|---|---|---|---|
| 2024 | $618 | $60,000 | $60,000 | $0 |
| 2023 | $443 | $49,000 | $0 | $0 |
| 2022 | $450 | $49,000 | $0 | $0 |
| 2021 | $455 | $49,000 | $0 | $0 |
Agents Affiliated with this Home
-
Cynthia Akins

Seller's Agent in 2024
Cynthia Akins
RE/MAX
(270) 703-1024
98 Total Sales
-
Tammy Cothran

Buyer's Agent in 2024
Tammy Cothran
Keller Williams Experience Realty
(270) 752-4712
151 Total Sales
-
Suzy Gilland

Seller's Agent in 2021
Suzy Gilland
Better Homes & Gardens Fern Leaf Group
(270) 556-3697
198 Total Sales
-
Samantha McKay

Buyer's Agent in 2021
Samantha McKay
The Jeter Group
(270) 556-7675
214 Total Sales
-
Shea McGuire

Seller's Agent in 2016
Shea McGuire
C21 Service Realty
(270) 562-2279
125 Total Sales
Map
Source: Western Kentucky Regional MLS
MLS Number: 109846
APN: 147.00.00.004.00
- 0 Dooms Chapel Rd
- 950 Dooms Chapel Rd
- 6949 Symsonia Hwy
- 25 Martha Ln
- 24 Kentucky 348
- 0 Kentucky 348
- 71 Tanna Shae Ln
- 00 Woodland Dr
- 1818 Oak Level Elva Rd
- 5948 Kentucky 131
- 180 Chester Ln
- 98 Boaz Cemetery Rd
- 615 Wadesboro Rd
- 000 Housman Rd
- 2933 Trace Creek Church Rd
- 345 Wadesboro Rd
- 8080 Scale Rd
- lot 3 Commadore
- 1630 Powers Rd
- 0 Waid Rd Unit LotWP001 22805709
