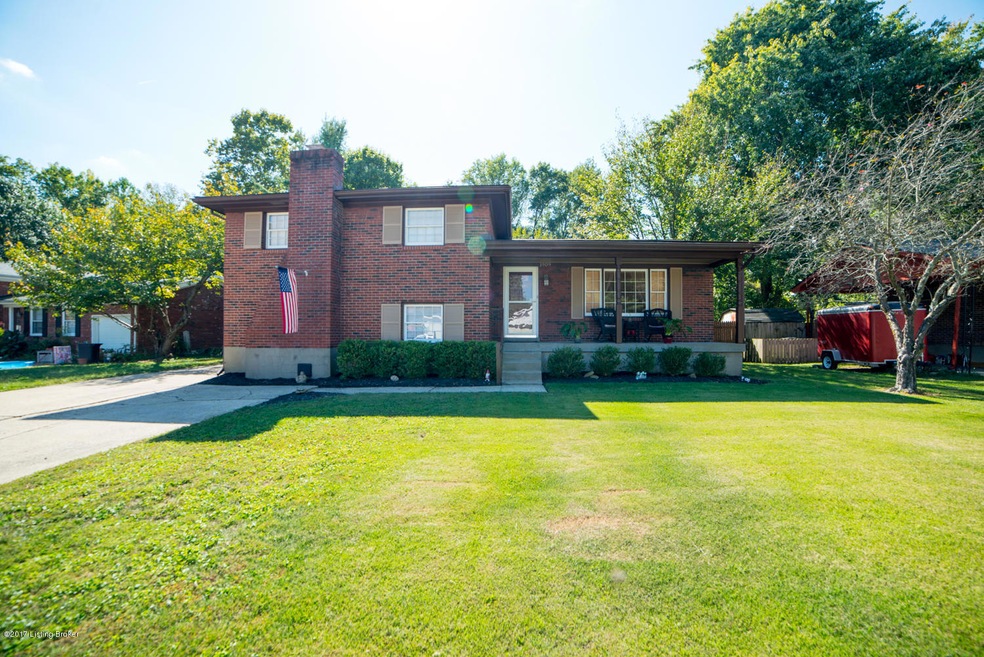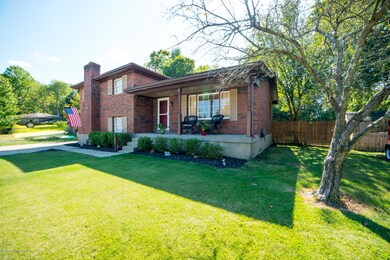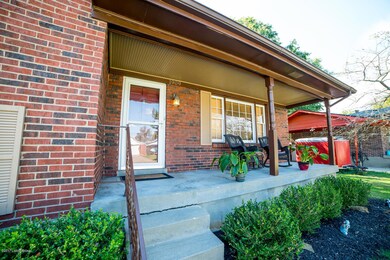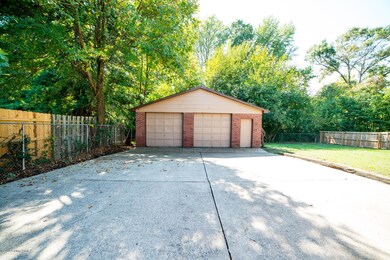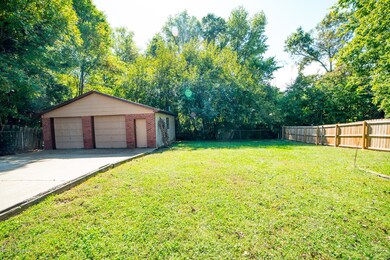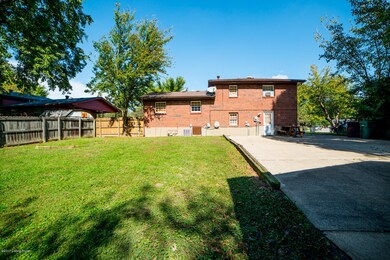
1909 Hunters Trace Jeffersonville, IN 47130
Oak Park NeighborhoodEstimated Value: $215,000 - $253,355
Highlights
- 1 Fireplace
- 2 Car Detached Garage
- Patio
- No HOA
- Porch
- Forced Air Heating and Cooling System
About This Home
As of November 2017Come check out this brick home nestled on a lot in the highly coveted neighborhood of Clark Dell Estates. The home is located near the 2nd Street bridge approximately 6 miles from Louisville. Upon arrival, you are greeted by a paved driveway with tranquil landscaping leading to the front door located on the covered porch. This 3 bedroom, 2 bath features a main living area upon entrance. The nearby kitchen is situated next to a dining area perfect for enjoying your morning coffee. Upstairs you will find a gorgeous full bathroom and 3 bedrooms. The downstairs lower level family room features a bar with a built-in fish tank and wooded stove. This area is perfect for both relaxing and entertaining. The finished walkout area off the mudroom leads to a fenced in backyard and detached 2 car(cont) (cont) garage that includes workable space. Views from the backyard give a peaceful feeling full of possibilities.
Last Agent to Sell the Property
Keller Williams Louisville East License #219111 Listed on: 10/18/2017
Last Buyer's Agent
NON MEMBER
NON-MEMBER OFFICE
Home Details
Home Type
- Single Family
Est. Annual Taxes
- $2,613
Year Built
- Built in 1973
Lot Details
- Property is Fully Fenced
- Privacy Fence
- Wood Fence
- Chain Link Fence
Parking
- 2 Car Detached Garage
Home Design
- Brick Exterior Construction
- Poured Concrete
- Shingle Roof
Interior Spaces
- 2-Story Property
- 1 Fireplace
- Basement
Bedrooms and Bathrooms
- 3 Bedrooms
Outdoor Features
- Patio
- Porch
Utilities
- Forced Air Heating and Cooling System
- Heating System Uses Natural Gas
Community Details
- No Home Owners Association
- Clark Dell Estates Subdivision
Listing and Financial Details
- Tax Lot 0085
- Assessor Parcel Number 102001200134000009
- Seller Concessions Not Offered
Ownership History
Purchase Details
Home Financials for this Owner
Home Financials are based on the most recent Mortgage that was taken out on this home.Purchase Details
Purchase Details
Purchase Details
Purchase Details
Similar Homes in Jeffersonville, IN
Home Values in the Area
Average Home Value in this Area
Purchase History
| Date | Buyer | Sale Price | Title Company |
|---|---|---|---|
| Martin Kyla | -- | -- | |
| Martin Kayla | $135,000 | Kentuckiana Title Agency | |
| Keown Matthew B | $119,500 | Real Property Title Company | |
| Schmitt Melissa A | $73,500 | Real Property Title Company | |
| Countrywide Home Loans Servicing | $130,292 | Sojourner'S Title Agency |
Property History
| Date | Event | Price | Change | Sq Ft Price |
|---|---|---|---|---|
| 11/30/2017 11/30/17 | Sold | $135,000 | +3.8% | $74 / Sq Ft |
| 10/15/2017 10/15/17 | Pending | -- | -- | -- |
| 10/12/2017 10/12/17 | For Sale | $130,000 | -- | $71 / Sq Ft |
Tax History Compared to Growth
Tax History
| Year | Tax Paid | Tax Assessment Tax Assessment Total Assessment is a certain percentage of the fair market value that is determined by local assessors to be the total taxable value of land and additions on the property. | Land | Improvement |
|---|---|---|---|---|
| 2024 | $2,613 | $230,400 | $19,500 | $210,900 |
| 2023 | $2,613 | $201,500 | $19,500 | $182,000 |
| 2022 | $1,965 | $196,500 | $19,500 | $177,000 |
| 2021 | $1,663 | $166,300 | $19,500 | $146,800 |
| 2020 | $2,365 | $162,400 | $19,500 | $142,900 |
| 2019 | $2,259 | $153,100 | $19,500 | $133,600 |
| 2018 | $2,144 | $144,700 | $19,500 | $125,200 |
| 2017 | $2,141 | $142,500 | $19,500 | $123,000 |
| 2016 | $1,892 | $122,600 | $19,500 | $103,100 |
| 2014 | $1,927 | $123,600 | $19,500 | $104,100 |
| 2013 | -- | $122,700 | $19,500 | $103,200 |
Agents Affiliated with this Home
-
The Price Group
T
Seller's Agent in 2017
The Price Group
Keller Williams Louisville East
244 Total Sales
-
N
Buyer's Agent in 2017
NON MEMBER
NON-MEMBER OFFICE
Map
Source: Metro Search (Greater Louisville Association of REALTORS®)
MLS Number: 1488774
APN: 10-20-01-200-134.000-009
- 3017 Bales Way
- 3022 Bales Way
- 3020 Bales Way
- 3004 Bales Way
- 3000 Bales Way
- 3019 Bales Way
- 2104 Allison Ln
- 21 Wildwood Rd
- 12 Wildwood Rd
- 530 Presley Ln
- 3064 Wooded Way
- 4010 Nature Walk Trail
- 3615 Blueberry Way
- 325 Hawthorne Dr
- 0 Peach Blossom Dr
- 204 Cherokee Dr
- 551 Park-Land Trail
- 550 Park-Land Trail
- 526 Park-Land Trail
- 557 Park-Land Trail
- 1909 Hunters Trace
- 1911 Flintlock Dr
- 1907 Hunters Trace
- 214 Portage Trail
- 212 Portage Trail
- 1913 Flintlock Dr
- 1905 Hunters Trace
- 216 Portage Trail
- 1904 Flintlock Dr
- 1902 Hunters Trace
- 1818 Flintlock Dr
- 218 Portage Trail
- 1903 Hunters Trace
- 1813 Flintlock Dr
- 1816 Flintlock Dr
- 1812 Hunters Trace
- 220 Portage Trail
- 1811 Flintlock Dr
- 211 Portage Trail
- 208 Portage Trail
