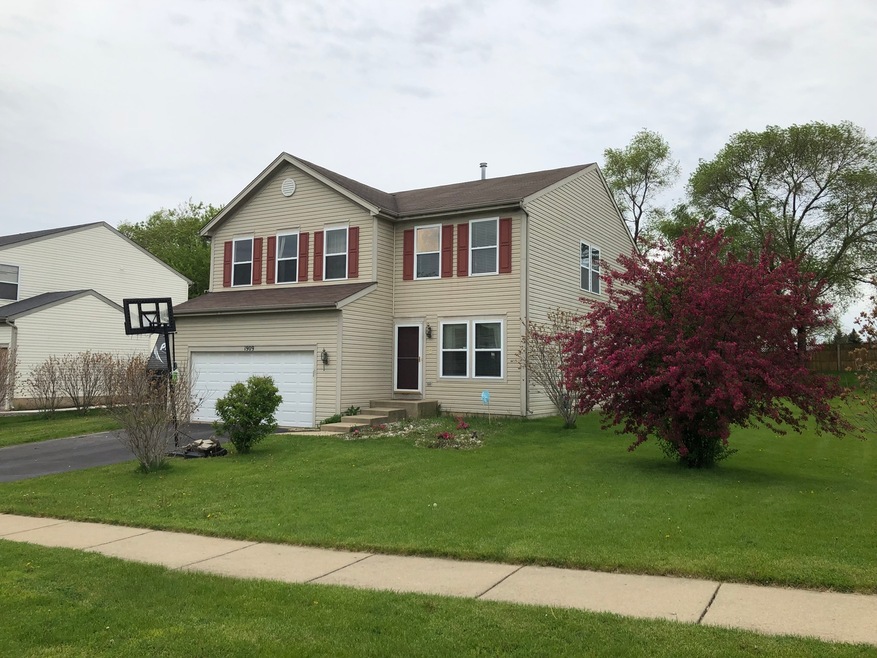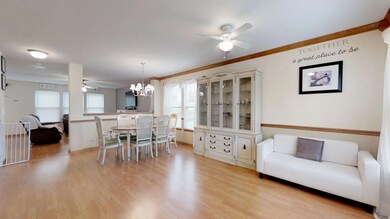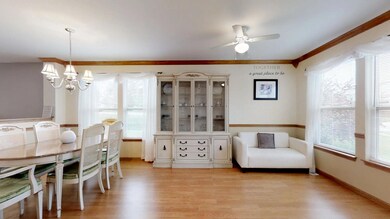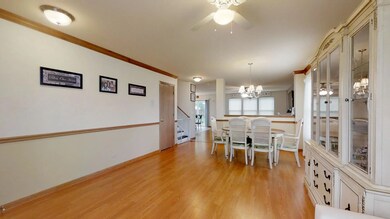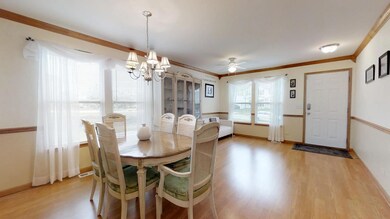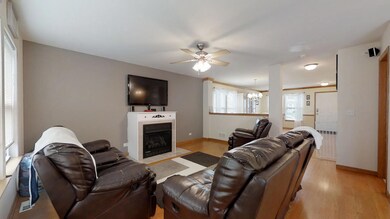
1909 Kennedy Dr McHenry, IL 60050
Estimated Value: $398,191 - $404,000
Highlights
- Home Theater
- Recreation Room
- Whirlpool Bathtub
- McHenry Community High School - Upper Campus Rated A-
- Traditional Architecture
- Walk-In Pantry
About This Home
As of June 2019View our 3-D video & walk thru in real-time! This fabulous Riverside Hollow home is situated close to downtown McHenry, the Fox River & the scenic Riverwalk! Enjoy dining, shopping, theatre & more! This open floor plan has spacious rooms everywhere w/ over 2800 sq ft of living space. No small rooms in this home. Beautifully updated kitchen features butcher block counters, granite topped breakfast island & back splash accents. Laundry room also complete w/ pantry & mud room. Two gas fireplaces located in family & rec rooms will keep you warm in winter. Master suite is HUGE w/ whirlpool tub & separate shower. Master closet was converted into a nursery & is easily converted back. Other amenities include: ceiling fans in all BRs, bar, media & rec room in basement, extra blown in insulation for energy efficiency, lowest taxes in subdivision, NO HOA dues & an RV/boat pad. Backyard is perfect for entertaining. Running paths close by, summer walks are just gorgeous, great schools!
Last Agent to Sell the Property
RE/MAX Advantage Realty License #475135100 Listed on: 05/19/2019

Home Details
Home Type
- Single Family
Est. Annual Taxes
- $7,735
Year Built
- 2004
Lot Details
- East or West Exposure
- Fenced Yard
Parking
- Attached Garage
- Garage Transmitter
- Garage Door Opener
- Driveway
- Parking Included in Price
- Garage Is Owned
Home Design
- Traditional Architecture
- Slab Foundation
- Asphalt Shingled Roof
- Vinyl Siding
Interior Spaces
- Dry Bar
- Gas Log Fireplace
- Breakfast Room
- Home Theater
- Recreation Room
- Laminate Flooring
- Partially Finished Basement
- Basement Fills Entire Space Under The House
- Storm Screens
Kitchen
- Breakfast Bar
- Walk-In Pantry
- Oven or Range
- Microwave
- Dishwasher
Bedrooms and Bathrooms
- Walk-In Closet
- Primary Bathroom is a Full Bathroom
- Whirlpool Bathtub
- Separate Shower
Laundry
- Laundry on main level
- Dryer
- Washer
Outdoor Features
- Patio
- Porch
Utilities
- Forced Air Heating and Cooling System
- Heating System Uses Gas
Listing and Financial Details
- Homeowner Tax Exemptions
Ownership History
Purchase Details
Purchase Details
Home Financials for this Owner
Home Financials are based on the most recent Mortgage that was taken out on this home.Purchase Details
Purchase Details
Purchase Details
Home Financials for this Owner
Home Financials are based on the most recent Mortgage that was taken out on this home.Similar Homes in the area
Home Values in the Area
Average Home Value in this Area
Purchase History
| Date | Buyer | Sale Price | Title Company |
|---|---|---|---|
| Lin Shanchao | -- | None Available | |
| Liu Gengyu | $227,000 | Chicago Title | |
| Kasper Corrine P | -- | None Available | |
| Kasper Corrine P | -- | None Available | |
| Kasper Frank E | $242,795 | First American Title |
Mortgage History
| Date | Status | Borrower | Loan Amount |
|---|---|---|---|
| Open | Liu Gengyu | $127,000 | |
| Previous Owner | Kasper Frank E | $202,663 |
Property History
| Date | Event | Price | Change | Sq Ft Price |
|---|---|---|---|---|
| 06/27/2019 06/27/19 | Sold | $227,000 | -5.4% | $91 / Sq Ft |
| 05/31/2019 05/31/19 | Pending | -- | -- | -- |
| 05/25/2019 05/25/19 | Price Changed | $239,900 | -2.0% | $96 / Sq Ft |
| 05/19/2019 05/19/19 | For Sale | $244,900 | -- | $98 / Sq Ft |
Tax History Compared to Growth
Tax History
| Year | Tax Paid | Tax Assessment Tax Assessment Total Assessment is a certain percentage of the fair market value that is determined by local assessors to be the total taxable value of land and additions on the property. | Land | Improvement |
|---|---|---|---|---|
| 2023 | $7,735 | $91,737 | $18,077 | $73,660 |
| 2022 | $6,871 | $78,336 | $16,771 | $61,565 |
| 2021 | $6,550 | $72,952 | $15,618 | $57,334 |
| 2020 | $6,329 | $69,911 | $14,967 | $54,944 |
| 2019 | $6,227 | $66,386 | $14,212 | $52,174 |
| 2018 | $6,903 | $63,376 | $13,568 | $49,808 |
| 2017 | $7,231 | $67,257 | $12,734 | $54,523 |
| 2016 | $6,992 | $62,857 | $11,901 | $50,956 |
| 2013 | -- | $58,080 | $11,717 | $46,363 |
Agents Affiliated with this Home
-
Kat Becker

Seller's Agent in 2019
Kat Becker
RE/MAX
(847) 489-0236
2 in this area
195 Total Sales
-
Ron Becker
R
Seller Co-Listing Agent in 2019
Ron Becker
RE/MAX
(847) 489-1047
2 in this area
163 Total Sales
-
Xiaohuang Wu

Buyer's Agent in 2019
Xiaohuang Wu
AiHome Realty Group LLC
(312) 508-8581
100 Total Sales
Map
Source: Midwest Real Estate Data (MRED)
MLS Number: MRD10385391
APN: 09-25-107-001
- 1828 Orchard Beach Rd
- 1706 Pine St Unit 1706
- 3112 Almond Ln
- 3010 Mary Ln
- 1425 N River Rd
- 1423 N River Rd
- 2015 N Woodlawn Park Ave
- 2212 Blake Rd
- 2115 N Woodlawn Park Ave
- 2215 N Woodlawn Park Ave
- 2212 N Richmond Rd
- 1510 Hillside Ln
- 2325 Truman Trail
- 1717 N Orleans St
- 2310 Truman Trail
- 2618 Kashmiri Ave
- 2304 Truman Trail
- 2708 Myang Ave
- 2704 Kendall Crossing Unit 2704
- 2314 Tyler Trail
- 1909 Kennedy Dr
- 1905 Kennedy Dr
- 2003 Kennedy Dr
- 2000 Kennedy Dr
- 1902 Hemlock Dr
- 2002 Kennedy Dr
- 2007 Kennedy Dr
- 2006 Kennedy Dr
- 1735 Redwood Ln
- 1906 Hemlock Dr
- 1909 Hemlock Dr
- 2011 Kennedy Dr
- 2010 Kennedy Dr
- 1927 Hemlock Dr
- 1731 Redwood Ln
- 1811 N Riverside Dr
- 1910 Hemlock Dr
- 1803 Redwood Ln
- 1933 Hemlock Dr
- 2014 Kennedy Dr
