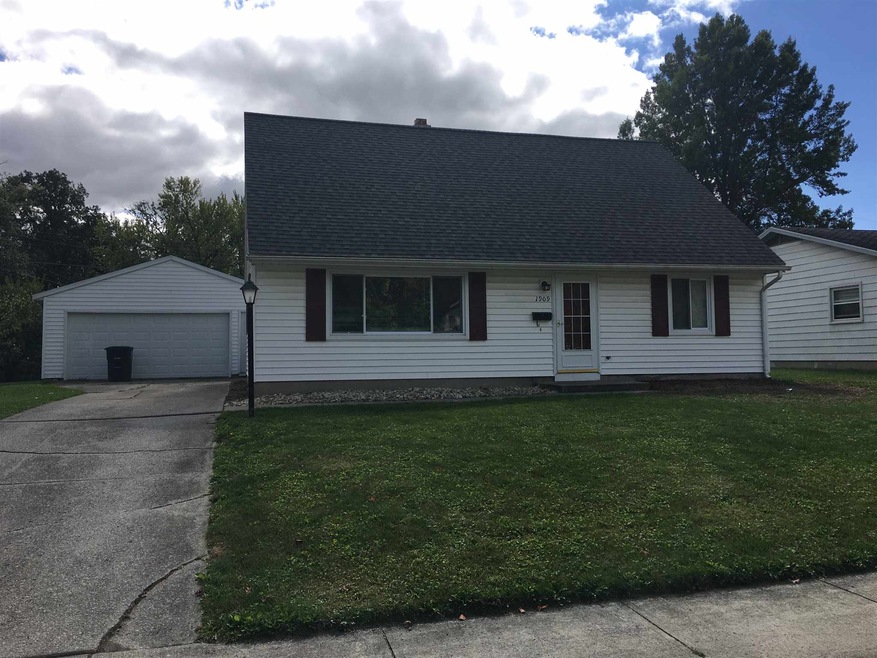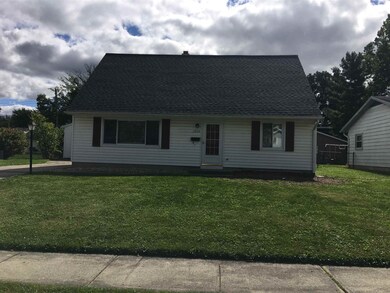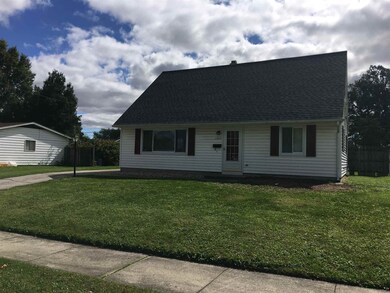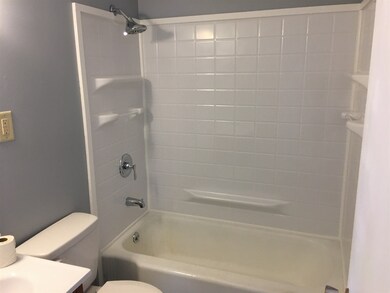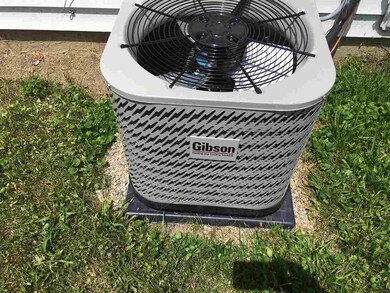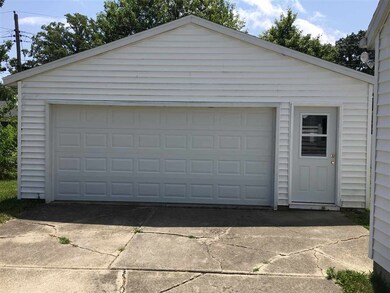
1909 Maplewood Rd Fort Wayne, IN 46819
Southwest Fort Wayne NeighborhoodEstimated Value: $166,000 - $199,000
Highlights
- Utility Room in Garage
- Eat-In Kitchen
- Entrance Foyer
- 2 Car Detached Garage
- Walk-In Closet
- Ceramic Tile Flooring
About This Home
As of December 2019Beautiful Home with 4 bedroom/ 2 full bath/ very large 2 car garage with newer central air /Appliances stay as is / updated furnace and water heater /newer vinyl windows / ceramic tile floor in Kitchen/ Freshly Painted / fenced yard /newer 3 dimensional roof / steel entry doors / Elec stove and refrigerator stay / water heater gas / newer garage door opener / walk in closet / convenient location / Approx 1350 Sq Ft /great location/ neat and clean home / updated bathroom main floor and a full bath up New purchases August 2016 Stove, Hood vent, Counter tops, sink in kitchen, Insulation throughout upstairs addict space and had New Duck work installed from furnace to upstairs bedrooms. New purchase April 2018 New furnace. New purchase September 2019 New electrical wiring from house to garage. Home Roof Replaced and Garage Shingled 3/30/16 $6990 4/28/16 New A/C $2400
Home Details
Home Type
- Single Family
Est. Annual Taxes
- $1,628
Year Built
- Built in 1960
Lot Details
- 7,841 Sq Ft Lot
- Lot Dimensions are 75x110
- Privacy Fence
- Landscaped
- Level Lot
Parking
- 2 Car Detached Garage
- Garage Door Opener
- Driveway
- Off-Street Parking
Home Design
- Slab Foundation
- Shingle Roof
- Vinyl Construction Material
Interior Spaces
- 1,350 Sq Ft Home
- 1.5-Story Property
- Entrance Foyer
- Utility Room in Garage
- Gas And Electric Dryer Hookup
- Fire and Smoke Detector
- Eat-In Kitchen
Flooring
- Carpet
- Ceramic Tile
Bedrooms and Bathrooms
- 4 Bedrooms
- Split Bedroom Floorplan
- Walk-In Closet
Location
- Suburban Location
Schools
- Maplewood Elementary School
- Miami Middle School
- Wayne High School
Utilities
- Forced Air Heating and Cooling System
- Heating System Uses Gas
Community Details
- Avalon Place Subdivision
Listing and Financial Details
- Assessor Parcel Number 02-12-34-176-007.000-074
Ownership History
Purchase Details
Home Financials for this Owner
Home Financials are based on the most recent Mortgage that was taken out on this home.Purchase Details
Home Financials for this Owner
Home Financials are based on the most recent Mortgage that was taken out on this home.Purchase Details
Home Financials for this Owner
Home Financials are based on the most recent Mortgage that was taken out on this home.Purchase Details
Similar Homes in Fort Wayne, IN
Home Values in the Area
Average Home Value in this Area
Purchase History
| Date | Buyer | Sale Price | Title Company |
|---|---|---|---|
| Fletcher Austin Andrew | -- | Meridian Title | |
| Fletcher Austin | -- | None Listed On Document | |
| Fletcher Austin | -- | Metropolitan Title Of In Llc | |
| Richardson Steven W | -- | None Available |
Mortgage History
| Date | Status | Borrower | Loan Amount |
|---|---|---|---|
| Open | Fletcher Austin Andrew | $140,600 | |
| Previous Owner | Fletcher Austin | $118,340 |
Property History
| Date | Event | Price | Change | Sq Ft Price |
|---|---|---|---|---|
| 12/20/2019 12/20/19 | Sold | $122,000 | -2.4% | $90 / Sq Ft |
| 11/26/2019 11/26/19 | Pending | -- | -- | -- |
| 11/19/2019 11/19/19 | Price Changed | $125,000 | -3.5% | $93 / Sq Ft |
| 10/09/2019 10/09/19 | For Sale | $129,500 | -- | $96 / Sq Ft |
Tax History Compared to Growth
Tax History
| Year | Tax Paid | Tax Assessment Tax Assessment Total Assessment is a certain percentage of the fair market value that is determined by local assessors to be the total taxable value of land and additions on the property. | Land | Improvement |
|---|---|---|---|---|
| 2024 | $1,296 | $147,100 | $21,700 | $125,400 |
| 2022 | $1,038 | $110,800 | $21,700 | $89,100 |
| 2021 | $834 | $95,700 | $15,500 | $80,200 |
| 2020 | $737 | $89,400 | $15,500 | $73,900 |
| 2019 | $543 | $77,800 | $15,500 | $62,300 |
| 2018 | $1,629 | $74,300 | $15,500 | $58,800 |
| 2017 | $1,526 | $69,000 | $15,500 | $53,500 |
| 2016 | $140 | $65,100 | $15,500 | $49,600 |
| 2014 | $163 | $68,900 | $15,500 | $53,400 |
| 2013 | $160 | $69,000 | $15,500 | $53,500 |
Agents Affiliated with this Home
-
David Mervar
D
Seller's Agent in 2019
David Mervar
Beer & Mervar REALTORS
(260) 750-8527
5 in this area
62 Total Sales
-
Beth Walker

Buyer's Agent in 2019
Beth Walker
Fairfield Group REALTORS, Inc.
(260) 437-3942
23 in this area
208 Total Sales
Map
Source: Indiana Regional MLS
MLS Number: 201944401
APN: 02-12-34-176-007.000-074
- 2215 Saint Louis Ave
- 7505 Wohama Dr
- 7823 Knightswood Dr
- 2109 Dale Dr
- 2708 Westward Dr
- 1816 Ardis St
- 97?? Bluffton Rd
- 7010 Penmoken Dr
- 928 Hollyhill Dr
- 6836 Penmoken Dr
- 7301 Ideal Ave
- 2706 Fairoak Dr
- 6308 Maywood Cir
- 6403 Old Trail Rd
- 500 Lower Huntington Rd
- 6714 Bradbury Ave
- 2819 Witchwood Dr
- 2707 Prairie Grove Dr
- 7211 Snowfall Ct
- 2817 Prairie Grove Dr
- 1909 Maplewood Rd
- 1915 Maplewood Rd
- 1903 Maplewood Rd
- 1910 Legoma Dr
- 1916 Legoma Dr
- 1904 Legoma Dr
- 1921 Maplewood Rd
- 1829 Maplewood Rd
- 1912 Maplewood Rd
- 1824 Legoma Dr
- 1922 Legoma Dr
- 1828 Maplewood Rd
- 1918 Maplewood Rd
- 1927 Maplewood Rd
- 1823 Maplewood Rd
- 7710 Pinedale Dr
- 1816 Legoma Dr
- 1928 Legoma Dr
- 7709 Pinedale Dr
- 1915 Legoma Dr
