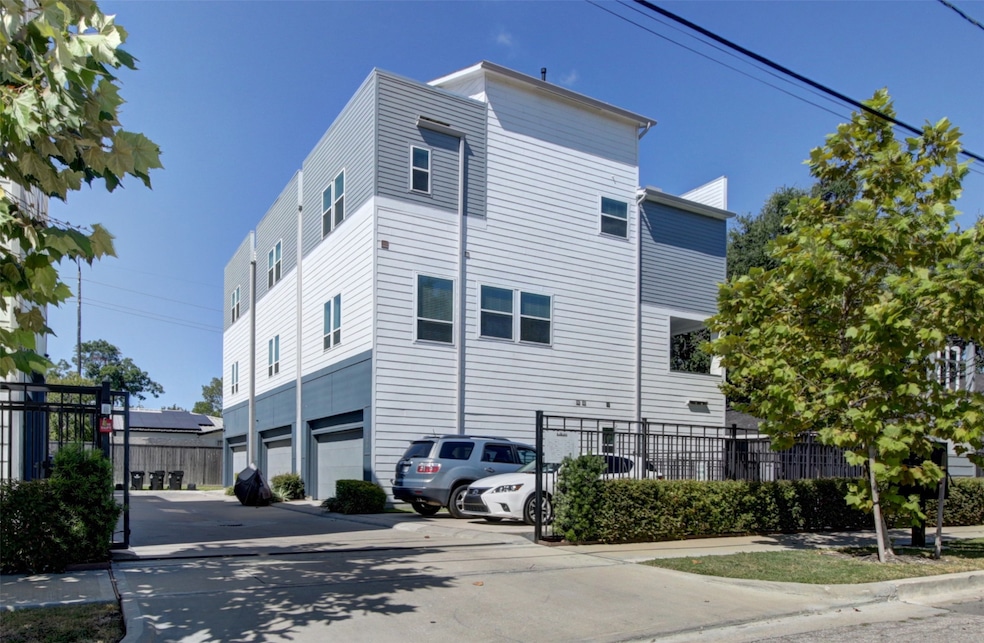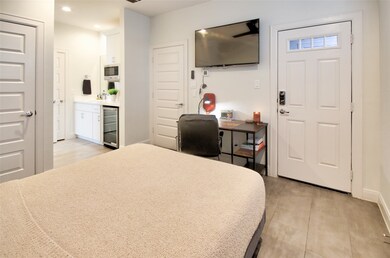1909 Maury St Unit C Houston, TX 77026
Northside Village NeighborhoodHighlights
- High Ceiling
- Balcony
- Cul-De-Sac
- Walk-In Pantry
- Family Room Off Kitchen
- 2 Car Attached Garage
About This Home
Welcome to Hardy Skyline! This contemporary four-story, 3 bed, 3.5 bath home is located in the Historic Near Northside neighborhood (Hardy Yards) and is minutes away from downtown. This stunning home boasts modern finishes, open concept living, home office/flex space, second floor covered outdoor space and a rooftop patio with amazing views of the downtown skyline. All 3 bedrooms have their own private bathrooms. First floor bedroom has its own kitchenette and separate entry door. Washer, dryer, refrigerator included. In addition, there is ample street parking available in the nearby Maury cul-de-sac.
Listing Agent
Nan & Company Properties - Corporate Office (Heights) License #0818978 Listed on: 10/24/2025

Townhouse Details
Home Type
- Townhome
Year Built
- Built in 2023
Lot Details
- 1,633 Sq Ft Lot
- Cul-De-Sac
Parking
- 2 Car Attached Garage
- Garage Door Opener
- Electric Gate
Home Design
- Radiant Barrier
Interior Spaces
- 1,942 Sq Ft Home
- 4-Story Property
- High Ceiling
- Window Treatments
- Entrance Foyer
- Family Room Off Kitchen
- Living Room
- Open Floorplan
- Utility Room
- Security System Owned
Kitchen
- Walk-In Pantry
- Gas Oven
- Gas Range
- Microwave
- Dishwasher
- Kitchen Island
- Disposal
Flooring
- Carpet
- Tile
- Vinyl Plank
- Vinyl
Bedrooms and Bathrooms
- 3 Bedrooms
- Double Vanity
- Soaking Tub
- Bathtub with Shower
- Separate Shower
Laundry
- Dryer
- Washer
Eco-Friendly Details
- Energy-Efficient Windows with Low Emissivity
- Energy-Efficient HVAC
- Energy-Efficient Lighting
- Energy-Efficient Insulation
- Energy-Efficient Thermostat
- Ventilation
Outdoor Features
- Balcony
Schools
- Sherman Elementary School
- Marshall Middle School
- Northside High School
Utilities
- Cooling System Powered By Gas
- Forced Air Zoned Heating and Cooling System
- Heating System Uses Gas
- Programmable Thermostat
- Tankless Water Heater
Listing and Financial Details
- Property Available on 10/25/25
- Long Term Lease
Community Details
Overview
- King Property Management Association
- Hardy Point Subdivision
Pet Policy
- Call for details about the types of pets allowed
- Pet Deposit Required
Security
- Controlled Access
- Fire and Smoke Detector
Map
Property History
| Date | Event | Price | List to Sale | Price per Sq Ft | Prior Sale |
|---|---|---|---|---|---|
| 12/04/2025 12/04/25 | Price Changed | $2,800 | -6.7% | $1 / Sq Ft | |
| 10/24/2025 10/24/25 | For Rent | $3,000 | 0.0% | -- | |
| 11/27/2023 11/27/23 | Sold | -- | -- | -- | View Prior Sale |
| 10/28/2023 10/28/23 | Pending | -- | -- | -- | |
| 08/16/2023 08/16/23 | For Sale | $469,240 | -- | $242 / Sq Ft |
Source: Houston Association of REALTORS®
MLS Number: 97280174
APN: 1452840010007
- 1812 Elysian St
- 1917 Elysian St
- 1810 Elysian St
- 1808 Elysian St
- 0/1815/1812/1818 Elysian Hardy St
- 1804 Elysian St
- 1916 Hardy St
- 1811 Elysian St
- 00 Elysian St
- 2015 Elysian St
- 2019 Elysian St
- 1816 Mckee St
- 1714 Hardy St
- 1712 Mckee St
- 1814 Chase St
- 1612 Elysian St
- 1610 Hardy St
- 1735 Mary St
- 1604 Hardy St
- 1737 Mary St
- 1905 Maury St Unit A
- 1916 Hardy St
- 2101 Maury St Unit A
- 1815 Mckee St
- 2205 Sumpter St
- 1807 Lee St
- 1602 Lee St
- 2302 Sumpter St Unit 1
- 2120 Mckee St
- 1739 Mary St
- 1714 Mary St Unit A
- 2305 Maury St
- 2213 Lee St
- 1924 Gano St
- 1519 Mckee St Unit 1
- 2311 Lee St
- 1602 Chapman St
- 2218 1/2 Chapman St Unit 1
- 2218 1/2 Chapman St Unit 2
- 1414 1/2 Campbell St






