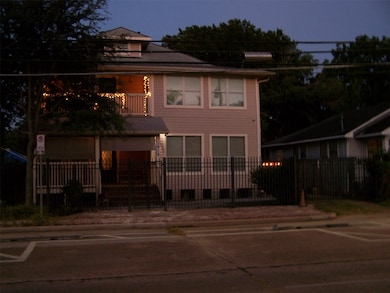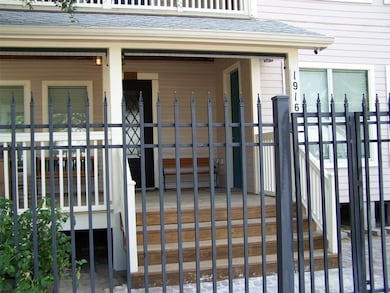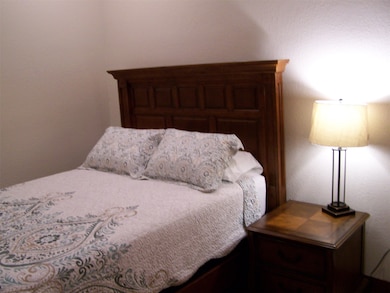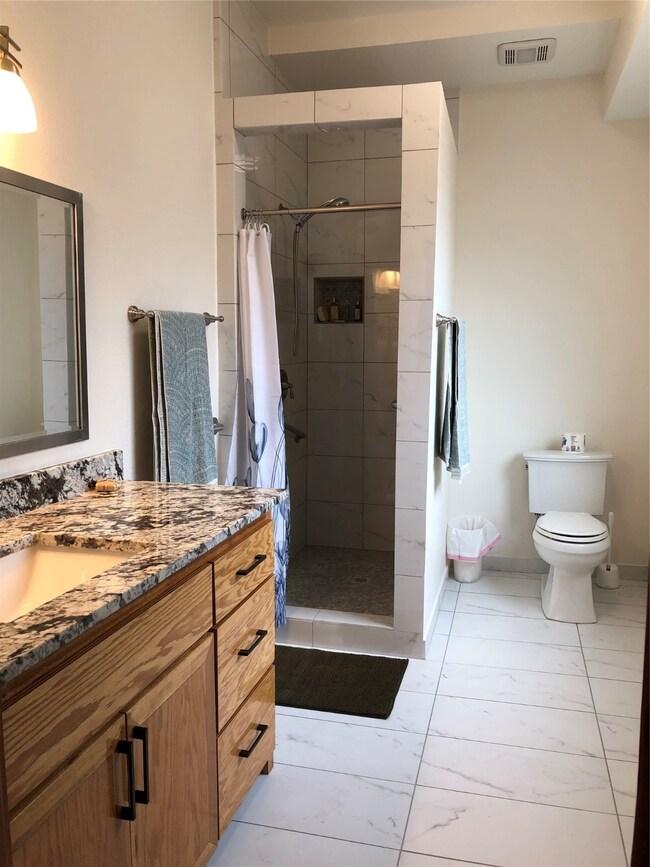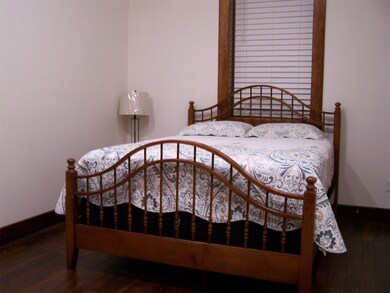1916 Hardy St Houston, TX 77026
Northside Village NeighborhoodHighlights
- Housekeeping Services
- Views to the West
- Deck
- Garage Apartment
- Maid or Guest Quarters
- Traditional Architecture
About This Home
AVAILABLE NOW! for daily, weekly or monthly rental. List price is for min 1 month lease. Very nice, quiet and comfortable accommodation. Fully FURNISHED, with utilities included; 6 Bedrooms each with dead bolts. 5 full bath. Has 9 beds. Perfect short or mid-term Corporate rental. Easily could accommodate 9 persons. The Big House on Hardy in the Near Northside Village across Buffalo Bayou from Downtown destinations: Stadiums, Court House & Theatre Districts, GBR and Toyota Ctr are ALL 3-6 min drive. Walk to Saint Arnold's. Metro bus stop across the street take you directly to the BURNETT METRO RAIL Station. Located 1.5 mi. from EAST RIVER. Access to I-69, I-10 or I-45 in 4 min. Full kitchen, washer & dryer. Large front porches up & down stairs & a nice rear patio. Separate 1/1 apartment w/full kitchen available if necessary. Wifi, plenty of FREE parking on site & across the street in gated parking area. House has multiple ingress & egress for privacy. Maid service available.
Home Details
Home Type
- Single Family
Est. Annual Taxes
- $10,265
Year Built
- Built in 1905
Lot Details
- 4,700 Sq Ft Lot
- West Facing Home
- Back Yard Fenced
Home Design
- Traditional Architecture
Interior Spaces
- 3,160 Sq Ft Home
- 2-Story Property
- Furnished
- Crown Molding
- High Ceiling
- Ceiling Fan
- Window Treatments
- Living Room
- Combination Kitchen and Dining Room
- Utility Room
- Views to the West
Kitchen
- Gas Range
- Microwave
- Dishwasher
- Granite Countertops
- Self-Closing Drawers and Cabinet Doors
- Disposal
Flooring
- Wood
- Tile
Bedrooms and Bathrooms
- 6 Bedrooms
- Maid or Guest Quarters
- 6 Full Bathrooms
Laundry
- Dryer
- Washer
Home Security
- Security Gate
- Fire and Smoke Detector
Parking
- Garage Apartment
- Additional Parking
- Controlled Entrance
Eco-Friendly Details
- Energy-Efficient Windows with Low Emissivity
- Energy-Efficient HVAC
- Energy-Efficient Insulation
- Ventilation
Outdoor Features
- Balcony
- Deck
- Patio
- Terrace
Schools
- Sherman Elementary School
- Marshall Middle School
- Northside High School
Utilities
- Central Heating and Cooling System
- Heating System Uses Gas
- Tankless Water Heater
- Municipal Trash
- Cable TV Available
Listing and Financial Details
- Property Available on 9/11/25
- 12 Month Lease Term
Community Details
Overview
- Front Yard Maintenance
- Cascara Subdivision
Amenities
- Housekeeping Services
- Laundry Facilities
Pet Policy
- No Pets Allowed
Map
Source: Houston Association of REALTORS®
MLS Number: 45941661
APN: 0090440000033
- 1917 Elysian St
- 1913 Hardy St
- 2015 Elysian St
- 1804 Elysian St
- 1812 Elysian St
- 1810 Elysian St
- 2019 Elysian St
- 1805 Mills St
- 9430 Plan at Hardy Skyline
- 9373 Plan at Hardy Skyline
- 9374 Plan at Hardy Skyline
- 2103 Hardy St
- 2107 Hardy St
- 1714 Hardy St
- 1712 Mckee St
- 1501 Noble St
- 1918 Chapman St
- 1905 Chapman St
- 1903 Chapman St
- 1807 Lee St
- 2120 Mckee St
- 2205 Sumpter St
- 1811 Brooks St
- 2305 Maury St
- 1901 Mary St Unit A
- 1602 Chapman St
- 2302 Sumpter St Unit 1
- 2302 Sumpter St Unit 2
- 2316 Mckee St Unit B
- 2316 Mckee St Unit A
- 2217 Lee St
- 2311 Lee St
- 1122 Hogan St
- 1550 Burnett St
- 1611 Common St
- 2434 Harrington St
- 2117 Marion St
- 1550 Leona St
- 2426 Cochran St
- 1816 Ryon St

