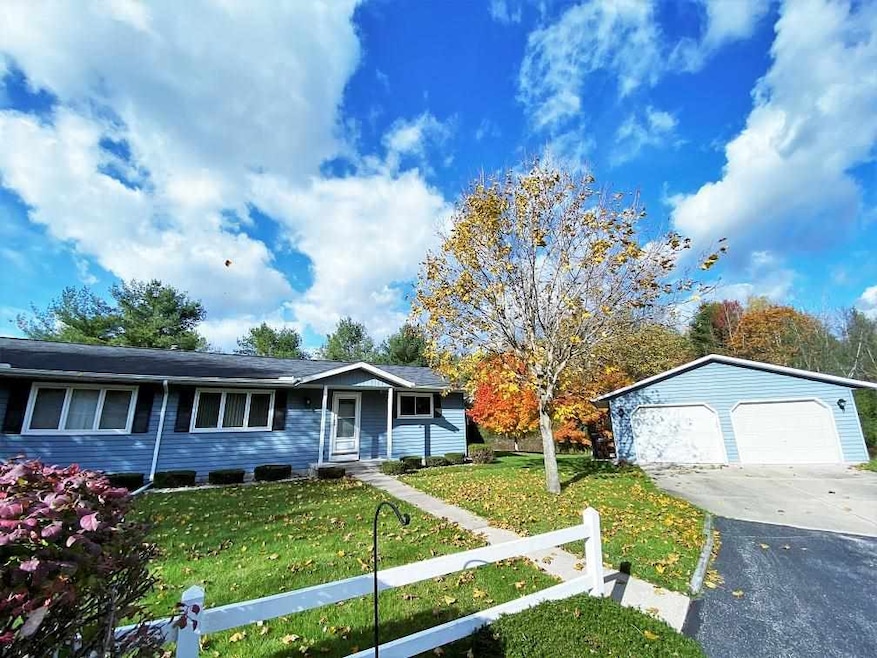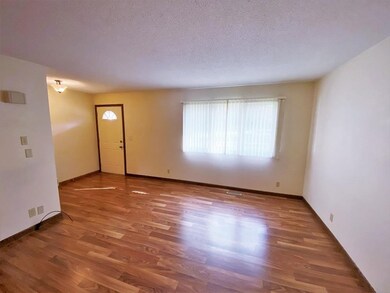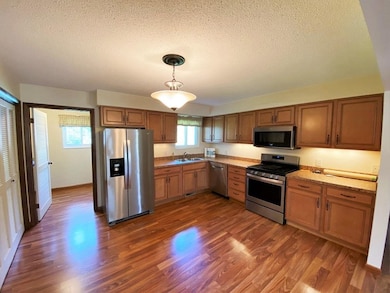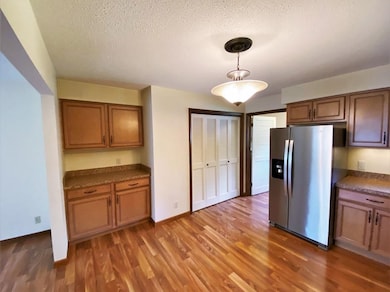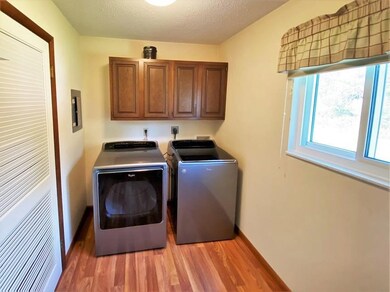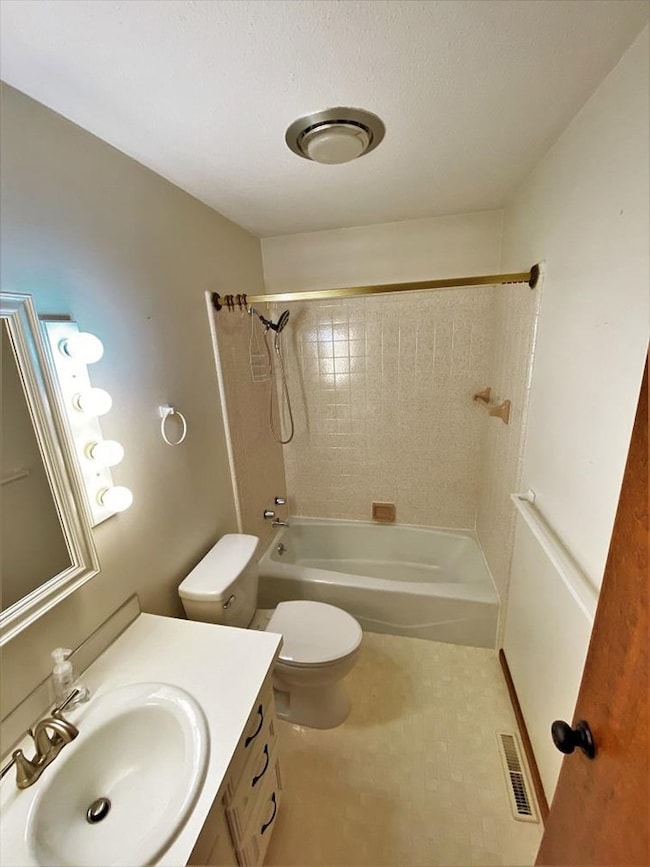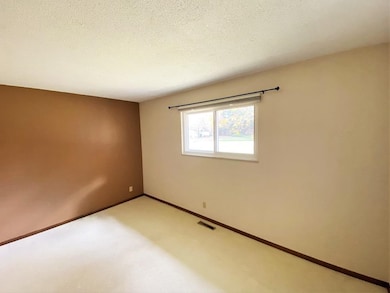1909 N 5 Mile Apt B Rd Sanford, MI 48657
2
Beds
2
Baths
900
Sq Ft
1.26
Acres
Highlights
- Ranch Style House
- 2 Car Detached Garage
- Forced Air Heating System
About This Home
This beautiful duplex in Sanford is ready to lease! It has stunning updated features throughout, including stainless steel appliances and newer flooring in the living room and kitchen. Each room is extremely spacious and open! No pets.
Home Details
Home Type
- Single Family
Est. Annual Taxes
- $970
Year Built
- 1977
Lot Details
- 1.26 Acre Lot
- 359 Ft Wide Lot
Parking
- 2 Car Detached Garage
Home Design
- Ranch Style House
- Vinyl Siding
Interior Spaces
- 900 Sq Ft Home
- Crawl Space
- Dishwasher
Bedrooms and Bathrooms
- 2 Bedrooms
- 2 Full Bathrooms
Laundry
- Dryer
- Washer
Utilities
- Forced Air Heating System
- Heating System Uses Natural Gas
Community Details
- 5 Mile Subdivision
Listing and Financial Details
- Rent includes 12 months
- 12 Month Lease Term
- Assessor Parcel Number 110-033-100-050-00
Map
Source: Midland Board of REALTORS®
MLS Number: 50173626
APN: 110-033-100-050-00
Nearby Homes
- 1983 N Hope Rd
- 757 Saginaw Rd Unit 757- 1/2
- 0 Crescent St
- 7285 N 5 Mile Rd
- 33 Ferro St
- 0 E Beamish Unit 50118982
- 2757 N 5 Mile Rd
- 0 N Lakeview Dr
- 2627 N Odyssey Ln
- 6208 N Stark Rd
- 6004 Stone Cross Way
- 6114 Stone Cross Way
- 667 E Whitethorn Dr
- 2985 N Lakeview Dr
- 6105 High Oak Ct
- 85 N 7 Mile Rd
- 2055 Fantasy Ln
- 5720 Foxfire Dr
- 5718 Foxfire Dr
- 5814 Woodduck Way
