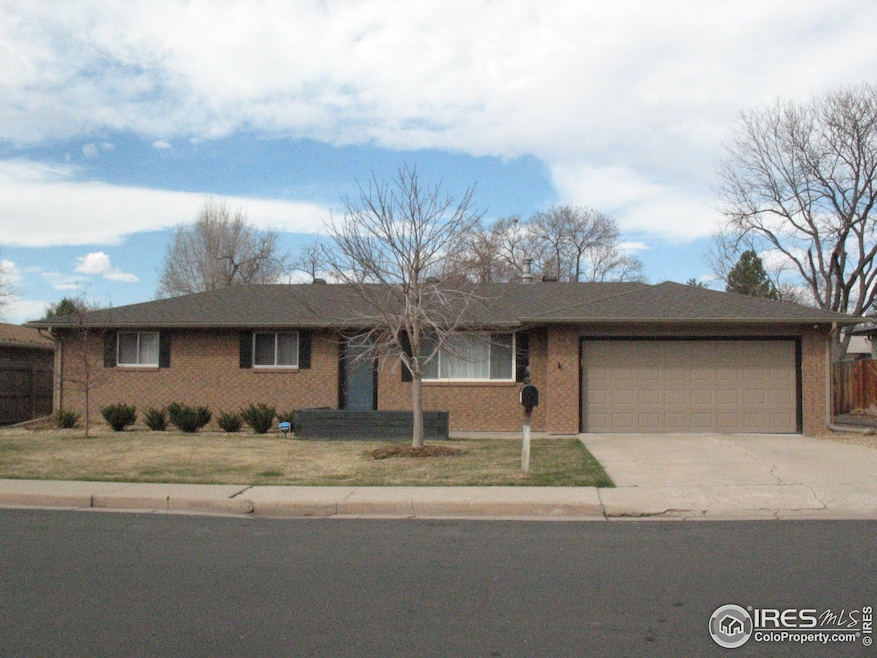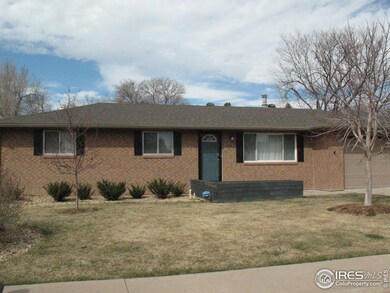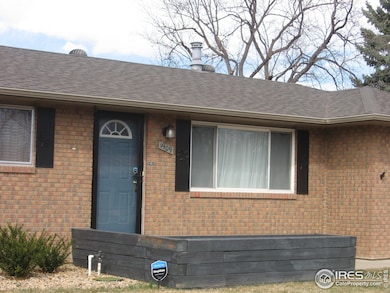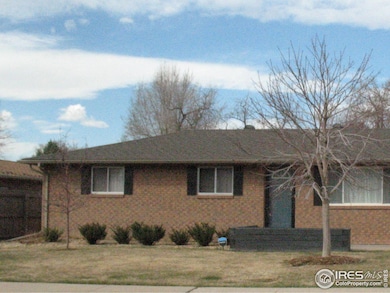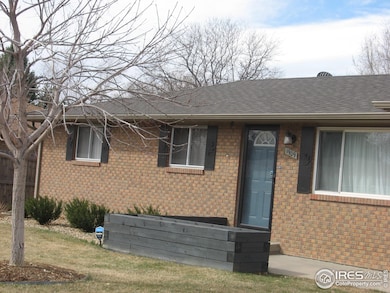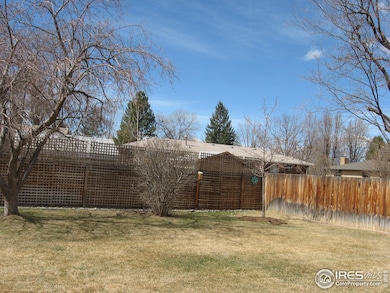
1909 N Estrella Ave Loveland, CO 80538
Highlights
- Wood Flooring
- Cottage
- Oversized Parking
- No HOA
- 2 Car Attached Garage
- 3-minute walk to Mehaffey Park
About This Home
As of April 2025Wonderful brick home with mature trees on a spacious fully fenced lot. No Metro district or HOA! Many special features, including wood burning stove in living room, lovely wood and tile floors, (no carpeting), 32 " cabinets, and tile countertops. Solid wood doors, & beautiful ceilings. All appliances included. Set up for both Xfinity and Pulse. A very short walk to Safeway. No showings before 9:00 AM or after 5:00 PM. Seller asks that any offers be submitted to the listing agent prior to 2:30 PM.
Last Agent to Sell the Property
Berkshire Hathaway HomeServices Rocky Mountain, Realtors-Fort Collins Listed on: 03/27/2025

Home Details
Home Type
- Single Family
Est. Annual Taxes
- $2,020
Year Built
- Built in 1971
Lot Details
- 8,119 Sq Ft Lot
- Wood Fence
- Level Lot
- Sprinkler System
Parking
- 2 Car Attached Garage
- Oversized Parking
- Garage Door Opener
- Driveway Level
Home Design
- Cottage
- Brick Veneer
- Composition Roof
Interior Spaces
- 1,159 Sq Ft Home
- 1-Story Property
- Window Treatments
- Storm Windows
Kitchen
- Electric Oven or Range
- Disposal
Flooring
- Wood
- Ceramic Tile
Bedrooms and Bathrooms
- 3 Bedrooms
- Primary Bathroom is a Full Bathroom
- Primary bathroom on main floor
Laundry
- Laundry on main level
- Washer and Dryer Hookup
Outdoor Features
- Patio
- Exterior Lighting
Schools
- Namaqua Elementary School
- Bill Reed Middle School
- Loveland High School
Utilities
- Forced Air Heating and Cooling System
- High Speed Internet
- Cable TV Available
Additional Features
- No Interior Steps
- Mineral Rights Excluded
Community Details
- No Home Owners Association
- Lakemont Subdivision
Listing and Financial Details
- Assessor Parcel Number R0362000
Ownership History
Purchase Details
Home Financials for this Owner
Home Financials are based on the most recent Mortgage that was taken out on this home.Purchase Details
Home Financials for this Owner
Home Financials are based on the most recent Mortgage that was taken out on this home.Purchase Details
Home Financials for this Owner
Home Financials are based on the most recent Mortgage that was taken out on this home.Purchase Details
Home Financials for this Owner
Home Financials are based on the most recent Mortgage that was taken out on this home.Purchase Details
Similar Homes in Loveland, CO
Home Values in the Area
Average Home Value in this Area
Purchase History
| Date | Type | Sale Price | Title Company |
|---|---|---|---|
| Special Warranty Deed | $430,000 | Fntc (Fidelity National Title) | |
| Warranty Deed | $195,000 | None Available | |
| Warranty Deed | $187,500 | Chicago Title Co | |
| Interfamily Deed Transfer | $160,000 | Land Title Guarantee Company | |
| Warranty Deed | $42,500 | -- |
Mortgage History
| Date | Status | Loan Amount | Loan Type |
|---|---|---|---|
| Open | $393,000 | New Conventional | |
| Previous Owner | $158,500 | Unknown | |
| Previous Owner | $156,000 | Purchase Money Mortgage | |
| Previous Owner | $150,000 | Purchase Money Mortgage | |
| Previous Owner | $128,470 | Unknown | |
| Previous Owner | $128,000 | No Value Available | |
| Closed | $37,500 | No Value Available |
Property History
| Date | Event | Price | Change | Sq Ft Price |
|---|---|---|---|---|
| 04/17/2025 04/17/25 | Sold | $430,000 | +2.4% | $371 / Sq Ft |
| 03/27/2025 03/27/25 | For Sale | $420,000 | -- | $362 / Sq Ft |
Tax History Compared to Growth
Tax History
| Year | Tax Paid | Tax Assessment Tax Assessment Total Assessment is a certain percentage of the fair market value that is determined by local assessors to be the total taxable value of land and additions on the property. | Land | Improvement |
|---|---|---|---|---|
| 2025 | $2,020 | $28,991 | $3,350 | $25,641 |
| 2024 | $1,948 | $28,991 | $3,350 | $25,641 |
| 2022 | $1,736 | $21,816 | $3,475 | $18,341 |
| 2021 | $1,784 | $22,444 | $3,575 | $18,869 |
| 2020 | $1,656 | $20,828 | $3,575 | $17,253 |
| 2019 | $1,628 | $20,828 | $3,575 | $17,253 |
| 2018 | $1,398 | $16,985 | $3,600 | $13,385 |
| 2017 | $1,204 | $16,985 | $3,600 | $13,385 |
| 2016 | $1,134 | $15,458 | $3,980 | $11,478 |
| 2015 | $1,124 | $15,460 | $3,980 | $11,480 |
| 2014 | $1,025 | $13,630 | $3,980 | $9,650 |
Agents Affiliated with this Home
-
Shelby Majors
S
Seller's Agent in 2025
Shelby Majors
Berkshire Hathaway HomeServices Rocky Mountain, Realtors-Fort Collins
(970) 226-5511
1 in this area
2 Total Sales
-
Joel Duneske
J
Buyer's Agent in 2025
Joel Duneske
RE/MAX
(303) 651-3939
2 in this area
6 Total Sales
Map
Source: IRES MLS
MLS Number: 1029647
APN: 95103-17-003
- 1718 Dotsero Ave
- 2467 Farisita Dr
- 1812 Van Buren Ave
- 2030 W 17th St Unit A8
- 1633 Van Buren Ave Unit 1
- 1682 Stove Prairie Cir
- 1805 W 22nd St
- 2503 N Estrella Ave
- 1607 W U S 34
- 2468 Chama Ct
- 2216 Durango Dr
- 1131 W Broadmoor Dr
- 1125 W Broadmoor Dr
- 2108 Abeyta Ct
- 1304 Pine St
- 2513 Knollwood Ct
- 803 Imperial Ct
- 2809 Gilpin Ave
- 1428 W 25th St
- 2894 Empire Ave
