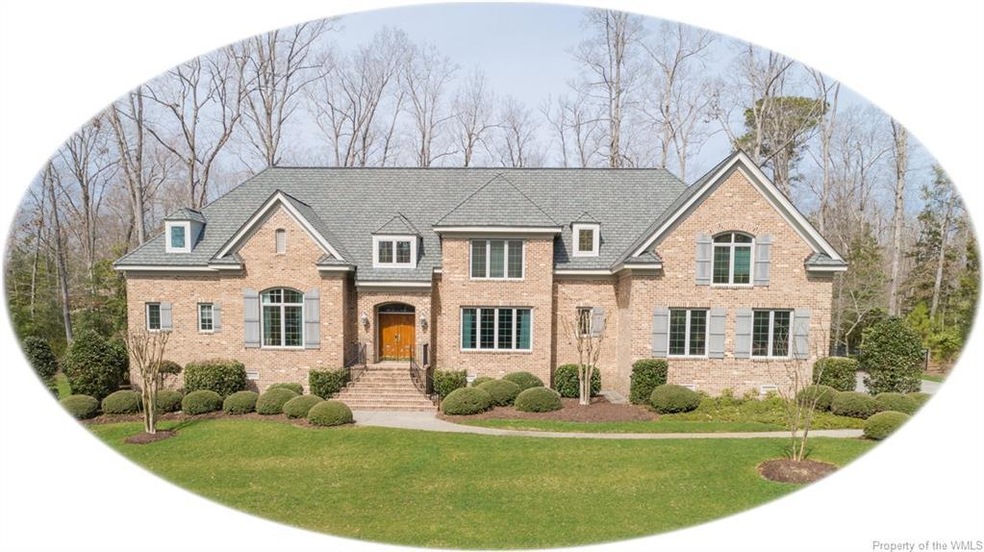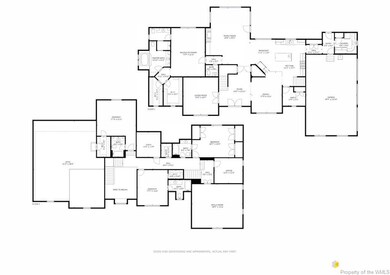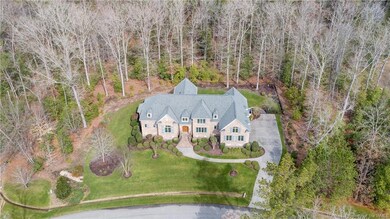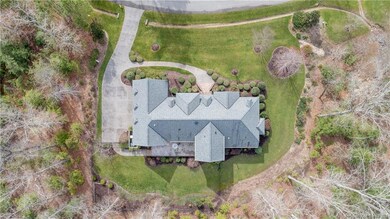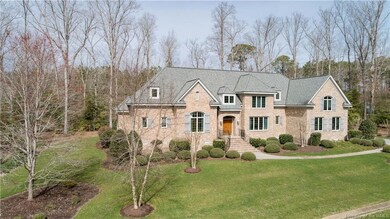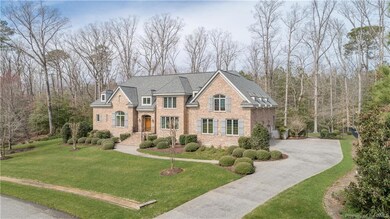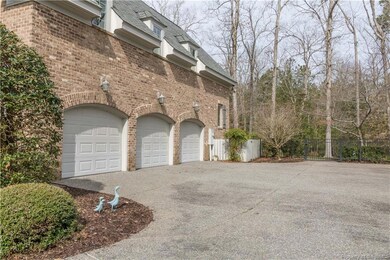
1909 N Fowlers Close Williamsburg, VA 23185
West Williamsburg NeighborhoodHighlights
- Marina
- Boat Ramp
- Fitness Center
- Matoaka Elementary School Rated A-
- Golf Course Community
- 0.87 Acre Lot
About This Home
As of May 2019Gracious and stately Cleckly & Smith custom built home with walls of windows overlooking private setting and preserve. Bright and airy entry hallway with two story foyer leads to an open and welcoming layout with finely crafted millwork throughout. Gourmet eat-in kitchen featuring Thermadore SS appliances, granite, and large island. Finely accentuated library with built-ins and space for your collections and the baby grand. Luxurious first floor master retreat with his and her baths separated by a shared shower. Beautiful formal dining room, private office and spacious laundry room all on the main floor.
The well-designed second level has an expansive ensuite master with sitting area, two additional ensuite bedrooms with multiple closets, a craft/sewing room, and ample walk-in storage space. Large bonus room or media room over the three-car garage. Wrought iron fenced backyard.
Last Agent to Sell the Property
Charlotte Turner
Liz Moore & Associates-2 License #0225101710 Listed on: 03/29/2019

Home Details
Home Type
- Single Family
Est. Annual Taxes
- $5,987
Year Built
- Built in 2006
Lot Details
- 0.87 Acre Lot
- Back Yard Fenced
- Aluminum or Metal Fence
- Irrigation
HOA Fees
- $229 Monthly HOA Fees
Home Design
- Transitional Architecture
- Brick Exterior Construction
- Fire Rated Drywall
- Composition Roof
Interior Spaces
- 5,164 Sq Ft Home
- 2-Story Property
- Built-in Bookshelves
- Tray Ceiling
- Ceiling height of 9 feet or more
- Ceiling Fan
- Recessed Lighting
- Gas Fireplace
- Thermal Windows
- Window Treatments
- Formal Dining Room
- Crawl Space
- Fire and Smoke Detector
Kitchen
- Eat-In Kitchen
- <<builtInOvenToken>>
- Gas Cooktop
- <<microwave>>
- Dishwasher
- Wine Cooler
- Kitchen Island
- Granite Countertops
- Disposal
Flooring
- Wood
- Carpet
- Tile
Bedrooms and Bathrooms
- 4 Bedrooms
- Walk-In Closet
- Garden Bath
Laundry
- Dryer
- Washer
Attic
- Walk-In Attic
- Pull Down Stairs to Attic
Parking
- 3 Car Attached Garage
- Automatic Garage Door Opener
- Driveway
- On-Street Parking
Outdoor Features
- Deck
- Exterior Lighting
Schools
- Matoaka Elementary School
- Lois S Hornsby Middle School
- Jamestown High School
Utilities
- Forced Air Zoned Heating and Cooling System
- Vented Exhaust Fan
- Heating System Uses Natural Gas
- Power Generator
- Natural Gas Water Heater
Listing and Financial Details
- Assessor Parcel Number 43-2-04-0-0015
Community Details
Overview
- $305 Additional Association Fee
- Association fees include clubhouse, common area, management fees, pool, recreational facilities, security
- Association Phone (757) 253-6976
- Property managed by GLF
- Community Lake
Amenities
- Picnic Area
- Common Area
- Clubhouse
- Community Center
Recreation
- Boat Ramp
- Boat Dock
- RV or Boat Storage in Community
- Marina
- Beach
- Golf Course Community
- Tennis Courts
- Community Basketball Court
- Community Playground
- Fitness Center
- Community Pool
- Life Guard
- Jogging Path
Security
- Security Guard
Ownership History
Purchase Details
Home Financials for this Owner
Home Financials are based on the most recent Mortgage that was taken out on this home.Purchase Details
Purchase Details
Similar Homes in Williamsburg, VA
Home Values in the Area
Average Home Value in this Area
Purchase History
| Date | Type | Sale Price | Title Company |
|---|---|---|---|
| Warranty Deed | $825,000 | None Available | |
| Warranty Deed | $178,500 | -- | |
| Deed | $135,000 | -- |
Mortgage History
| Date | Status | Loan Amount | Loan Type |
|---|---|---|---|
| Open | $650,000 | New Conventional | |
| Previous Owner | $200,000 | Credit Line Revolving | |
| Previous Owner | $250,000 | Credit Line Revolving | |
| Previous Owner | $877,440 | Adjustable Rate Mortgage/ARM |
Property History
| Date | Event | Price | Change | Sq Ft Price |
|---|---|---|---|---|
| 07/02/2025 07/02/25 | Pending | -- | -- | -- |
| 05/29/2025 05/29/25 | For Sale | $1,950,000 | +136.4% | $375 / Sq Ft |
| 05/29/2019 05/29/19 | Sold | $825,000 | 0.0% | $160 / Sq Ft |
| 04/07/2019 04/07/19 | Pending | -- | -- | -- |
| 03/29/2019 03/29/19 | For Sale | $825,000 | -- | $160 / Sq Ft |
Tax History Compared to Growth
Tax History
| Year | Tax Paid | Tax Assessment Tax Assessment Total Assessment is a certain percentage of the fair market value that is determined by local assessors to be the total taxable value of land and additions on the property. | Land | Improvement |
|---|---|---|---|---|
| 2024 | $9,062 | $1,161,800 | $165,000 | $996,800 |
| 2023 | $9,062 | $915,600 | $158,000 | $757,600 |
| 2022 | $6,772 | $815,900 | $158,000 | $657,900 |
| 2021 | $6,728 | $801,000 | $158,000 | $643,000 |
| 2020 | $6,728 | $801,000 | $158,000 | $643,000 |
| 2019 | $5,987 | $712,700 | $158,000 | $554,700 |
| 2018 | $5,987 | $712,700 | $158,000 | $554,700 |
| 2017 | $5,987 | $712,700 | $158,000 | $554,700 |
| 2016 | $5,987 | $712,700 | $158,000 | $554,700 |
| 2015 | $3,373 | $803,000 | $158,000 | $645,000 |
| 2014 | $6,183 | $803,000 | $158,000 | $645,000 |
Agents Affiliated with this Home
-
Ingrid Bayne

Seller's Agent in 2025
Ingrid Bayne
RE/MAX
(757) 715-0139
5 in this area
156 Total Sales
-
C
Seller's Agent in 2019
Charlotte Turner
Liz Moore & Associates-2
-
Susan McSwain

Seller Co-Listing Agent in 2019
Susan McSwain
Liz Moore & Associates-2
(908) 400-1440
22 in this area
91 Total Sales
Map
Source: Williamsburg Multiple Listing Service
MLS Number: 1901247
APN: 43-2-04-0-0015
- 2081 Harpers Mill
- 2093 Harpers Mill
- 2019 Hornes Lake Rd
- 2100 Harpers Mill
- 2031 Hornes Lake Rd
- 1644 River Ridge
- 2116 Harpers Mill
- 3036 Nathaniels Green
- 3036 Nathaniel's Green
- 2001 Moses Harper
- 1921 Miln House Rd
- 1753 Founders Hill S
- 2076 Hornes Lake Rd
- 3107 Nathaniel's Green
- 3107 Nathaniels Green
- 3104 Nathaniels Green
- 1850 John Tyler Hwy
- 2292 W Island Rd
