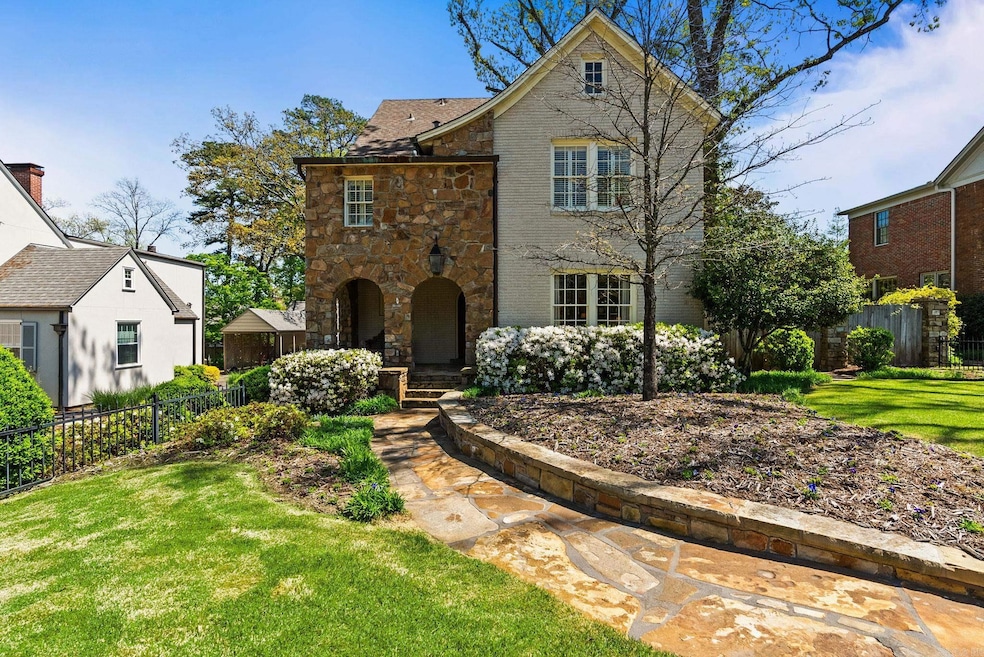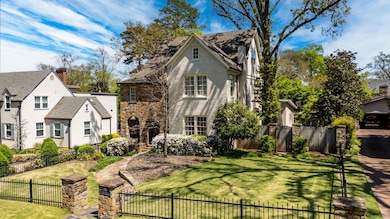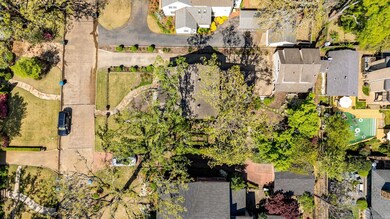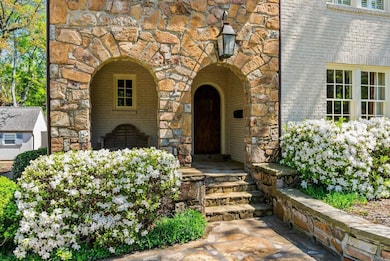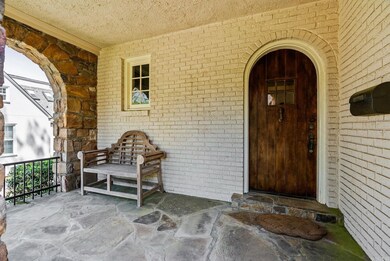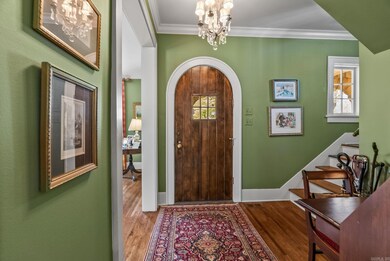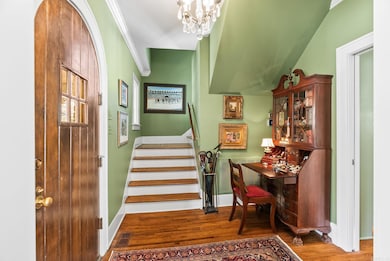
1909 N Spruce St Little Rock, AR 72207
Heights NeighborhoodHighlights
- Garage Apartment
- Multiple Fireplaces
- Wood Flooring
- Forest Park Elementary School Rated A-
- Traditional Architecture
- Finished Attic
About This Home
As of May 2025Absolutely lovely Heights Tudor located on a 75 foot wide lot. Large formal living with gas log fireplace to the right of the foyer. Wonderful bookshelves flank the entrance to the dining room. A large family room with vaulted ceiling runs across the back of the house with fireplace. A cozy library / office is also in the back of the house as well as a laundry area and half bath. Beautiful kitchen with stainless appliances and tons of storage. Upstairs are three bedrooms and two full bath on the second floor. Primary bedroom has three closets. Third floor has a full bath off of the bedroom. Gorgeous backyard with two car garage with garage apartment above. A Height classic traditionally updated.
Home Details
Home Type
- Single Family
Est. Annual Taxes
- $10,380
Year Built
- Built in 1924
Lot Details
- 0.26 Acre Lot
- Partially Fenced Property
- Landscaped
- Level Lot
- Sprinkler System
Home Design
- Traditional Architecture
- Combination Foundation
- Architectural Shingle Roof
Interior Spaces
- 3,279 Sq Ft Home
- 2-Story Property
- Dry Bar
- Multiple Fireplaces
- Wood Burning Fireplace
- Insulated Windows
- Insulated Doors
- Family Room
- Separate Formal Living Room
- Formal Dining Room
- Home Office
- Finished Attic
Kitchen
- Breakfast Bar
- Built-In Oven
- Stove
- Gas Range
- Dishwasher
Flooring
- Wood
- Carpet
- Stone
Bedrooms and Bathrooms
- 4 Bedrooms
- All Upper Level Bedrooms
- Walk-in Shower
Laundry
- Laundry Room
- Washer Hookup
Parking
- 2 Car Garage
- Garage Apartment
Outdoor Features
- Outdoor Storage
Utilities
- Central Heating and Cooling System
- Gas Water Heater
Ownership History
Purchase Details
Home Financials for this Owner
Home Financials are based on the most recent Mortgage that was taken out on this home.Purchase Details
Purchase Details
Home Financials for this Owner
Home Financials are based on the most recent Mortgage that was taken out on this home.Purchase Details
Home Financials for this Owner
Home Financials are based on the most recent Mortgage that was taken out on this home.Purchase Details
Home Financials for this Owner
Home Financials are based on the most recent Mortgage that was taken out on this home.Purchase Details
Home Financials for this Owner
Home Financials are based on the most recent Mortgage that was taken out on this home.Similar Homes in the area
Home Values in the Area
Average Home Value in this Area
Purchase History
| Date | Type | Sale Price | Title Company |
|---|---|---|---|
| Quit Claim Deed | -- | Lenders Title Company | |
| Warranty Deed | $1,125,000 | Lenders Title Company | |
| Interfamily Deed Transfer | -- | First National Title | |
| Executors Deed | $576,000 | First National Title | |
| Interfamily Deed Transfer | -- | First National Title | |
| Warranty Deed | $388,000 | -- | |
| Warranty Deed | $85,000 | Beach Abstract & Guaranty Co |
Mortgage History
| Date | Status | Loan Amount | Loan Type |
|---|---|---|---|
| Open | $806,500 | New Conventional | |
| Previous Owner | $304,122 | Future Advance Clause Open End Mortgage | |
| Previous Owner | $739,500 | New Conventional | |
| Previous Owner | $121,700 | Construction | |
| Previous Owner | $576,000 | Purchase Money Mortgage | |
| Previous Owner | $552,000 | Stand Alone Refi Refinance Of Original Loan | |
| Previous Owner | $390,000 | Purchase Money Mortgage | |
| Previous Owner | $45,000 | Purchase Money Mortgage |
Property History
| Date | Event | Price | Change | Sq Ft Price |
|---|---|---|---|---|
| 05/08/2025 05/08/25 | Sold | $1,125,000 | +9.8% | $343 / Sq Ft |
| 04/09/2025 04/09/25 | Pending | -- | -- | -- |
| 04/07/2025 04/07/25 | For Sale | $1,025,000 | -- | $313 / Sq Ft |
Tax History Compared to Growth
Tax History
| Year | Tax Paid | Tax Assessment Tax Assessment Total Assessment is a certain percentage of the fair market value that is determined by local assessors to be the total taxable value of land and additions on the property. | Land | Improvement |
|---|---|---|---|---|
| 2023 | $10,330 | $177,571 | $100,000 | $77,571 |
| 2022 | $9,780 | $177,571 | $100,000 | $77,571 |
| 2021 | $9,295 | $131,850 | $74,380 | $57,470 |
| 2020 | $8,855 | $131,850 | $74,380 | $57,470 |
| 2019 | $8,855 | $131,850 | $74,380 | $57,470 |
| 2018 | $9,230 | $131,850 | $74,380 | $57,470 |
| 2017 | $8,922 | $131,850 | $74,380 | $57,470 |
| 2016 | $8,111 | $115,870 | $75,000 | $40,870 |
| 2015 | $8,122 | $115,870 | $75,000 | $40,870 |
| 2014 | $8,122 | $115,870 | $75,000 | $40,870 |
Agents Affiliated with this Home
-

Seller's Agent in 2025
Conley Golden
Janet Jones Company
(501) 786-4550
94 in this area
256 Total Sales
-

Buyer's Agent in 2025
Susan Reynolds
Janet Jones Company
(501) 912-3201
38 in this area
112 Total Sales
Map
Source: Cooperative Arkansas REALTORS® MLS
MLS Number: 25018786
APN: 33L-028-00-070-00
- 1920 Beechwood St
- 2020 N Spruce St
- 2112 N Spruce St
- 1811 N Jackson St
- 4911 Country Club Blvd
- 5024 Crestwood Dr
- 5100 Country Club Blvd
- 5012 Hawthorne Rd
- 5135 Cantrell Rd
- 5111 Hawthorne Rd
- 5122 Edgewood Rd
- 1801 N Harrison St
- 5015 E Crestwood Dr
- 1716 N Harrison St
- 5410 Stonewall Rd
- 1801 N Polk St
- 1615 N Taylor St
- 4424 S Lookout Rd
- 5520 Hawthorne Rd
- 5415 L St
