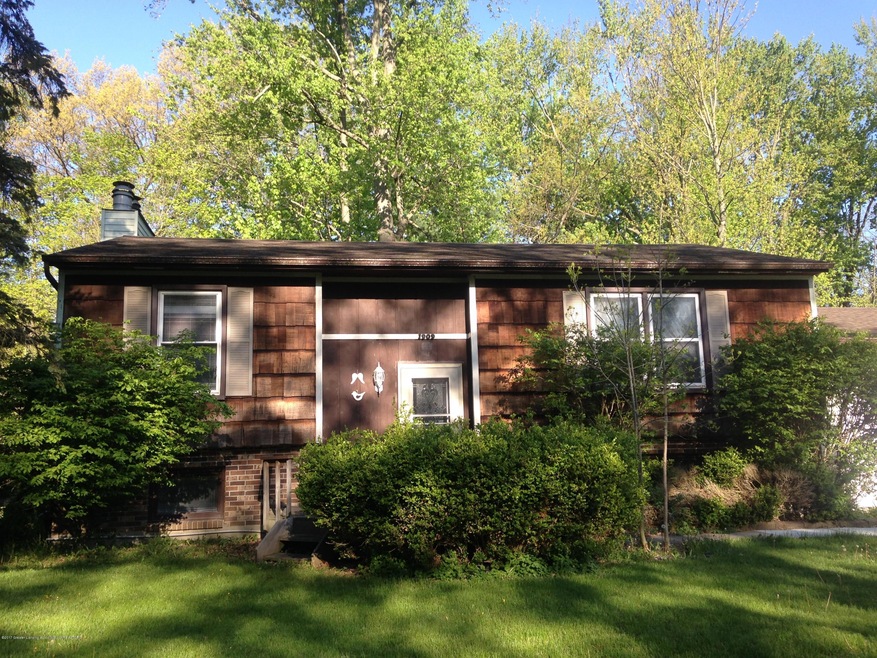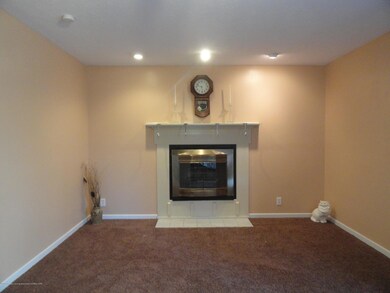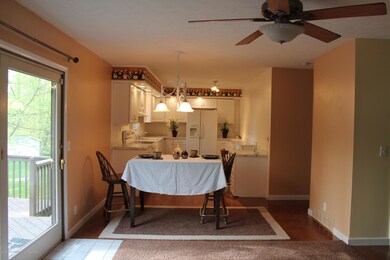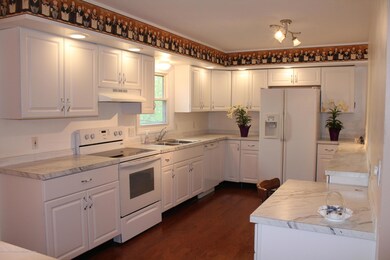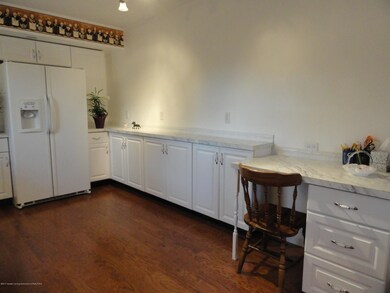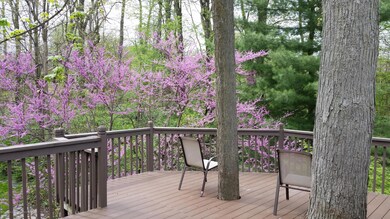
Estimated Value: $237,000 - $323,000
Highlights
- Deck
- 2 Fireplaces
- 2 Car Attached Garage
- Main Floor Primary Bedroom
- Covered patio or porch
- Living Room
About This Home
As of July 2017Welcome to 1909 Pageant Way! This 3 bedroom, 2.5 baths, Bi-Level on a dead end street has been updated throughout including the raised rear deck that sits in the trees. The entry has beautiful oak engineered flooring that continues into the dining area and kitchen. The kitchen is all white and lined with new cabinets for plentiful storage. The dining area has a view through a slider to the shady back yard. In the other direction is the living room with a pretty wood burning fireplace with mantel. Turn into the main level Master and find an updated bath and two closets. The second main floor bedroom also has a large closet and there is another updated half bath. If you head to the lower level, you will find another large bedroom and a 2nd full updated bath. Around the corner from the stairs is a little alcove for storage or a play space. Downstairs you will find the other gas fireplace and slider to the back yard with access to the raised deck. Or turn around and find an awesome large tiled laundry room/mud room that is attached to the two car attached garage. When you go out to the rear, you will find a great raised deck that has been reinforced and the main surface replaced with maintenance free decking. The home has new flooring, paint, kitchen cabinets, bath fixtures and decking. Call for your private showing today!
Last Listed By
Jennifer Seguin
Coldwell Banker Realty-Dewitt License #6502339619 Listed on: 05/30/2017
Home Details
Home Type
- Single Family
Est. Annual Taxes
- $4,382
Year Built
- Built in 1976
Lot Details
- 10,454 Sq Ft Lot
- Lot Dimensions are 80x133
- East Facing Home
Parking
- 2 Car Attached Garage
Home Design
- Bi-Level Home
- Shingle Roof
- Wood Siding
- Vinyl Siding
Interior Spaces
- 2 Fireplaces
- Wood Burning Fireplace
- Gas Fireplace
- Living Room
- Dining Room
Kitchen
- Range
- Dishwasher
- Laminate Countertops
Bedrooms and Bathrooms
- 3 Bedrooms
- Primary Bedroom on Main
Finished Basement
- Walk-Out Basement
- Partial Basement
- Bedroom in Basement
- Basement Window Egress
Outdoor Features
- Deck
- Covered patio or porch
Utilities
- Forced Air Heating System
- Heating System Uses Natural Gas
- Gas Water Heater
Community Details
- Pageant Height Subdivision
Ownership History
Purchase Details
Home Financials for this Owner
Home Financials are based on the most recent Mortgage that was taken out on this home.Purchase Details
Home Financials for this Owner
Home Financials are based on the most recent Mortgage that was taken out on this home.Purchase Details
Purchase Details
Purchase Details
Purchase Details
Purchase Details
Home Financials for this Owner
Home Financials are based on the most recent Mortgage that was taken out on this home.Purchase Details
Home Financials for this Owner
Home Financials are based on the most recent Mortgage that was taken out on this home.Similar Homes in the area
Home Values in the Area
Average Home Value in this Area
Purchase History
| Date | Buyer | Sale Price | Title Company |
|---|---|---|---|
| Phelps Patricia L | $166,000 | Tri County Title Agency Llc | |
| Arrift Candy | $64,000 | None Available | |
| Secretary Ho Houing And Urban Developmen | -- | None Available | |
| Michigan State Housing Development Autho | -- | None Available | |
| Secretary Of Hud | -- | None Available | |
| Michigan State Housing Development Autho | $69,750 | None Available | |
| Toole Deshon L | $168,000 | Tri County Title Agency | |
| Spicer Cheryl L | $137,000 | Chicago Title |
Mortgage History
| Date | Status | Borrower | Loan Amount |
|---|---|---|---|
| Open | Phelps Patricia L | $145,754 | |
| Closed | Phelps Patricia L | $152,838 | |
| Closed | Phelps Patricia L | $152,014 | |
| Previous Owner | Toole Deshon L | $165,404 | |
| Previous Owner | Spicer Cheryl L | $111,000 | |
| Previous Owner | Spicer Cheryl L | $107,000 | |
| Previous Owner | Allen Thomas E | $123,300 |
Property History
| Date | Event | Price | Change | Sq Ft Price |
|---|---|---|---|---|
| 07/24/2017 07/24/17 | Sold | $166,000 | +0.1% | $88 / Sq Ft |
| 06/13/2017 06/13/17 | Pending | -- | -- | -- |
| 05/30/2017 05/30/17 | For Sale | $165,900 | +159.2% | $88 / Sq Ft |
| 08/12/2016 08/12/16 | Sold | $64,000 | -35.8% | $35 / Sq Ft |
| 07/12/2016 07/12/16 | Pending | -- | -- | -- |
| 07/08/2016 07/08/16 | Price Changed | $99,630 | -10.0% | $55 / Sq Ft |
| 06/20/2016 06/20/16 | Price Changed | $110,700 | -10.0% | $61 / Sq Ft |
| 05/24/2016 05/24/16 | For Sale | $123,000 | -- | $67 / Sq Ft |
Tax History Compared to Growth
Tax History
| Year | Tax Paid | Tax Assessment Tax Assessment Total Assessment is a certain percentage of the fair market value that is determined by local assessors to be the total taxable value of land and additions on the property. | Land | Improvement |
|---|---|---|---|---|
| 2024 | $4,382 | $113,700 | $24,800 | $88,900 |
| 2023 | $4,382 | $102,100 | $17,900 | $84,200 |
| 2022 | $4,156 | $94,300 | $17,900 | $76,400 |
| 2021 | $4,300 | $88,600 | $13,700 | $74,900 |
| 2020 | $4,672 | $87,100 | $13,700 | $73,400 |
| 2019 | $3,981 | $83,000 | $12,300 | $70,700 |
| 2018 | $3,958 | $74,400 | $12,300 | $62,100 |
| 2017 | $5,018 | $74,400 | $12,300 | $62,100 |
| 2016 | $47 | $0 | $0 | $0 |
| 2015 | $4,489 | $71,200 | $25,760 | $45,440 |
| 2014 | $4,489 | $59,700 | $25,760 | $33,940 |
Agents Affiliated with this Home
-
J
Seller's Agent in 2017
Jennifer Seguin
Coldwell Banker Realty-Dewitt
-
M
Seller Co-Listing Agent in 2017
Michael Sprague
Coldwell Banker Realty-Dewitt
-
Paula Johnson

Buyer's Agent in 2017
Paula Johnson
Vision Real Estate
(517) 290-1467
11 in this area
94 Total Sales
-
Tony Schmidt

Seller's Agent in 2016
Tony Schmidt
Tony R. Schmidt Realty, Inc
(517) 339-2558
5 in this area
83 Total Sales
Map
Source: Greater Lansing Association of Realtors®
MLS Number: 216348
APN: 25-05-22-129-021
- 1890 Tupelo Trail
- 2070 Dean Ave
- 2021 Phillips Ave
- 4592 Grove St
- 1849 Aurelius Rd
- 0 Aurelius Rd Unit 282659
- 1535 Thimbleberry Dr
- Vl Hickory Ridge Rd
- 2164 Bertha St
- 2270 N Vernon Ave
- 5058 Glendurgan Ct
- 2342 Aurelius Rd
- 00 Cedar Park Dr
- 2162 Park Ln
- 4526 Bison Dr
- 4204 Hancock Dr
- 5386 Auben Ln
- 4120 Santa Clara Dr
- 1614 Gunn Rd
- 1384 Yarrow Dr Unit 92
- 1909 Pageant Way
- 1917 Pageant Way
- 1923 Pageant Way
- 1906 Heatherton Dr
- 1903 Pageant Way
- 1896 Heatherton Dr
- 1912 Pageant Way
- 1920 Pageant Way
- 1906 Pageant Way
- 1931 Pageant Way
- 1900 Pageant Way
- 1886 Heatherton Dr
- 1926 Pageant Way
- 1926 Heatherton Dr
- 1932 Pageant Way
- 1937 Pageant Way
- 1907 Hamilton St
- 1876 Heatherton Dr
- 1903 Hamilton St
- 1915 Hamilton St
