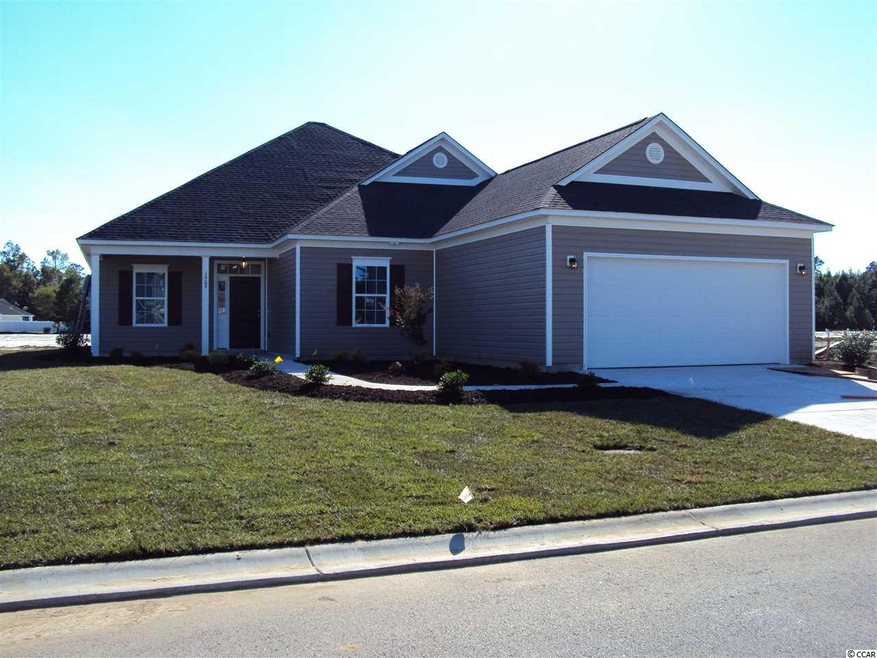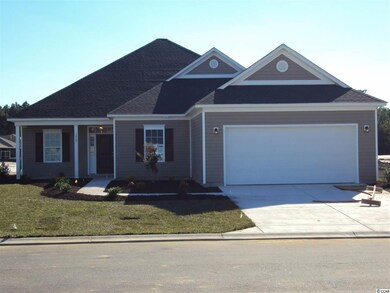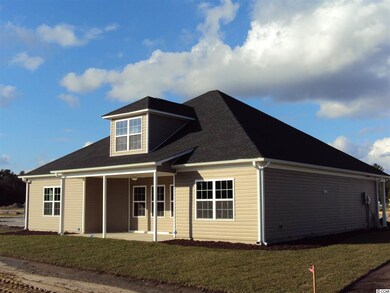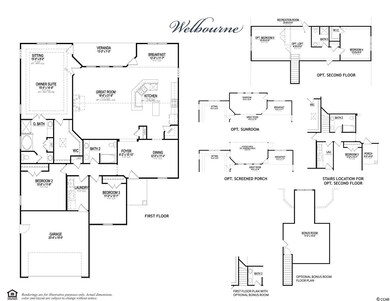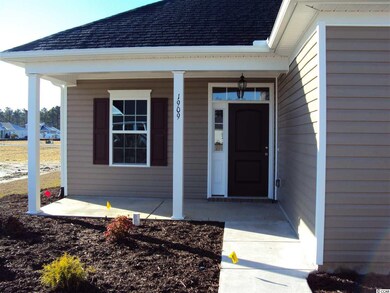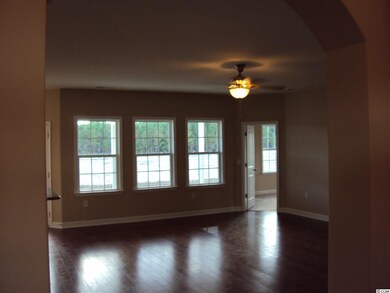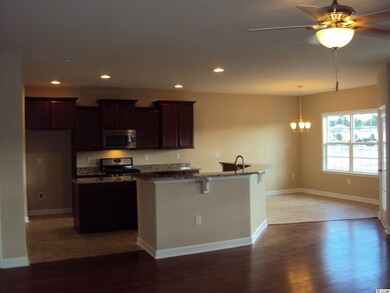
Estimated Value: $363,871 - $402,000
Highlights
- Newly Remodeled
- Sitting Area In Primary Bedroom
- Ranch Style House
- Riverside Elementary School Rated A-
- Clubhouse
- Bonus Room
About This Home
As of February 2016Located 8 miles from the beach at the very popular Lakes at Plantation Pines, a natural gas community. This home is over 2500 sq/ft with 3 bedrooms, 2 full baths, 2-car garage and a bonus room! This home has a Big Island kitchen with Granite counter-tops and Step in pantry that opens up to a very spacious Great room & Breakfast area. Featuring 9ft smooth ceilings and bull-nose corners. Ceramic tile in all the wet areas. Over-sized bedrooms. The master bedroom gets the biggest wows with its size, sitting area, tray ceiling, and one of the biggest walk in closet we have. Also notable is the Covered front porch, backyard veranda with fan, fully landscaped yard with front and rear sprinkler system, Tank-less hot water system and hot air furnace come standard. Our design team adds some of our most popular features in our inventory homes including tiled shower, comfort height toilet, upgraded appliances, hardwood floors, under cabinet lighting, additional recessed can lights, extended covered veranda, and a 4ft garage extension. A must see. Come take a look!
Last Agent to Sell the Property
Living South Realty License #21386 Listed on: 08/15/2015
Home Details
Home Type
- Single Family
Est. Annual Taxes
- $901
Year Built
- Built in 2016 | Newly Remodeled
Lot Details
- 6,534 Sq Ft Lot
- Fenced
- Rectangular Lot
HOA Fees
- $94 Monthly HOA Fees
Parking
- 2 Car Attached Garage
- Garage Door Opener
Home Design
- Ranch Style House
- Slab Foundation
- Vinyl Siding
- Tile
Interior Spaces
- 2,608 Sq Ft Home
- Tray Ceiling
- Ceiling Fan
- Formal Dining Room
- Bonus Room
- Carpet
- Fire and Smoke Detector
Kitchen
- Breakfast Area or Nook
- Breakfast Bar
- Range
- Microwave
- Dishwasher
- Stainless Steel Appliances
- Kitchen Island
- Solid Surface Countertops
- Disposal
Bedrooms and Bathrooms
- 3 Bedrooms
- Sitting Area In Primary Bedroom
- Linen Closet
- Walk-In Closet
- 2 Full Bathrooms
- Shower Only
- Garden Bath
Laundry
- Laundry Room
- Washer and Dryer Hookup
Outdoor Features
- Patio
- Front Porch
Schools
- Riverside Elementary School
- North Myrtle Beach Middle School
- North Myrtle Beach High School
Utilities
- Cooling System Powered By Gas
- Heating System Uses Gas
- Underground Utilities
- Gas Water Heater
- Phone Available
- Cable TV Available
Additional Features
- No Carpet
- Outside City Limits
Listing and Financial Details
- Home warranty included in the sale of the property
Community Details
Overview
- Association fees include electric common, common maint/repair, pool service, recreation facilities, trash pickup
- The community has rules related to fencing, allowable golf cart usage in the community
Amenities
- Clubhouse
Recreation
- Community Pool
Ownership History
Purchase Details
Home Financials for this Owner
Home Financials are based on the most recent Mortgage that was taken out on this home.Purchase Details
Purchase Details
Home Financials for this Owner
Home Financials are based on the most recent Mortgage that was taken out on this home.Similar Homes in Longs, SC
Home Values in the Area
Average Home Value in this Area
Purchase History
| Date | Buyer | Sale Price | Title Company |
|---|---|---|---|
| Morgan Roy A | $240,000 | -- | |
| Rs Parker Homes Llc | $128,000 | -- | |
| Rs Parker Homes Llc | $300,000 | -- | |
| Rs Parker Homes Llc | $28,000 | -- |
Mortgage History
| Date | Status | Borrower | Loan Amount |
|---|---|---|---|
| Open | Morgan Roy A | $205,918 | |
| Closed | Morgan Roy A | $228,000 | |
| Previous Owner | Rs Parker Homes Llc | $177,750 |
Property History
| Date | Event | Price | Change | Sq Ft Price |
|---|---|---|---|---|
| 02/15/2016 02/15/16 | Sold | $252,380 | 0.0% | $97 / Sq Ft |
| 01/22/2016 01/22/16 | Pending | -- | -- | -- |
| 08/15/2015 08/15/15 | For Sale | $252,290 | -- | $97 / Sq Ft |
Tax History Compared to Growth
Tax History
| Year | Tax Paid | Tax Assessment Tax Assessment Total Assessment is a certain percentage of the fair market value that is determined by local assessors to be the total taxable value of land and additions on the property. | Land | Improvement |
|---|---|---|---|---|
| 2024 | $901 | $9,420 | $1,240 | $8,180 |
| 2023 | $901 | $9,420 | $1,240 | $8,180 |
| 2021 | $791 | $14,127 | $1,857 | $12,270 |
| 2020 | $690 | $14,127 | $1,857 | $12,270 |
| 2019 | $2,942 | $14,127 | $1,857 | $12,270 |
| 2018 | $929 | $14,807 | $1,847 | $12,960 |
Agents Affiliated with this Home
-
Graham Nelson

Seller's Agent in 2016
Graham Nelson
Living South Realty
(843) 385-3592
1 in this area
124 Total Sales
-
Jenna Shapiro
J
Buyer's Agent in 2016
Jenna Shapiro
Beach & Forest Realty
(516) 528-3313
1 in this area
48 Total Sales
Map
Source: Coastal Carolinas Association of REALTORS®
MLS Number: 1516362
APN: 30415010014
- 1711 Sapphire Dr
- 1224 Checkerberry St
- 237 Cloverleaf Dr
- 1451 Virginia Pine Dr
- 773 Wintercreeper Dr
- 1616 Sapphire Dr Unit Lakes at Plantation
- 755 Wintercreeper Dr
- 706 Wintercreeper Dr
- 331 Andorra St
- TBDX45 Turn Plow Dr
- TBD2X3 Turn Plow Dr
- TBDX1X Turn Plow Dr
- 306 Andorra St
- 618 Wintercreeper Dr
- 478 Samara Dr
- 567 Duvall St
- 573 Duvall St
- 559 Duvall St
- 551 Duvall St
- 580 Duvall St
- 1909 Pine Cone Ln
- 1909 Pine Cone Ln Unit Lot 466
- TBB 4-2 Pine Cone Ln Unit Hawthorne D 2 Story
- TBB 4H-2 S Pine Cone Ln Unit Hawthorne D 2 Story
- TBB 4H-2 Story Pine Cone Ln Unit Hawthorne D 2 Story
- 1913 Pine Cone Ln
- 1913 Pine Cone Ln Unit Lot 465
- TBB 3-2 Story Pine Cone Ln Unit Bedford D 2-story
- TBB 3B-2 Story Pine Cone Ln Unit Bedford D 2-story
- 1905 Pine Cone Ln Unit Lot 467
- 1905 Pine Cone Ln
- 1821 Sapphire Dr Unit LPP437
- 1821 Sapphire Dr
- 1917 Pine Cone Ln
- 1917 Pine Cone Ln Unit Lot 464
- 1817 Sapphire Dr
- 1817 Sapphire Dr Unit Lot 438
- 1825 Sapphire Dr
- 1901 Pine Cone Ln
- TBB 3 Pine Cone Ln Unit Bedford B
