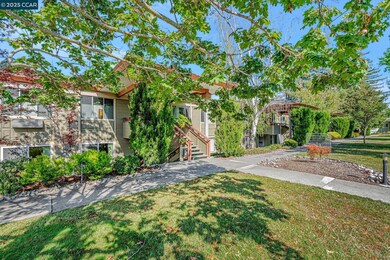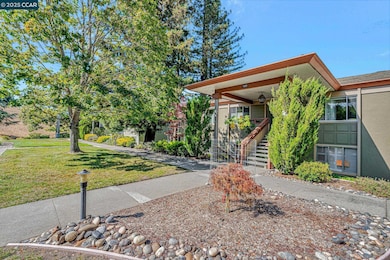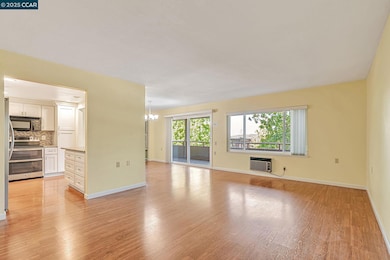1909 Skycrest Dr Unit 2 Walnut Creek, CA 94595
Rossmoor NeighborhoodEstimated payment $4,734/month
Highlights
- Golf Course Community
- Gated Community
- Modern Architecture
- Parkmead Elementary School Rated A
- Clubhouse
- Black Bottom Community Pool
About This Home
OPEN TO ALL BIDDERS! This spacious and inviting 1,406-square-foot condo in Rossmoor’s vibrant 55+ community offers two bedrooms, two full bathrooms, and a versatile den—perfect for a home office, reading nook, or creative space. The kitchen has a modern look and feel, sleek countertops and cabinetry, and stainless steel appliances that bring a contemporary touch to the classic layout. Off the main living and dining area, a roomy patio extends your living space outdoors—ideal for relaxing, entertaining, or enjoying quiet mornings with a cup of coffee. Both bedrooms are complemented with blinds, with the primary suite featuring a private bath and closet space. The second bedroom offers flexibility for guests or everyday use. Built in 1970, the home also includes convenient carport parking and nearby guest spaces. Located in a well-maintained community with HOA restrictions on pets, smoking, and rentals, this thoughtfully updated home blends comfort, style, and easy indoor-outdoor living in one of Rossmoor’s most sought-after neighborhoods.
Property Details
Home Type
- Condominium
Year Built
- Built in 1970
HOA Fees
- $1,240 Monthly HOA Fees
Parking
- 1 Car Garage
- Carport
Home Design
- Modern Architecture
- Wood Siding
Interior Spaces
- 1-Story Property
- Carpet
- Stacked Washer and Dryer
Bedrooms and Bathrooms
- 2 Bedrooms
- 2 Full Bathrooms
Utilities
- Cooling System Mounted To A Wall/Window
- Heating Available
- 220 Volts in Kitchen
Listing and Financial Details
- Assessor Parcel Number 1861300364
Community Details
Overview
- Association fees include common area maintenance
- Walnut Creek Mutual No. 4 Association, Phone Number (925) 988-7700
- Rossmoor Subdivision
Recreation
- Golf Course Community
- Black Bottom Community Pool
Pet Policy
- Pets Allowed with Restrictions
Additional Features
- Clubhouse
- Gated Community
Map
Home Values in the Area
Average Home Value in this Area
Tax History
| Year | Tax Paid | Tax Assessment Tax Assessment Total Assessment is a certain percentage of the fair market value that is determined by local assessors to be the total taxable value of land and additions on the property. | Land | Improvement |
|---|---|---|---|---|
| 2025 | $8,528 | $689,160 | $364,140 | $325,020 |
| 2024 | $8,528 | $675,648 | $357,000 | $318,648 |
| 2023 | $3,517 | $230,944 | $120,723 | $110,221 |
| 2022 | $3,490 | $226,416 | $118,356 | $108,060 |
| 2021 | $3,395 | $221,978 | $116,036 | $105,942 |
| 2019 | $3,295 | $215,396 | $112,596 | $102,800 |
| 2018 | $3,198 | $211,174 | $110,389 | $100,785 |
| 2017 | $3,125 | $207,034 | $108,225 | $98,809 |
| 2016 | $3,050 | $202,975 | $106,103 | $96,872 |
| 2015 | $2,979 | $199,927 | $104,510 | $95,417 |
| 2014 | $2,934 | $196,011 | $102,463 | $93,548 |
Property History
| Date | Event | Price | List to Sale | Price per Sq Ft | Prior Sale |
|---|---|---|---|---|---|
| 12/10/2025 12/10/25 | Price Changed | $529,200 | -8.7% | $376 / Sq Ft | |
| 11/11/2025 11/11/25 | Price Changed | $579,600 | +0.1% | $412 / Sq Ft | |
| 11/11/2025 11/11/25 | Price Changed | $579,000 | -8.1% | $412 / Sq Ft | |
| 09/24/2025 09/24/25 | For Sale | $630,000 | -6.7% | $448 / Sq Ft | |
| 02/04/2025 02/04/25 | Off Market | $675,000 | -- | -- | |
| 04/26/2023 04/26/23 | Sold | $675,000 | -3.4% | $480 / Sq Ft | View Prior Sale |
| 03/27/2023 03/27/23 | Pending | -- | -- | -- | |
| 03/14/2023 03/14/23 | For Sale | $699,000 | -- | $497 / Sq Ft |
Purchase History
| Date | Type | Sale Price | Title Company |
|---|---|---|---|
| Special Warranty Deed | -- | Servicelink | |
| Trustee Deed | $560,700 | Servicelink | |
| Grant Deed | $675,000 | Old Republic Title | |
| Interfamily Deed Transfer | -- | North American Title Company | |
| Grant Deed | $200,000 | North American Title Company | |
| Interfamily Deed Transfer | -- | Financial Title Company | |
| Interfamily Deed Transfer | -- | -- | |
| Individual Deed | $165,000 | North American Title Ins Co | |
| Interfamily Deed Transfer | -- | North American Title Ins Co | |
| Individual Deed | $172,500 | North American Title Co |
Mortgage History
| Date | Status | Loan Amount | Loan Type |
|---|---|---|---|
| Previous Owner | $652,471 | FHA | |
| Previous Owner | $150,000 | New Conventional | |
| Previous Owner | $129,000 | Purchase Money Mortgage | |
| Previous Owner | $132,000 | Purchase Money Mortgage | |
| Previous Owner | $72,500 | Purchase Money Mortgage |
Source: Contra Costa Association of REALTORS®
MLS Number: 41112664
APN: 186-130-036-4
- 1833 Skycrest Dr Unit 2
- 1501 Skycrest Dr Unit 3
- 1732 Oakmont Dr Unit 8
- 2601 Pine Knoll Dr Unit 8
- 3033 Golden Rain Rd Unit 4
- 2501 Pine Knoll Dr Unit 8
- 2425 Pine Knoll Dr Unit 1
- 2057 Golden Rain Rd Unit 4
- 2300 Pine Knoll Dr
- 2041 Golden Rain Rd Unit 4
- 1549 Oakmont Dr Unit 12
- 2709 Golden Rain Rd Unit 6
- 1935 Golden Rain Rd Unit 1
- 2101 Golden Rain Rd Unit 14
- 1433 Oakmont Dr Unit 4
- 18 Diablo Oaks Way
- 1809 Golden Rain Rd Unit 4
- 1801 Golden Rain Rd Unit 3
- 1708 Golden Rain Rd Unit 3
- 2000 Golden Rain Rd Unit 4
- 1910 Skycrest Dr Unit 5
- 2017 Pine Knoll Dr Unit 4
- 20 Boulevard Ct Unit B
- 520 Dawkins Dr
- 1132 Running Springs Rd Unit 11
- 919 Janet Ln
- 1195 Saranap Ave
- 141 Flora Ave
- 140 Flora Ave
- 3255-3271 Mt Diablo Ct
- 3366 Mount Diablo Blvd
- 1028 Brown Ave
- 1776 Bothelo Dr
- 1310-1330 Alma Ave
- 1038 On 2nd St
- 3448 Orchard Hill Ct
- 1600 Springbrook Rd
- 3523 Golden Gate Way Unit 2
- 949 East St
- 1180 Sierra Vista Way







