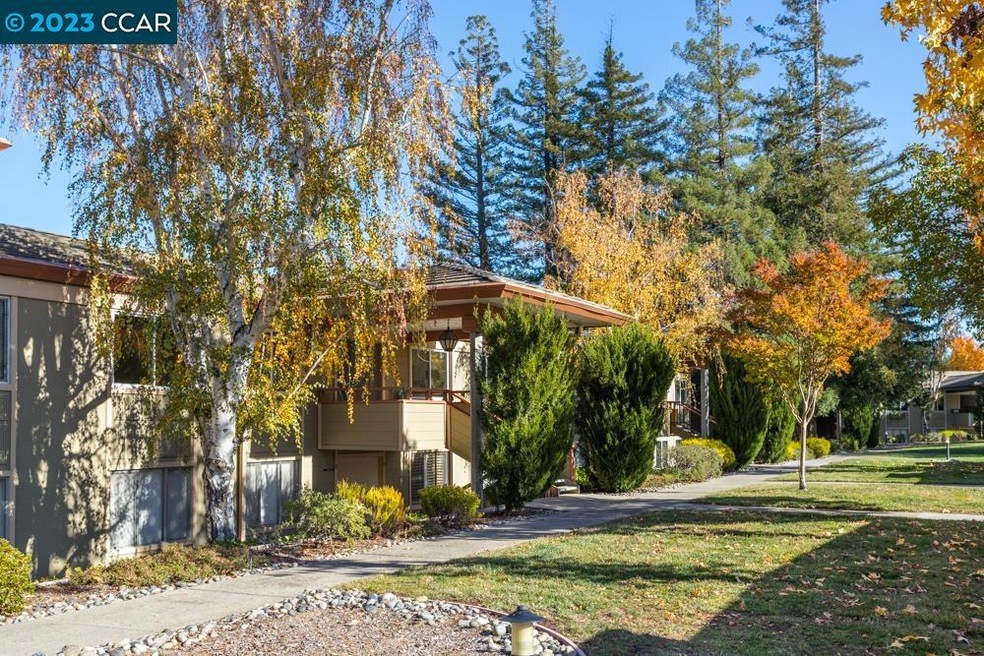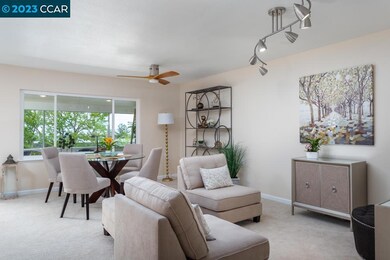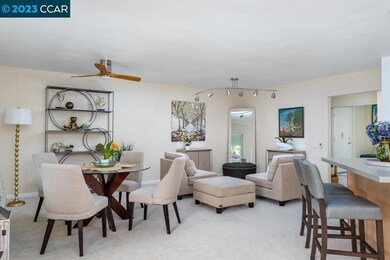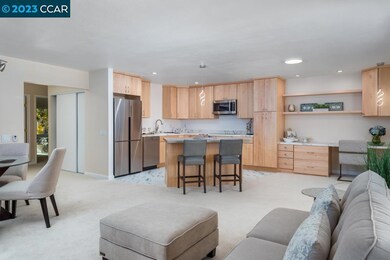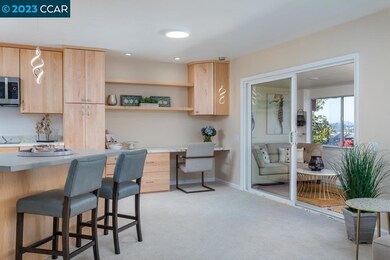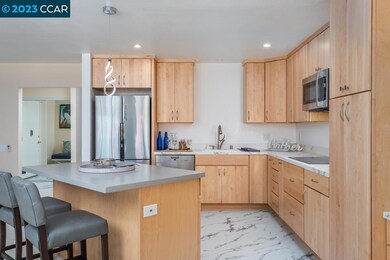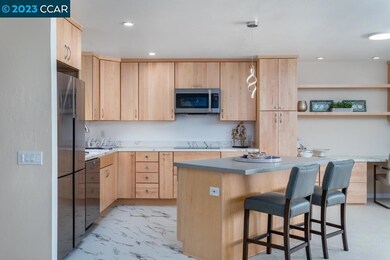
1909 Skycrest Dr Unit 5 Walnut Creek, CA 94595
Rossmoor NeighborhoodHighlights
- Golf Course Community
- Pool House
- RV or Boat Storage in Community
- Fitness Center
- Senior Community
- RV Parking in Community
About This Home
As of June 2023Redesigned Saratoga offers great room concept featuring custom designed kitchen with top of the line maple cabinetry, all stainless appliances, quartz counters, built in desk, luxury vinyl flooring and efficient island with eat at bar area. Home has built-ins, including desk and murphy wall bed. Many convenience features include lighting in closet areas, mirrored closet doors, tankless water heater allows space saver storage. New washer and dryer is a plus. All new bathroom, solid surface granite, fixtures, commode and custom glass door. Dual pane windows and slider throughout interior plus new window coverings in bedrooms. All lighting has been upgraded and ceiling fans to maximize energy efficiency. Neutral Karastan carpet blend the light and rich tones of natural wood and modern stainless features. Seasonal Mt Diablo and panoramic view from the almost all the living space and enclosed veranda make this an ever changing space and home to enjoy all year. Enjoy all the community facilities that Rossmoor has to offer, tennis, golf, social events, movie theater, arts and crafts studio a great restaurant, gym and a choice of several pools and a variety of club houses. Senior living resort style or casual its a place for many to enjoy so close to downtown Walnut Creek!!
Last Agent to Sell the Property
Holly Fitzsimmons; Broker License #00702147 Listed on: 05/19/2023
Property Details
Home Type
- Condominium
Est. Annual Taxes
- $6,766
Year Built
- Built in 1970
HOA Fees
- $1,042 Monthly HOA Fees
Home Design
- Custom Home
- Contemporary Architecture
- Wood Siding
Interior Spaces
- 1-Story Property
- Window Screens
- Security Gate
Kitchen
- Updated Kitchen
- Eat-In Kitchen
- Breakfast Bar
- Electric Cooktop
- <<microwave>>
- Dishwasher
- Kitchen Island
- Stone Countertops
- Disposal
Flooring
- Carpet
- Vinyl
Bedrooms and Bathrooms
- 2 Bedrooms
- 1 Full Bathroom
Laundry
- Dryer
- Washer
Parking
- 1 Parking Space
- Carport
- Guest Parking
Pool
- Pool House
- In Ground Pool
- Spa
Location
- Property is near a golf course
- Urban Location
Utilities
- Cooling System Mounted To A Wall/Window
- Heat Pump System
- Baseboard Heating
- 220 Volts in Kitchen
- Tankless Water Heater
- Cable TV Available
Community Details
Overview
- Senior Community
- Association fees include common area maintenance, common heating, common hot water, earthquake insurance, exterior maintenance, hazard insurance, management fee, reserves, security/gate fee, trash, water/sewer, ground maintenance, organized activities, street
- 12 Units
- Call Listing Agent Association, Phone Number (925) 997-1001
- Rossmoor Subdivision, Redesigned Saratoga Floorplan
- RV Parking in Community
- Greenbelt
Amenities
- Community Barbecue Grill
- Picnic Area
- Clubhouse
- Workshop Area
- Planned Social Activities
Recreation
- RV or Boat Storage in Community
- Golf Course Community
- Tennis Courts
- Racquetball
- Recreation Facilities
- Fitness Center
- Community Pool
- Putting Green
- Dog Park
- Trails
Pet Policy
- Pet Restriction
Security
- Gated Community
- Carbon Monoxide Detectors
- Fire and Smoke Detector
Ownership History
Purchase Details
Home Financials for this Owner
Home Financials are based on the most recent Mortgage that was taken out on this home.Purchase Details
Home Financials for this Owner
Home Financials are based on the most recent Mortgage that was taken out on this home.Purchase Details
Purchase Details
Similar Homes in Walnut Creek, CA
Home Values in the Area
Average Home Value in this Area
Purchase History
| Date | Type | Sale Price | Title Company |
|---|---|---|---|
| Grant Deed | $525,000 | Lennar Title | |
| Grant Deed | $345,000 | North American Title | |
| Interfamily Deed Transfer | -- | -- | |
| Interfamily Deed Transfer | -- | -- |
Mortgage History
| Date | Status | Loan Amount | Loan Type |
|---|---|---|---|
| Previous Owner | $338,751 | FHA |
Property History
| Date | Event | Price | Change | Sq Ft Price |
|---|---|---|---|---|
| 06/16/2025 06/16/25 | Off Market | $345,000 | -- | -- |
| 02/04/2025 02/04/25 | Off Market | $345,000 | -- | -- |
| 02/04/2025 02/04/25 | Off Market | $525,000 | -- | -- |
| 06/29/2023 06/29/23 | Sold | $525,000 | -0.8% | $498 / Sq Ft |
| 06/15/2023 06/15/23 | Pending | -- | -- | -- |
| 06/03/2023 06/03/23 | Price Changed | $529,000 | -6.2% | $502 / Sq Ft |
| 05/19/2023 05/19/23 | For Sale | $564,000 | +63.5% | $535 / Sq Ft |
| 12/08/2020 12/08/20 | Sold | $345,000 | 0.0% | $329 / Sq Ft |
| 10/15/2020 10/15/20 | Pending | -- | -- | -- |
| 08/25/2020 08/25/20 | Price Changed | $345,000 | -8.0% | $329 / Sq Ft |
| 05/11/2020 05/11/20 | Price Changed | $375,000 | -11.8% | $357 / Sq Ft |
| 02/17/2020 02/17/20 | For Sale | $425,000 | -- | $405 / Sq Ft |
Tax History Compared to Growth
Tax History
| Year | Tax Paid | Tax Assessment Tax Assessment Total Assessment is a certain percentage of the fair market value that is determined by local assessors to be the total taxable value of land and additions on the property. | Land | Improvement |
|---|---|---|---|---|
| 2025 | $6,766 | $533,100 | $312,120 | $220,980 |
| 2024 | $4,971 | $522,648 | $306,000 | $216,648 |
| 2023 | $4,971 | $356,445 | $187,272 | $169,173 |
| 2022 | $4,911 | $349,456 | $183,600 | $165,856 |
| 2021 | $4,672 | $332,800 | $180,000 | $152,800 |
| 2019 | $1,409 | $78,633 | $34,253 | $44,380 |
| 2018 | $1,364 | $77,092 | $33,582 | $43,510 |
| 2017 | $1,314 | $75,581 | $32,924 | $42,657 |
| 2016 | $1,262 | $74,100 | $32,279 | $41,821 |
| 2015 | $1,604 | $72,988 | $31,795 | $41,193 |
| 2014 | $1,572 | $71,560 | $31,173 | $40,387 |
Agents Affiliated with this Home
-
Holly Fitzsimmons

Seller's Agent in 2023
Holly Fitzsimmons
Holly Fitzsimmons; Broker
(925) 997-1001
31 in this area
45 Total Sales
-
Tracy Falkson
T
Buyer's Agent in 2023
Tracy Falkson
Coldwell Banker Realty
(925) 362-2062
1 in this area
1 Total Sale
-
Nicole Nielsen

Seller's Agent in 2020
Nicole Nielsen
Rossmoor Realty / J.H. Russell
(925) 382-8801
62 in this area
67 Total Sales
Map
Source: Contra Costa Association of REALTORS®
MLS Number: 41027892
APN: 186-130-039-8
- 1625 Skycrest Dr Unit 27
- 1429 Skycrest Dr Unit 3
- 1724 Oakmont Dr Unit 1
- 2432 Pine Knoll Dr Unit 4
- 3301 Golden Rain Rd Unit 2
- 3401 Golden Rain Rd Unit 11
- 1601 Oakmont Dr Unit 5
- 2400 Pine Knoll Dr Unit 12
- 1312 Skycrest Dr Unit 4
- 2333 Pine Knoll Dr Unit 2
- 1501 Oakmont Dr Unit 7
- 1501 Oakmont Dr Unit 3
- 1549 Oakmont Dr Unit 12
- 2200 Pine Knoll Dr Unit 11
- 1517 Oakmont Dr Unit 3
- 2625 Golden Rain Rd Unit 1
- 1959 Golden Rain Rd Unit 2
- 2101 Golden Rain Rd Unit 14
- 2101 Golden Rain Rd Unit 13
- 1608 Golden Rain Rd Unit 4
