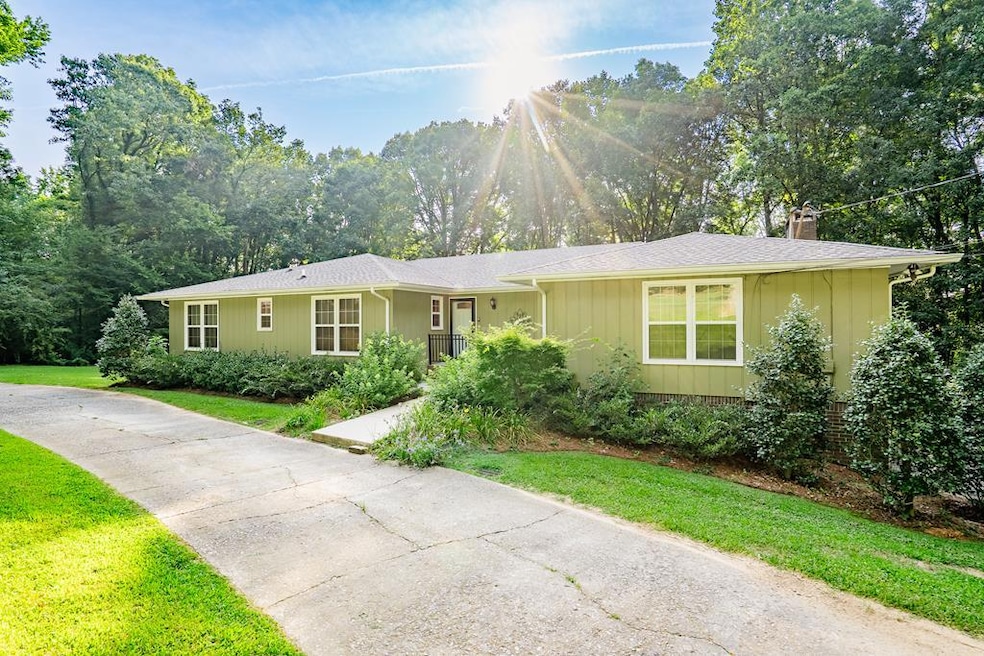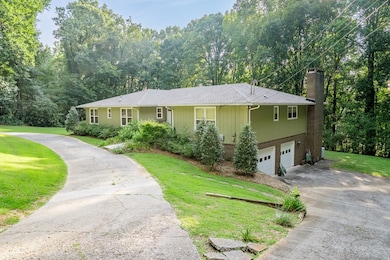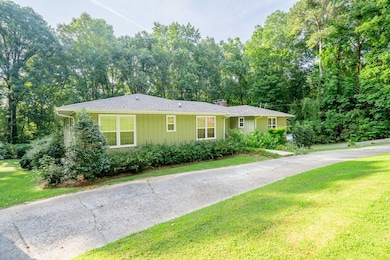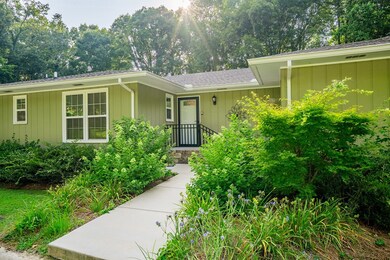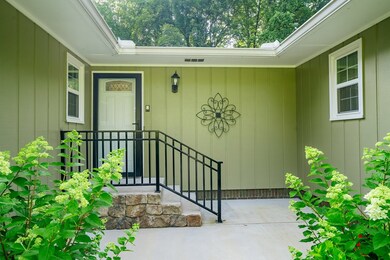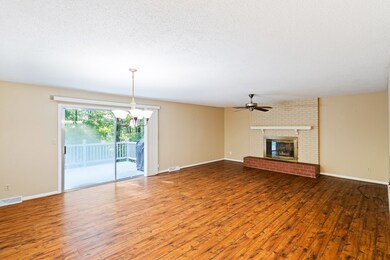1909 Sourwood Dr Dalton, GA 30720
Estimated payment $2,673/month
Highlights
- Deck
- Main Floor Primary Bedroom
- Built-In Double Oven
- 2-Story Property
- Formal Dining Room
- 2 Car Attached Garage
About This Home
Welcome to a well-maintained Ranch style home! Nestled in a well established neighborhood, this residence offers single level living with the added bonus of a basement perfect for added living space, a home office or entertainment area. This home provides 5 bedrooms on the main level with 3 full baths and the basement offers a bedroom, full bath, laundry and kitchen. This is a large home with room and more room for all.
Listing Agent
Coldwell Banker Kinard Realty - Dalton Brokerage Email: 7062265182, brandy@kinardrealty.com License #241705 Listed on: 06/26/2025

Home Details
Home Type
- Single Family
Est. Annual Taxes
- $3,665
Year Built
- Built in 1974
Lot Details
- 2.12 Acre Lot
- Sloped Lot
- Cleared Lot
Parking
- 2 Car Attached Garage
- Open Parking
Home Design
- 2-Story Property
- Traditional Architecture
- Architectural Shingle Roof
Interior Spaces
- 3,316 Sq Ft Home
- Ceiling Fan
- Gas Log Fireplace
- Vinyl Clad Windows
- Living Room with Fireplace
- Formal Dining Room
- Basement Fills Entire Space Under The House
- Laundry Room
Kitchen
- Built-In Double Oven
- Range Hood
- Dishwasher
- Disposal
Flooring
- Carpet
- Laminate
Bedrooms and Bathrooms
- 6 Bedrooms
- Primary Bedroom on Main
- 4 Bathrooms
- Shower Only
Home Security
- Storm Windows
- Storm Doors
Outdoor Features
- Deck
Schools
- Dug Gap Elementary School
- Valley Point Middle School
- Southeast High School
Utilities
- Roof Turbine
- Central Heating and Cooling System
- Septic Tank
Community Details
- Hickory Hills Subdivision
Listing and Financial Details
- Assessor Parcel Number 1231008020
Map
Home Values in the Area
Average Home Value in this Area
Tax History
| Year | Tax Paid | Tax Assessment Tax Assessment Total Assessment is a certain percentage of the fair market value that is determined by local assessors to be the total taxable value of land and additions on the property. | Land | Improvement |
|---|---|---|---|---|
| 2024 | $3,665 | $175,036 | $15,000 | $160,036 |
| 2023 | $3,665 | $122,012 | $12,000 | $110,012 |
| 2022 | $3,249 | $110,165 | $12,000 | $98,165 |
| 2021 | $3,251 | $110,165 | $12,000 | $98,165 |
| 2020 | $1,595 | $98,104 | $12,000 | $86,104 |
| 2019 | $1,454 | $92,315 | $12,000 | $80,315 |
| 2018 | $1,491 | $92,315 | $12,000 | $80,315 |
| 2017 | $1,492 | $92,315 | $12,000 | $80,315 |
| 2016 | $1,225 | $86,403 | $13,356 | $73,047 |
| 2014 | $2,127 | $86,403 | $13,356 | $73,047 |
| 2013 | -- | $86,403 | $13,356 | $73,047 |
Property History
| Date | Event | Price | List to Sale | Price per Sq Ft |
|---|---|---|---|---|
| 08/28/2025 08/28/25 | Price Changed | $450,000 | -7.2% | $136 / Sq Ft |
| 06/26/2025 06/26/25 | For Sale | $485,000 | -- | $146 / Sq Ft |
Purchase History
| Date | Type | Sale Price | Title Company |
|---|---|---|---|
| Special Warranty Deed | -- | -- | |
| Warranty Deed | $200,000 | -- |
Source: Carpet Capital Association of REALTORS®
MLS Number: 130328
APN: 12-310-08-020
- 1908 Valley Brook Dr
- 702 Courtland Dr
- 608 Brookview Ln
- 104 Buckingham Dr
- 604 Foster Rd
- 1922 W Brookhaven Cir
- 1915 W Brookhaven Cir
- 1922 W Brookhaven Cir
- 0 Shannon Dr Unit 131263
- 0 Fawn Dr Unit 130141
- 0 Fawn Dr Unit 130140
- 0 Taylor Dr Unit 130142
- 0 Taylor Dr Unit 130143
- 1913 Tara Place
- 0 Vinewood Dr
- 3016 E Brookhaven Cir
- 2001 Eagle Point Dr
- 0 Horizon Ct Unit 130497
- 0 Horizon Ct Unit 130499
- 0 Horizon Ct Unit 130479
- 930 Hardwick Cir
- 113 N Tibbs Rd
- 406 S Thornton Ave Unit 101
- 321 N Boundary St
- 501 W Waugh St
- 2200 Park Canyon Dr
- 1104 Walston St
- 804 N Tibbs Rd
- 1912 Heathcliff Dr
- 1809 Shadow Ln
- 1692 Walton St Unit A
- 2111 Club Dr
- 1411 Belton Ave
- 809 Chattanooga Ave
- 1121 Dozier St
- 1309 Moice Dr Unit D
- 1309 Moice Dr
- 1161 Lofts Way
- 517 Lafayette Rd
- 1418 Burgess Dr
