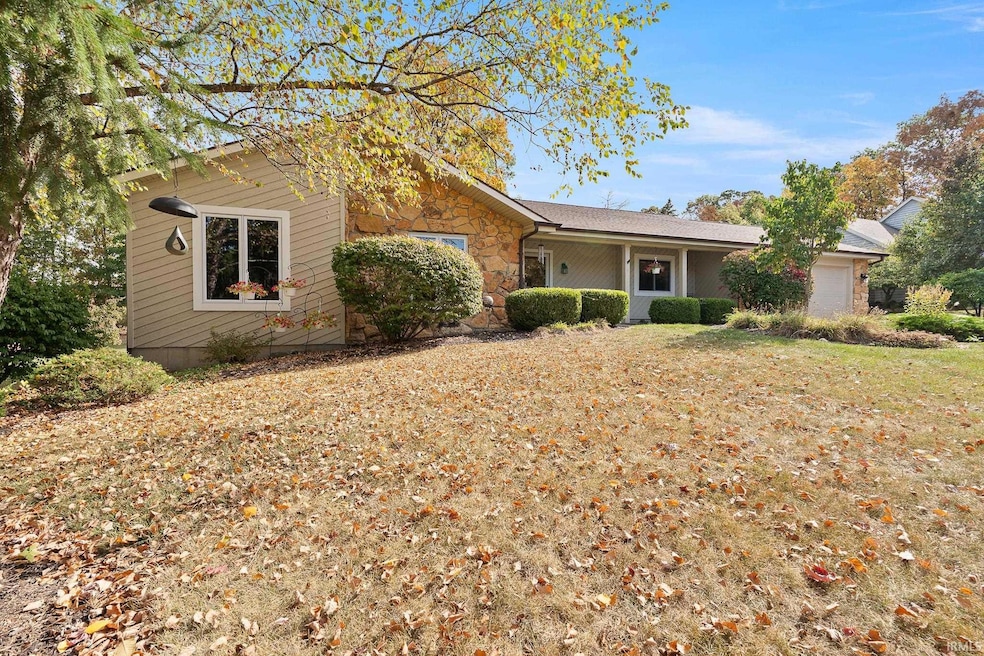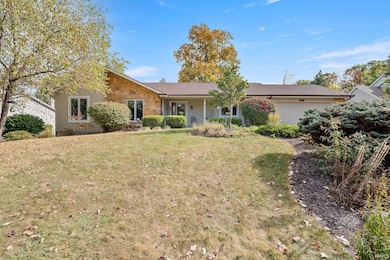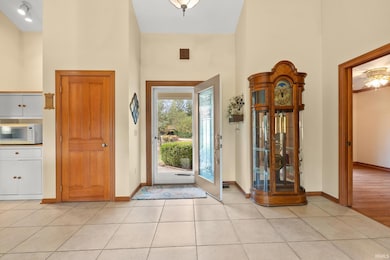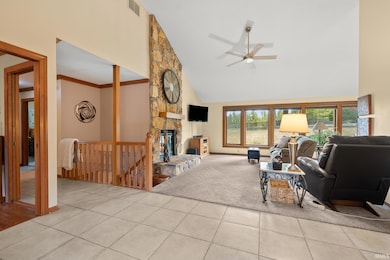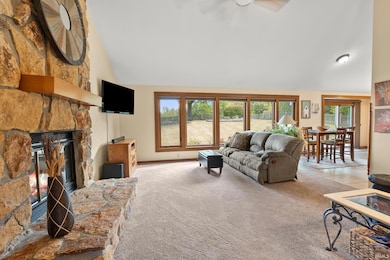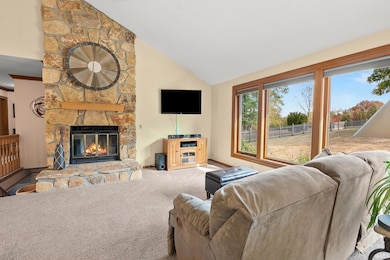1909 Timberlake Trail Fort Wayne, IN 46804
Aboite NeighborhoodEstimated payment $1,953/month
Total Views
2,704
3
Beds
2.5
Baths
2,284
Sq Ft
$140
Price per Sq Ft
Highlights
- Open Floorplan
- Ranch Style House
- Cathedral Ceiling
- Homestead Senior High School Rated A
- Backs to Open Ground
- Whirlpool Bathtub
About This Home
Rare Aboite one story on finished lower level. Covered front porch adds charm to the curb appeal. Enjoy the crisp autumn days from your deck in the massive fully fenced back yard. Water heater 2023. HVAC 2019. Whole house generator!! Handsome stone masonry fireplace in the cathedral open concept great room. Main floor Laundry complete with utility sink and cabinetry. Crown molding. His and her sinks in primary bath with oversized tub and separate shower. All appliances remain including washer and dryer (not warranted). Custom window treatment (laundry curtain excluded)
Home Details
Home Type
- Single Family
Est. Annual Taxes
- $2,948
Year Built
- Built in 1985
Lot Details
- 0.4 Acre Lot
- Lot Dimensions are 100x175
- Backs to Open Ground
- Level Lot
HOA Fees
- $18 Monthly HOA Fees
Parking
- 2 Car Attached Garage
- Garage Door Opener
Home Design
- Ranch Style House
- Poured Concrete
- Stone Exterior Construction
- Cedar
Interior Spaces
- Open Floorplan
- Crown Molding
- Cathedral Ceiling
- Ceiling Fan
- Pocket Doors
- Entrance Foyer
- Great Room
- Living Room with Fireplace
Kitchen
- Gas Oven or Range
- Disposal
Bedrooms and Bathrooms
- 3 Bedrooms
- En-Suite Primary Bedroom
- Whirlpool Bathtub
- Bathtub With Separate Shower Stall
Laundry
- Laundry on main level
- Electric Dryer Hookup
Finished Basement
- Sump Pump
- Natural lighting in basement
Schools
- Deer Ridge Elementary School
- Woodside Middle School
- Homestead High School
Utilities
- Forced Air Heating and Cooling System
- Heating System Uses Gas
- Whole House Permanent Generator
Community Details
- Timberlake Subdivision
Listing and Financial Details
- Assessor Parcel Number 02-11-11-154-003.000-075
Map
Create a Home Valuation Report for This Property
The Home Valuation Report is an in-depth analysis detailing your home's value as well as a comparison with similar homes in the area
Home Values in the Area
Average Home Value in this Area
Tax History
| Year | Tax Paid | Tax Assessment Tax Assessment Total Assessment is a certain percentage of the fair market value that is determined by local assessors to be the total taxable value of land and additions on the property. | Land | Improvement |
|---|---|---|---|---|
| 2024 | $2,948 | $305,000 | $60,000 | $245,000 |
| 2022 | $2,604 | $241,700 | $31,500 | $210,200 |
| 2021 | $2,132 | $203,900 | $31,500 | $172,400 |
| 2020 | $2,136 | $203,700 | $31,500 | $172,200 |
| 2019 | $1,929 | $183,700 | $31,500 | $152,200 |
| 2018 | $1,839 | $175,000 | $31,500 | $143,500 |
| 2017 | $1,791 | $169,500 | $31,500 | $138,000 |
| 2016 | $1,585 | $150,000 | $31,500 | $118,500 |
| 2014 | $1,531 | $146,100 | $31,500 | $114,600 |
| 2013 | $1,523 | $144,700 | $31,500 | $113,200 |
Source: Public Records
Property History
| Date | Event | Price | List to Sale | Price per Sq Ft |
|---|---|---|---|---|
| 11/04/2025 11/04/25 | Pending | -- | -- | -- |
| 10/24/2025 10/24/25 | For Sale | $319,900 | -- | $140 / Sq Ft |
Source: Indiana Regional MLS
Source: Indiana Regional MLS
MLS Number: 202542901
APN: 02-11-11-154-003.000-075
Nearby Homes
- 1536 Timberlake Trail
- 2215 Blue Harbor Dr
- 9422 Deer Trail
- 2227 Candlewick Dr
- 2306 Bluewater Trail
- 2436 Windsong Ct
- 1301 Stag Dr
- 1419 Codorna Cove
- 2412 Barcroft Ct
- 2511 Barcroft Ct
- 9738 Kalmia Ct
- 10020 Red Pine Ct
- 9102 Almond Tree Ct
- 8230 Waterscape Dr
- 816 Yellow Lake Dr
- TBD S Scott Rd Unit 303
- 2831 Settlement Creek Run
- 1412 Shingle Oak Pointe
- 1842 Glenlivet Ct
- 8418 Hialeah Ln
