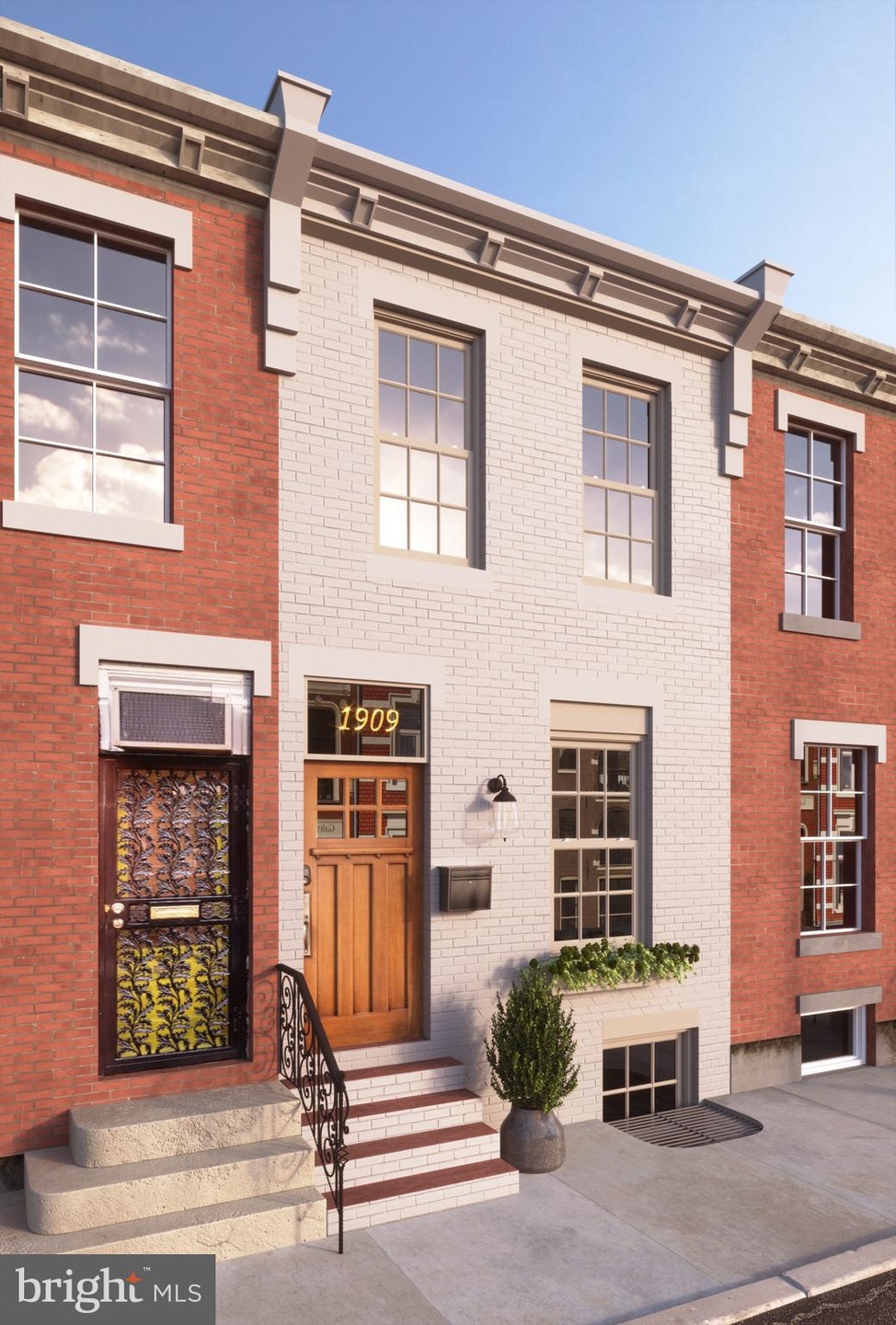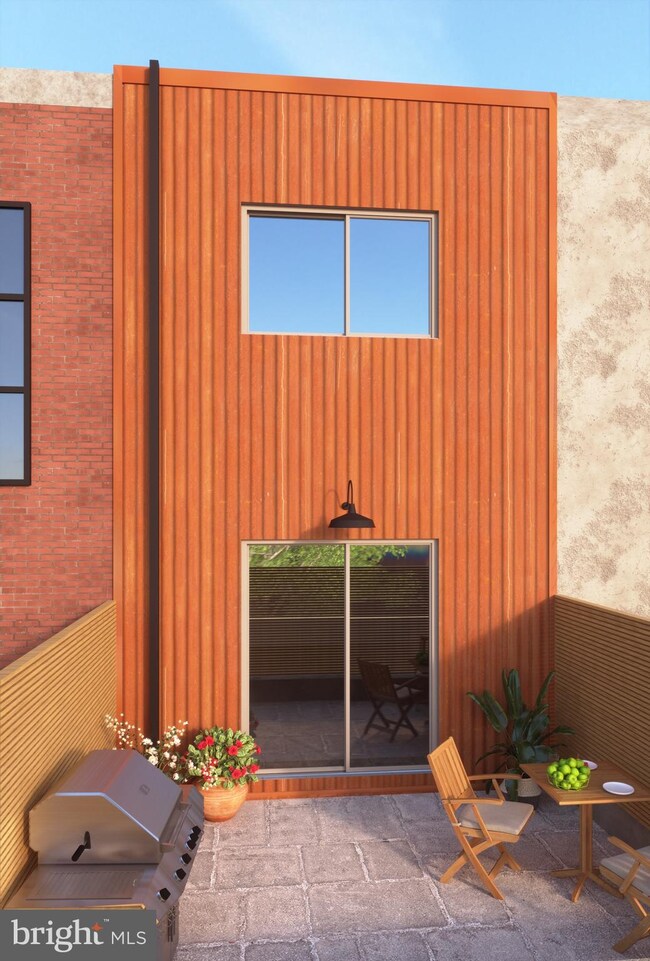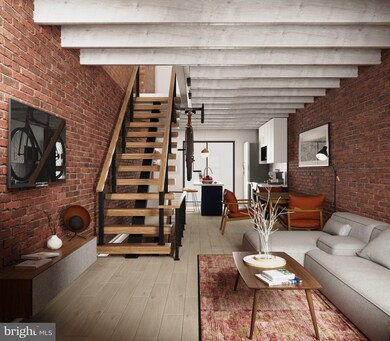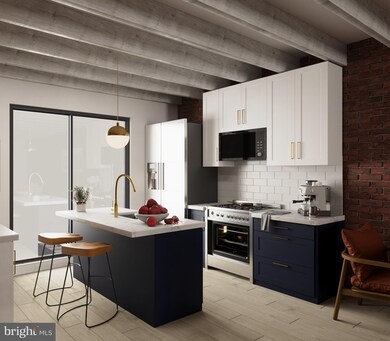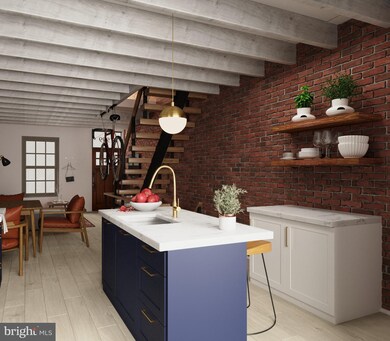
1909 Waterloo St Philadelphia, PA 19122
Norris Square NeighborhoodEstimated Value: $202,000 - $406,000
Highlights
- Post and Beam
- 3-minute walk to Berks
- Luxury Vinyl Plank Tile Flooring
- No HOA
- Beamed Ceilings
- 4-minute walk to Norris Square Park
About This Home
As of January 2022HARDHAT TOURS available by appointment only during construction - please CALL AGENT. A rare opportunity to live in an architecturally distinctive, COMPLETELY renovated row home in one of the hottest neighborhoods in the city! From a premier, local design/build team comes this top-to-bottom re-envisioning of the classic Philly-style housing type. It starts by re-orienting the old, central stair with a new, straight run of open-riser stairs with reclaimed lumber treads and anchoring it against the exposed brick wall to allow an open-concept first floor plan. To reinforce this vertical element, a large rooftop skylight floods the stair core with natural light and helps connect the different levels. Fully finished basement with guest bedroom is filled with natural light from large window-well at front, with perimeter drain and sump pump integrated into the new floor. The buildings natural materials are on display with exposed brick and wood ceiling joists, adding height to the wide-open space. New chefs kitchen with luxury-grade stainless steel appliances, island and coffee/wine bar. A fantastic layout for flow and entertaining. Second floor has two more bedrooms; master bathroom with walk-in closet and large window overlooking the backyard patio that is designed for grilling and outdoor dining. Rooftop is solar power ready! Ask about partnering with local solar power specialists Solar States to prepare the building for photovoltaic panels. Located on a quiet street just blocks from the Berks Street El stop and some of Fishtowns greatest spots, including Suraya, Fetta Sau, Frankford Hall, William Mulherins, Philly Style Bagels, Evil Genius Brewery, Pizzeria Beddia, Laser Wolf, LMNO and the list goes on. INCLUDES 10 YEAR TAX ABATEMENT! Completed property to be delivered before year end.
Townhouse Details
Home Type
- Townhome
Est. Annual Taxes
- $1,480
Year Built
- Built in 1920 | Remodeled in 2021
Lot Details
- 514 Sq Ft Lot
- Lot Dimensions are 13.00 x 39.50
Home Design
- Post and Beam
- Straight Thru Architecture
- Slab Foundation
- Corrugated Siding
- Masonry
Interior Spaces
- Property has 3 Levels
- Beamed Ceilings
- Wood Ceilings
- Brick Wall or Ceiling
- Luxury Vinyl Plank Tile Flooring
Bedrooms and Bathrooms
Finished Basement
- Basement Fills Entire Space Under The House
- Sump Pump
- Crawl Space
- Basement Windows
Utilities
- Central Air
- Hot Water Heating System
- Electric Water Heater
Community Details
- No Home Owners Association
- Olde Kensington Subdivision
Listing and Financial Details
- Tax Lot 301
- Assessor Parcel Number 183241600
Ownership History
Purchase Details
Home Financials for this Owner
Home Financials are based on the most recent Mortgage that was taken out on this home.Purchase Details
Home Financials for this Owner
Home Financials are based on the most recent Mortgage that was taken out on this home.Purchase Details
Purchase Details
Home Financials for this Owner
Home Financials are based on the most recent Mortgage that was taken out on this home.Similar Homes in Philadelphia, PA
Home Values in the Area
Average Home Value in this Area
Purchase History
| Date | Buyer | Sale Price | Title Company |
|---|---|---|---|
| Blaukopf Julia | $359,000 | Sienna Abstract | |
| 1900 Block Llc | $230,000 | None Available | |
| 1909 N Waterloo Street Llc | $11,827 | First American Title Ins Co | |
| Blissett Kitson | -- | None Available |
Mortgage History
| Date | Status | Borrower | Loan Amount |
|---|---|---|---|
| Open | Blaukopf Julia | $180,000 | |
| Previous Owner | 1900 Block Llc | $345,000 | |
| Previous Owner | Blissett Kitson | $59,500 |
Property History
| Date | Event | Price | Change | Sq Ft Price |
|---|---|---|---|---|
| 01/21/2022 01/21/22 | Sold | $359,000 | 0.0% | $326 / Sq Ft |
| 11/06/2021 11/06/21 | Pending | -- | -- | -- |
| 09/20/2021 09/20/21 | For Sale | $359,000 | -- | $326 / Sq Ft |
Tax History Compared to Growth
Tax History
| Year | Tax Paid | Tax Assessment Tax Assessment Total Assessment is a certain percentage of the fair market value that is determined by local assessors to be the total taxable value of land and additions on the property. | Land | Improvement |
|---|---|---|---|---|
| 2025 | $2,165 | $206,500 | $41,300 | $165,200 |
| 2024 | $2,165 | $206,500 | $41,300 | $165,200 |
| 2023 | $2,165 | $154,700 | $30,940 | $123,760 |
| 2022 | $1,480 | $154,700 | $30,940 | $123,760 |
| 2021 | $1,480 | $0 | $0 | $0 |
| 2020 | $1,480 | $105,700 | $31,660 | $74,040 |
| 2019 | $1,491 | $0 | $0 | $0 |
| 2018 | $745 | $0 | $0 | $0 |
| 2017 | $745 | $0 | $0 | $0 |
| 2016 | $745 | $0 | $0 | $0 |
| 2015 | $846 | $0 | $0 | $0 |
| 2014 | -- | $63,100 | $3,184 | $59,916 |
| 2012 | -- | $3,360 | $840 | $2,520 |
Agents Affiliated with this Home
-
James Bill

Seller's Agent in 2022
James Bill
JG Real Estate
(617) 594-2246
7 in this area
10 Total Sales
-
Deb Nye

Buyer's Agent in 2022
Deb Nye
HomeSmart Realty Advisors
(610) 202-1141
1 in this area
48 Total Sales
Map
Source: Bright MLS
MLS Number: PAPH2026160
APN: 183241600
- 2814 Hope St
- 170 W Berks St
- 168 W Berks St
- 1928 N Mutter St
- 165 W Wilt St
- 1913 N Hancock St
- 1844 N Front St
- 155 W Wilt St
- 1939 N Hancock St
- 133 W Norris St
- 1837 N Hancock St
- 1817 Waterloo St
- 131 W Norris St
- 111 W Norris St
- 1915 N Palethorp St
- 1818 N Front St Unit B
- 1843 N Palethorp St
- 1816 N Front St Unit C
- 1933 N Palethorp St
- 1814 N Front St Unit B
- 1909 Waterloo St
- 1911 Waterloo St
- 1907 Waterloo St
- 1913 Waterloo St
- 1915 Waterloo St
- 1903 Waterloo St
- 1910 N Howard St
- 1917 Waterloo St
- 1904 N Howard St
- 1901 Waterloo St
- 1908 N Howard St
- 1906 N Howard St
- 1906 Waterloo St
- 1908 Waterloo St
- 1902 N Howard St
- 1912 N Howard St
- 1904 Waterloo St
- 1919 Waterloo St
- 1910 Waterloo St
- 1914 N Howard St
