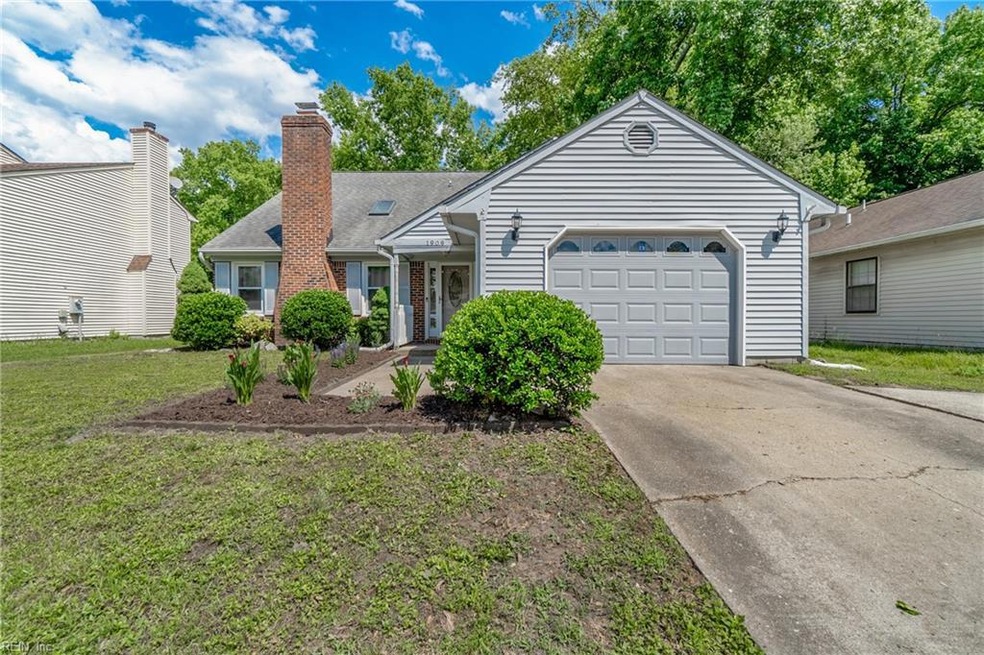
1909 White Rock Bend Chesapeake, VA 23320
Greenbrier East NeighborhoodHighlights
- Cathedral Ceiling
- Main Floor Bedroom
- Cul-De-Sac
- Greenbrier Primary School Rated A-
- 1 Fireplace
- Skylights
About This Home
As of June 2024Welcome to this charming 2012 sqft ranch located in a tranquil cul de sac of Logan's Mill neighborhood in Chesapeake. This beautifully updated home boasts 3 spacious bedrooms and 3 full (recently renovated!) bathrooms. Freshly painted interiors complement the modern luxury vinyl and plush carpet flooring throughout. The unique layout features two owner's suites, offering ample space and privacy. The L-shaped kitchen is a dream, complete with built-in pantries and a center island. The cozy loft space overlooks the living room, providing an ideal spot for a playroom or home office. Outside, the privacy-fenced backyard is perfect for relaxation and outdoor activities. Don't forget the attached 1-car garage! Hurry and make this delightful home yours!
Home Details
Home Type
- Single Family
Est. Annual Taxes
- $3,534
Year Built
- Built in 1985
Lot Details
- 6,098 Sq Ft Lot
- Lot Dimensions are 56'x105'x56'x113'
- Cul-De-Sac
- Privacy Fence
- Wood Fence
- Property is zoned PUD
HOA Fees
- $24 Monthly HOA Fees
Home Design
- Brick Exterior Construction
- Slab Foundation
- Asphalt Shingled Roof
- Vinyl Siding
Interior Spaces
- 2,012 Sq Ft Home
- 1.5-Story Property
- Cathedral Ceiling
- Ceiling Fan
- Skylights
- 1 Fireplace
- Entrance Foyer
- Washer and Dryer Hookup
Kitchen
- Electric Range
- Microwave
- Dishwasher
Flooring
- Carpet
- Laminate
Bedrooms and Bathrooms
- 3 Bedrooms
- Main Floor Bedroom
- En-Suite Primary Bedroom
- 3 Full Bathrooms
Parking
- 1 Car Attached Garage
- Parking Available
- Driveway
Schools
- Greenbrier Primary Elementary School
- Greenbrier Middle School
- Indian River High School
Utilities
- Central Air
- Heat Pump System
- Electric Water Heater
Community Details
- Logans Mill Subdivision
Ownership History
Purchase Details
Home Financials for this Owner
Home Financials are based on the most recent Mortgage that was taken out on this home.Purchase Details
Home Financials for this Owner
Home Financials are based on the most recent Mortgage that was taken out on this home.Purchase Details
Home Financials for this Owner
Home Financials are based on the most recent Mortgage that was taken out on this home.Purchase Details
Home Financials for this Owner
Home Financials are based on the most recent Mortgage that was taken out on this home.Similar Homes in Chesapeake, VA
Home Values in the Area
Average Home Value in this Area
Purchase History
| Date | Type | Sale Price | Title Company |
|---|---|---|---|
| Bargain Sale Deed | $410,000 | Landmark Title | |
| Warranty Deed | $312,000 | Attorney | |
| Warranty Deed | $260,400 | -- | |
| Warranty Deed | $203,000 | -- |
Mortgage History
| Date | Status | Loan Amount | Loan Type |
|---|---|---|---|
| Open | $315,425 | New Conventional | |
| Previous Owner | $319,176 | VA | |
| Previous Owner | $255,805 | New Conventional | |
| Previous Owner | $260,400 | New Conventional | |
| Previous Owner | $234,534 | New Conventional | |
| Previous Owner | $203,000 | New Conventional |
Property History
| Date | Event | Price | Change | Sq Ft Price |
|---|---|---|---|---|
| 06/28/2024 06/28/24 | Sold | $410,000 | -5.7% | $204 / Sq Ft |
| 06/24/2024 06/24/24 | Pending | -- | -- | -- |
| 05/31/2024 05/31/24 | For Sale | $435,000 | -- | $216 / Sq Ft |
Tax History Compared to Growth
Tax History
| Year | Tax Paid | Tax Assessment Tax Assessment Total Assessment is a certain percentage of the fair market value that is determined by local assessors to be the total taxable value of land and additions on the property. | Land | Improvement |
|---|---|---|---|---|
| 2024 | $3,712 | $367,500 | $145,000 | $222,500 |
| 2023 | $3,534 | $349,900 | $125,000 | $224,900 |
| 2022 | $3,266 | $323,400 | $110,000 | $213,400 |
| 2021 | $3,050 | $290,500 | $95,000 | $195,500 |
| 2020 | $2,766 | $271,100 | $90,000 | $181,100 |
| 2019 | $2,766 | $263,400 | $90,000 | $173,400 |
| 2018 | $2,749 | $231,800 | $90,000 | $141,800 |
| 2017 | $2,504 | $238,500 | $90,000 | $148,500 |
| 2016 | $2,474 | $235,600 | $90,000 | $145,600 |
| 2015 | $2,434 | $231,800 | $90,000 | $141,800 |
| 2014 | $2,381 | $226,800 | $85,000 | $141,800 |
Agents Affiliated with this Home
-
Amira Manley

Seller's Agent in 2024
Amira Manley
ONYX Realty Professionals LLC
(757) 392-5578
3 in this area
72 Total Sales
-
Frank Lloyd

Buyer's Agent in 2024
Frank Lloyd
The Real Estate Group
(757) 416-4576
7 in this area
31 Total Sales
Map
Source: Real Estate Information Network (REIN)
MLS Number: 10536060
APN: 0283005000100
- 2201 Sand Pebble Ct Unit C
- 1729 Rock Bridge Mews Unit B
- 1729 Rock Bridge Mews Unit A
- 1807 Beckwood Common
- 1803 Carrollwood Common
- 1933 Woodgate Arch
- 1013 River Birch Ct
- 6 Lydney Cir
- 1208 Saddleback Landing
- 1208 Masters Row
- 1216 Mill Stream Way
- 1206 Mabry Mill Place
- 1207 Masters Row
- 2162 Haverford Dr
- 1516 Peyton Ln
- 1429 Blairwood Ln Unit 117
- 2552 Fieldsway Dr
- 2563 Fieldsway Dr
- 1407 Thistlewood Ct
- 936 Seabreeze Ct
