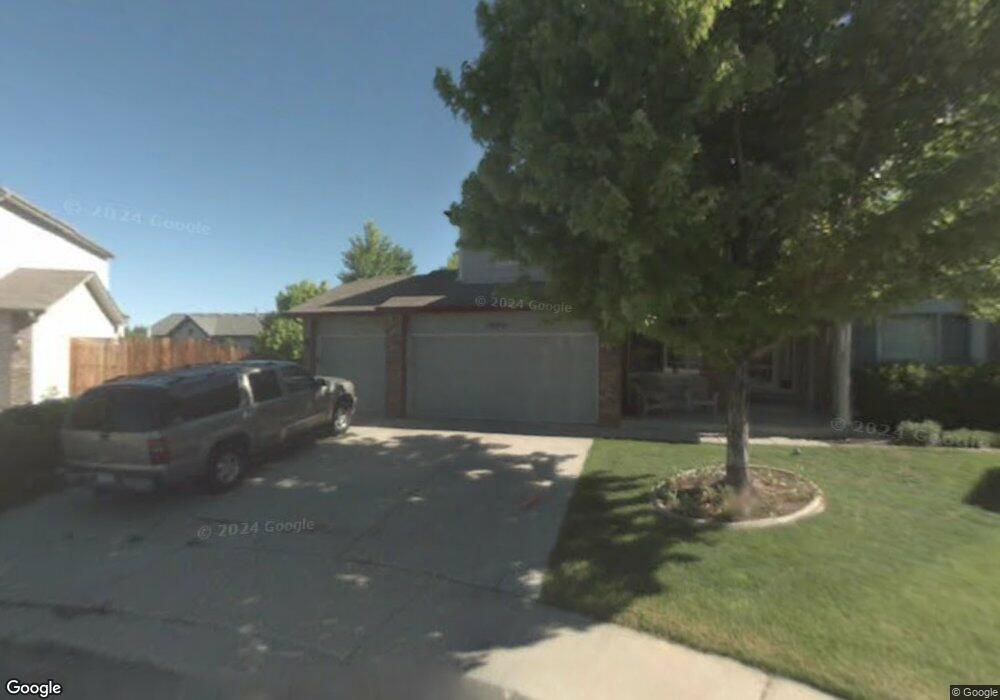19091 E Progress Ln Centennial, CO 80015
Jackson Farm NeighborhoodEstimated Value: $719,000 - $810,000
6
Beds
4
Baths
3,948
Sq Ft
$190/Sq Ft
Est. Value
About This Home
This home is located at 19091 E Progress Ln, Centennial, CO 80015 and is currently estimated at $751,375, approximately $190 per square foot. 19091 E Progress Ln is a home located in Arapahoe County with nearby schools including Peakview Elementary School, Thunder Ridge Middle School, and Eaglecrest High School.
Ownership History
Date
Name
Owned For
Owner Type
Purchase Details
Closed on
Feb 6, 2020
Sold by
Rackham Troy R and Stillwell Rackham Michala
Bought by
Katanis Llc
Current Estimated Value
Purchase Details
Closed on
Jan 25, 2007
Sold by
Maughan Troy R and Maughan Desi L
Bought by
Rackham Troy R and Stillwell Rackham Michala
Home Financials for this Owner
Home Financials are based on the most recent Mortgage that was taken out on this home.
Original Mortgage
$264,000
Interest Rate
8.65%
Mortgage Type
Balloon
Purchase Details
Closed on
Jun 2, 1995
Sold by
Park Engle Homes Inc
Bought by
Maughan Troy R and Maughan Desi L
Home Financials for this Owner
Home Financials are based on the most recent Mortgage that was taken out on this home.
Original Mortgage
$159,000
Interest Rate
8.17%
Create a Home Valuation Report for This Property
The Home Valuation Report is an in-depth analysis detailing your home's value as well as a comparison with similar homes in the area
Home Values in the Area
Average Home Value in this Area
Purchase History
| Date | Buyer | Sale Price | Title Company |
|---|---|---|---|
| Katanis Llc | $425,000 | Land Title Guarantee Co | |
| Rackham Troy R | $330,000 | Fahtco | |
| Maughan Troy R | -- | Universal Land Title |
Source: Public Records
Mortgage History
| Date | Status | Borrower | Loan Amount |
|---|---|---|---|
| Previous Owner | Rackham Troy R | $264,000 | |
| Previous Owner | Maughan Troy R | $159,000 |
Source: Public Records
Tax History
| Year | Tax Paid | Tax Assessment Tax Assessment Total Assessment is a certain percentage of the fair market value that is determined by local assessors to be the total taxable value of land and additions on the property. | Land | Improvement |
|---|---|---|---|---|
| 2025 | $5,280 | $48,719 | -- | -- |
| 2024 | $5,280 | $50,391 | -- | -- |
| 2023 | $4,693 | $50,391 | $0 | $0 |
| 2022 | $3,455 | $34,896 | $0 | $0 |
| 2021 | $2,949 | $34,896 | $0 | $0 |
| 2020 | $3,322 | $34,063 | $0 | $0 |
| 2019 | $3,205 | $34,063 | $0 | $0 |
| 2018 | $3,071 | $29,167 | $0 | $0 |
| 2017 | $3,020 | $29,167 | $0 | $0 |
| 2016 | $3,029 | $27,772 | $0 | $0 |
| 2015 | $2,924 | $27,772 | $0 | $0 |
| 2014 | $2,433 | $20,951 | $0 | $0 |
| 2013 | -- | $22,210 | $0 | $0 |
Source: Public Records
Map
Nearby Homes
- 19270 E Progress Ave
- 5322 S Danube Ct
- 5277 S Bahama Cir
- 5151 S Bahama Ct
- 18615 E Progress Place
- 19418 E Crestridge Cir
- 18997 E Crestridge Cir
- 19540 E Crestridge Cir
- 18978 E Crestridge Cir
- 18988 E Crestridge Cir
- 18538 E Whitaker Cir Unit E
- 5333 S Genoa Way
- 18508 E Whitaker Cir Unit A
- 18869 E Berry Place
- 18980 E Garden Dr
- 4947 S Espana Way
- 4856 S Argonne St
- 5298 S Zeno Way
- 18231 E Crestline Cir
- 19066 E Berry Dr
- 19092 E Progress Ln
- 5275 S Cathay Way
- 5293 S Cathay Way
- 19051 E Progress Ln
- 5255 S Danube St
- 5255 S Cathay Way
- 5245 S Danube St
- 5275 S Danube St
- 19072 E Progress Ln
- 19052 E Progress Ln
- 5295 S Danube St
- 5253 S Cathay Way
- 5272 S Cathay Ct
- 5274 S Cathay Way
- 19032 E Progress Ln
- 5276 S Cathay Way
- 19011 E Progress Ln
- 5234 S Cathay Way
- 5294 S Cathay Way
- 5235 S Cathay Way
Your Personal Tour Guide
Ask me questions while you tour the home.
