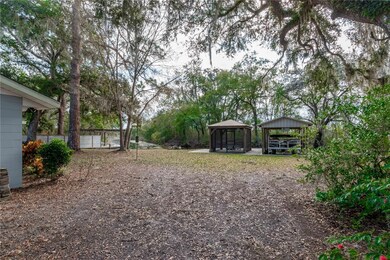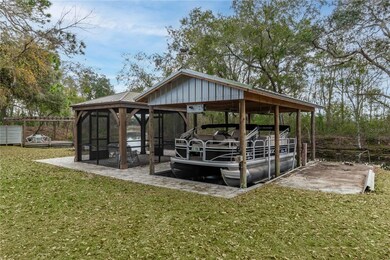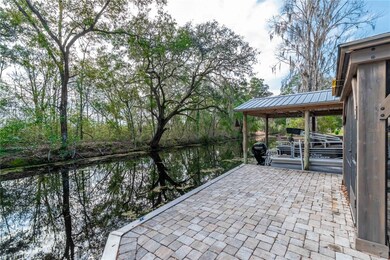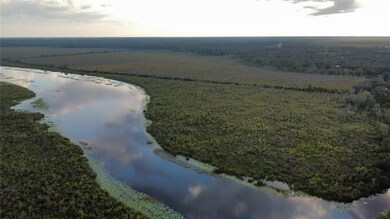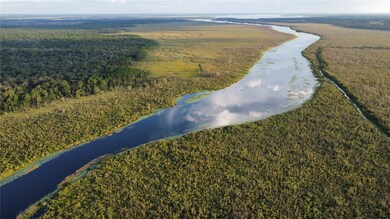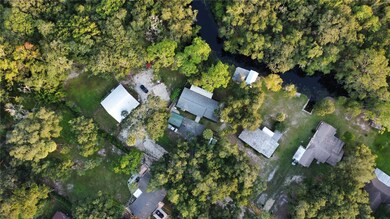
19094 SE 162nd St Weirsdale, FL 32195
Weirsdale NeighborhoodHighlights
- Boathouse
- Boat Lift
- Oak Trees
- Dock has access to electricity
- Access To Chain Of Lakes
- View of Trees or Woods
About This Home
As of June 2024OWNER MOTIVATED for this rare opportunity! Don't miss out on this gem. Step into your dream home, meticulously maintained and priced to impress. Experience the epitome of water front living with direct access from the Ocklawaha River to the Harris Chain of Lakes. Immerse yourself in the serene ambiance of "Old Florida" as you unwind in your backyard oasis, complete with a canal, seawall, boat lift and screened room featuring brick pavers and electricity - all added in 2020 by the current owner. Marvel at the breathtaking river views from your dock, offering access to miles of navigable waters. Indulge in the modern comfort and style with a comprehensive remodel in 2019, including a new roof, A/C, flooring, paint, updated lighting, and granite counter tops. Elevate your lifestyle with gas appliances, a tankless hot water heater, Bosch dishwasher, and a cozy fireplace - all powered by a 500 gallon propane tank sunk in the front yard. Rest assured, with a Generac whole home generator (16W propane) you won't ever be inconvenienced with all these amenities. Conveniently located just minutes away from The Villages. This home boasts a spacious open floor plan, a gourmet kitchen with ample cabinet space, a walk-in pantry, and a versatile bonus room perfect for an office, den or sun-room. Enjoy the convenience of keyless entry on 3 doors, storm doors at the front and rear entry, and a comprehensive security system with cameras. Privacy is paramount with a partially fenced yard and thoughtful touches like custom window treatments and custom shoe racks in the second bedroom. With two additional sheds for storage, this home is ready for all your needs. This truly remarkable property awaits your visit.Schedule a tour today to fully appreciate all it has to offer. Don't miss out. Click on the virtual tour now!Custom shoe racks in the 2nd bedroom add a thoughtful touch ready to be removed if requested to do so. Very nicely done if you choose to keep them.***The seller is offering an incredible chance for qualified buyers with a VA Entitlement to assume the existing mortgage. With a balance of approximately 233K and a jaw dropping interest rate of 2.375%, this deal is too good to pass up.
Last Agent to Sell the Property
VINTAGE REALTY, INC. Brokerage Phone: 352-735-6752 License #562634 Listed on: 10/10/2023
Home Details
Home Type
- Single Family
Est. Annual Taxes
- $1,344
Year Built
- Built in 1950
Lot Details
- 0.8 Acre Lot
- Lot Dimensions are 100x174
- Property fronts a freshwater canal
- Dirt Road
- Cul-De-Sac
- North Facing Home
- Mature Landscaping
- Level Lot
- Oak Trees
- Property is zoned R1
Parking
- 2 Carport Spaces
Property Views
- Woods
- Canal
Home Design
- Slab Foundation
- Shingle Roof
- Block Exterior
Interior Spaces
- 1,853 Sq Ft Home
- 1-Story Property
- Open Floorplan
- Ceiling Fan
- Gas Fireplace
- Window Treatments
- French Doors
- Living Room with Fireplace
- Combination Dining and Living Room
- Inside Utility
- Laundry Room
- Luxury Vinyl Tile Flooring
Kitchen
- Range
- Microwave
- Solid Surface Countertops
- Disposal
Bedrooms and Bathrooms
- 3 Bedrooms
- 2 Full Bathrooms
Outdoor Features
- Access To Chain Of Lakes
- Access to Freshwater Canal
- Seawall
- Boat Lift
- Covered Boat Lift
- Boathouse
- Dock has access to electricity
- Covered Dock
- Open Dock
- Covered patio or porch
- Shed
- Rain Gutters
Schools
- Stanton-Weirsdale Elem. Elementary School
- Lake Weir Middle School
- Lake Weir High School
Utilities
- Central Air
- Heat Pump System
- Thermostat
- Power Generator
- Propane
- Well
- Tankless Water Heater
- Gas Water Heater
- Septic Tank
- Phone Available
- Cable TV Available
Community Details
- No Home Owners Association
- Tanglewood Subdivision
Listing and Financial Details
- Visit Down Payment Resource Website
- Legal Lot and Block 24 / B
- Assessor Parcel Number 5078-002-024
Ownership History
Purchase Details
Purchase Details
Home Financials for this Owner
Home Financials are based on the most recent Mortgage that was taken out on this home.Purchase Details
Home Financials for this Owner
Home Financials are based on the most recent Mortgage that was taken out on this home.Purchase Details
Home Financials for this Owner
Home Financials are based on the most recent Mortgage that was taken out on this home.Purchase Details
Home Financials for this Owner
Home Financials are based on the most recent Mortgage that was taken out on this home.Purchase Details
Home Financials for this Owner
Home Financials are based on the most recent Mortgage that was taken out on this home.Purchase Details
Purchase Details
Purchase Details
Similar Homes in Weirsdale, FL
Home Values in the Area
Average Home Value in this Area
Purchase History
| Date | Type | Sale Price | Title Company |
|---|---|---|---|
| Quit Claim Deed | $100 | None Listed On Document | |
| Quit Claim Deed | $100 | None Listed On Document | |
| Warranty Deed | $414,900 | None Listed On Document | |
| Warranty Deed | -- | Ocala Land Ttl Ins Agcy Ltd | |
| Quit Claim Deed | -- | Attorney | |
| Deed | $100 | -- | |
| Special Warranty Deed | $67,500 | Attorney | |
| Deed | $100 | -- | |
| Quit Claim Deed | -- | None Available | |
| Deed | $100 | -- |
Mortgage History
| Date | Status | Loan Amount | Loan Type |
|---|---|---|---|
| Previous Owner | $224,900 | New Conventional | |
| Previous Owner | $253,000 | VA | |
| Previous Owner | $255,000 | VA | |
| Previous Owner | $1,000,000 | Purchase Money Mortgage | |
| Previous Owner | $442,500 | Reverse Mortgage Home Equity Conversion Mortgage | |
| Previous Owner | $82,000 | Unknown |
Property History
| Date | Event | Price | Change | Sq Ft Price |
|---|---|---|---|---|
| 07/15/2025 07/15/25 | For Sale | $450,000 | +8.5% | $243 / Sq Ft |
| 06/06/2024 06/06/24 | Sold | $414,900 | 0.0% | $224 / Sq Ft |
| 05/22/2024 05/22/24 | Pending | -- | -- | -- |
| 04/24/2024 04/24/24 | Price Changed | $414,900 | -2.4% | $224 / Sq Ft |
| 03/07/2024 03/07/24 | For Sale | $424,900 | 0.0% | $229 / Sq Ft |
| 02/21/2024 02/21/24 | Pending | -- | -- | -- |
| 02/05/2024 02/05/24 | Price Changed | $424,900 | -3.4% | $229 / Sq Ft |
| 01/06/2024 01/06/24 | Price Changed | $439,900 | -5.4% | $237 / Sq Ft |
| 12/09/2023 12/09/23 | Price Changed | $465,000 | -4.1% | $251 / Sq Ft |
| 11/09/2023 11/09/23 | Price Changed | $484,900 | -2.8% | $262 / Sq Ft |
| 10/10/2023 10/10/23 | For Sale | $499,000 | +95.7% | $269 / Sq Ft |
| 07/05/2019 07/05/19 | Sold | $255,000 | 0.0% | $139 / Sq Ft |
| 07/02/2019 07/02/19 | Sold | $255,000 | -12.0% | $139 / Sq Ft |
| 05/22/2019 05/22/19 | Pending | -- | -- | -- |
| 05/18/2019 05/18/19 | Pending | -- | -- | -- |
| 03/25/2019 03/25/19 | Price Changed | $289,900 | -3.3% | $159 / Sq Ft |
| 03/06/2019 03/06/19 | For Sale | $299,900 | -6.1% | $164 / Sq Ft |
| 11/13/2018 11/13/18 | For Sale | $319,500 | +373.3% | $175 / Sq Ft |
| 05/01/2017 05/01/17 | Sold | $67,500 | +68.8% | $40 / Sq Ft |
| 04/03/2017 04/03/17 | Pending | -- | -- | -- |
| 03/22/2017 03/22/17 | For Sale | $40,000 | -- | $24 / Sq Ft |
Tax History Compared to Growth
Tax History
| Year | Tax Paid | Tax Assessment Tax Assessment Total Assessment is a certain percentage of the fair market value that is determined by local assessors to be the total taxable value of land and additions on the property. | Land | Improvement |
|---|---|---|---|---|
| 2023 | $1,429 | $108,758 | $0 | $0 |
| 2022 | $1,344 | $105,590 | $0 | $0 |
| 2021 | $1,119 | $89,379 | $0 | $0 |
| 2020 | $1,107 | $88,145 | $0 | $0 |
| 2019 | $1,604 | $78,071 | $12,020 | $66,051 |
| 2018 | $1,448 | $71,799 | $9,620 | $62,179 |
| 2017 | $1,374 | $66,950 | $7,220 | $59,730 |
| 2016 | $765 | $60,401 | $0 | $0 |
| 2015 | $765 | $59,981 | $0 | $0 |
| 2014 | $731 | $59,505 | $0 | $0 |
Agents Affiliated with this Home
-
Kimberly Ramirez

Seller's Agent in 2025
Kimberly Ramirez
LPT REALTY, LLC
(347) 840-2452
1 in this area
20 Total Sales
-
Lindsey Smith
L
Seller Co-Listing Agent in 2025
Lindsey Smith
LPT REALTY, LLC
(386) 668-2626
46 Total Sales
-
Katherine Petruccelli
K
Seller's Agent in 2024
Katherine Petruccelli
VINTAGE REALTY, INC.
(352) 408-6494
2 in this area
18 Total Sales
-
Bill Petruccelli
B
Seller Co-Listing Agent in 2024
Bill Petruccelli
VINTAGE REALTY, INC.
(352) 735-6752
1 in this area
19 Total Sales
-
Allison Cumbie

Seller's Agent in 2019
Allison Cumbie
SELLSTATE NEXT GENERATION REAL
(352) 502-2582
1 in this area
48 Total Sales
-
Judy Ray

Seller's Agent in 2017
Judy Ray
LEGACY REALTY & ASSOCIATES
(352) 553-5445
66 Total Sales
Map
Source: Stellar MLS
MLS Number: G5073037
APN: 5078-002-024
- TBD SE 155th St
- 19942 SE 155th Place
- 0 SE 156th Place Unit MFRS5105988
- 20144 SE 156th St
- TBD SE State Rd
- 172-176 SE 155th Place
- 15536 SE 203rd Ave
- 0 SE 157th St
- 0000 SE 157th St
- LOT 108 SE 155th Place
- 20745 SE 156th Place
- 20545 SE 155th Place
- 17070 SE 173rd Terrace Rd
- 20992 SE 156th Place
- 00000 SE 170th Ave
- 5 Malauka Radial Track
- 41525 Saddle Ridge Ln
- 00 SE 168th Terrace
- 17150 SE 168th Terrace
- 00 Malauka Radial

