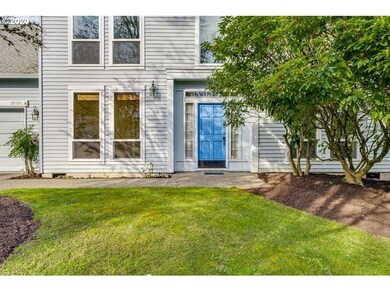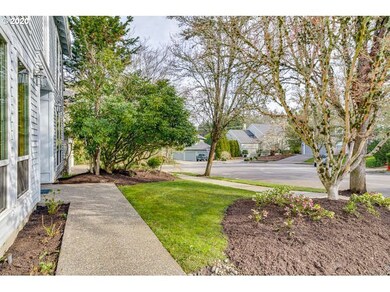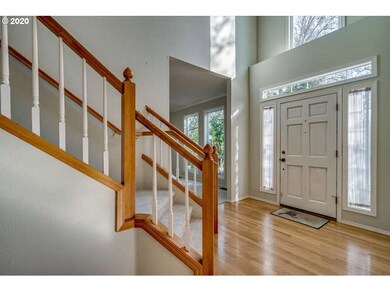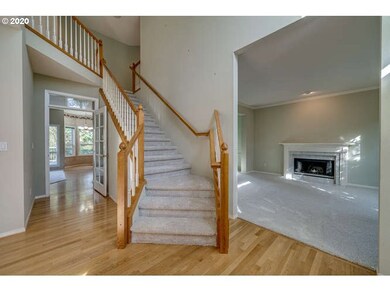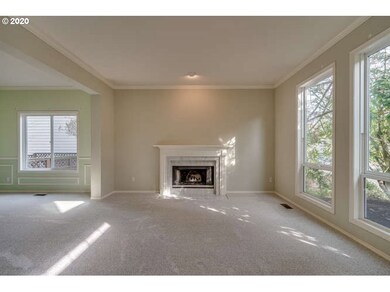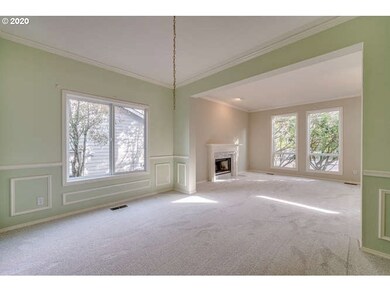
$764,000
- 5 Beds
- 3.5 Baths
- 2,968 Sq Ft
- 20160 SW 58th Terrace
- Tualatin, OR
This is a beautiful move-in ready home you do not want to miss! Spacious traditional 5 bedroom home with a great open floor plan, large bedrooms, high ceilings and Hardwood and LVP flooring throughout. A gas fireplace provides a warm, inviting feel to the large, open family/kitchen/dining area on the main level. The gourmet kitchen features granite countertops, tile backsplash, stainless
Koert Balke MORE Realty

