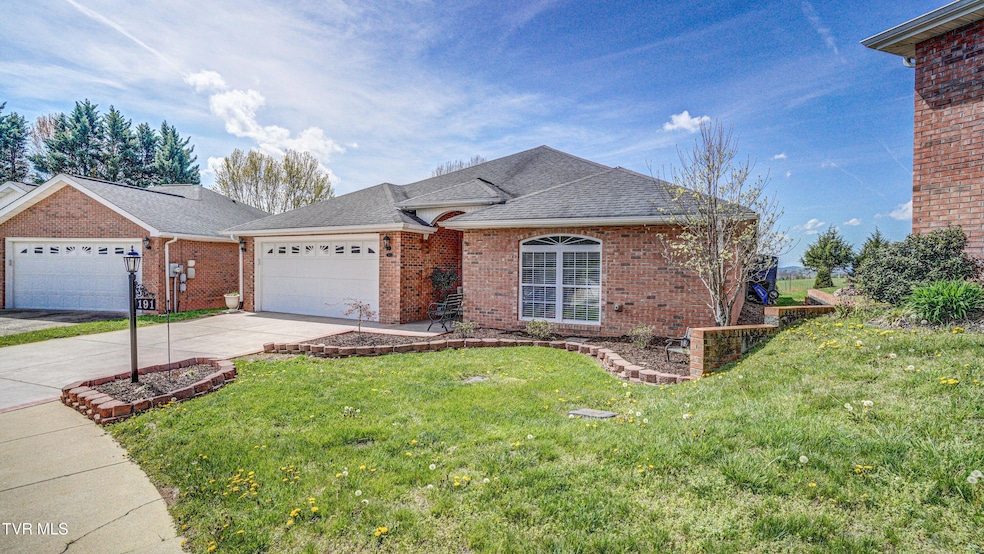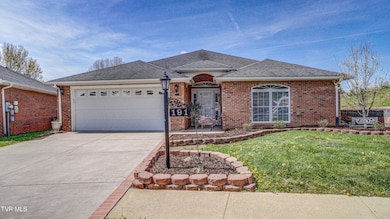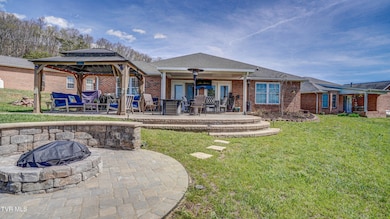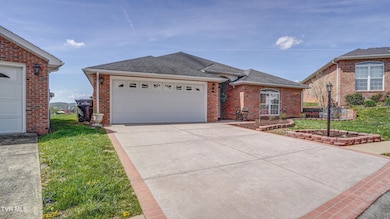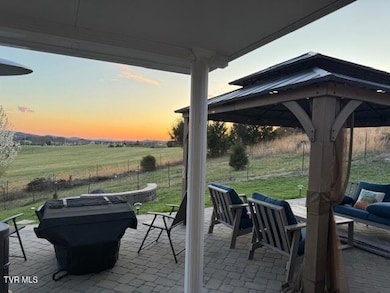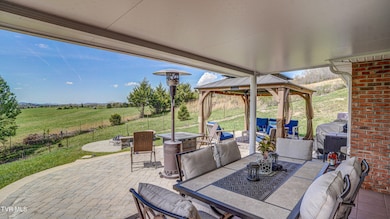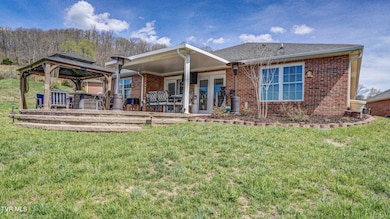
191 Apple Lake Dr Bluff City, TN 37618
Estimated payment $2,985/month
Highlights
- Community Lake
- Rear Porch
- Patio
- Ranch Style House
- Cooling Available
- Central Heating
About This Home
Welcome to your new home. THIS ONE LEVEL HOME HAS NO STEPS conveniently located in beautiful Apple Lake neighborhood. This landscaped, all-brick patio home offers you 3 BR's and 2 1/2 bathrooms and is ready for new owners. Once you walk in you will see the open floor plan with 14ft. ceilings, a formal dining room, and a large living area. The kitchen has a huge island with granite counter tops and 8 bar stools. The stainless-steel appliances will remain with the house. The master suite has his and hers closets and a large, remodeled bathroom with a jetted tub, walk-in shower, brand new cabinets and granite countertops plus all new lighting. There are two more bedrooms and a full bath also with new lighting. All new flooring in main area. The washer and dryer remain for your convenience. You will love entertaining on the covered back patio with a gazebo, custom paver patio, and a built-in fire pit. Appliances are 2 years old. Heat pump is 2 years old. HOA is $65 per month, and it covers lawn maintenance, the pond area and the entrance. HOA is paid up through December. Owner financing is available for approved/qualified buyer. Owner agents. All information should be verified by buyer/buyer agent.
Listing Agent
Heritage Homes at Sixth St., Inc. License #288253 Listed on: 06/16/2025
Home Details
Home Type
- Single Family
Year Built
- Built in 2000
Lot Details
- 2,614 Sq Ft Lot
- Level Lot
- Property is in good condition
HOA Fees
- $63 Monthly HOA Fees
Home Design
- Ranch Style House
- Brick Exterior Construction
- Slab Foundation
- Composition Roof
Interior Spaces
- 2,313 Sq Ft Home
- Ceiling Fan
- Living Room with Fireplace
- Pull Down Stairs to Attic
Bedrooms and Bathrooms
- 3 Bedrooms
Outdoor Features
- Patio
- Rear Porch
Schools
- Avoca Elementary School
- Vance Middle School
- Tennessee High School
Utilities
- Cooling Available
- Central Heating
- Heat Pump System
- Underground Utilities
Community Details
- Apple Lake Subdivision
- FHA/VA Approved Complex
- Community Lake
Listing and Financial Details
- Assessor Parcel Number 0067064.35
- Seller Considering Concessions
Map
Home Values in the Area
Average Home Value in this Area
Tax History
| Year | Tax Paid | Tax Assessment Tax Assessment Total Assessment is a certain percentage of the fair market value that is determined by local assessors to be the total taxable value of land and additions on the property. | Land | Improvement |
|---|---|---|---|---|
| 2024 | -- | $59,775 | $6,000 | $53,775 |
| 2023 | $2,625 | $59,775 | $6,000 | $53,775 |
| 2022 | $2,625 | $59,775 | $6,000 | $53,775 |
| 2021 | $2,625 | $59,775 | $6,000 | $53,775 |
| 2020 | $1,433 | $59,775 | $6,000 | $53,775 |
| 2019 | $2,638 | $55,750 | $6,000 | $49,750 |
| 2018 | $2,627 | $55,750 | $6,000 | $49,750 |
| 2017 | $2,627 | $55,750 | $6,000 | $49,750 |
| 2014 | $2,528 | $55,485 | $0 | $0 |
Property History
| Date | Event | Price | Change | Sq Ft Price |
|---|---|---|---|---|
| 08/14/2025 08/14/25 | Price Changed | $499,850 | -3.8% | $216 / Sq Ft |
| 07/16/2025 07/16/25 | Price Changed | $519,750 | 0.0% | $225 / Sq Ft |
| 07/16/2025 07/16/25 | Price Changed | $520,000 | -3.3% | $225 / Sq Ft |
| 06/16/2025 06/16/25 | For Sale | $537,900 | 0.0% | $233 / Sq Ft |
| 06/14/2025 06/14/25 | Off Market | $537,900 | -- | -- |
| 05/18/2025 05/18/25 | Price Changed | $537,900 | -0.2% | $233 / Sq Ft |
| 05/07/2025 05/07/25 | Price Changed | $538,900 | -0.2% | $233 / Sq Ft |
| 04/24/2025 04/24/25 | Price Changed | $539,900 | -1.8% | $233 / Sq Ft |
| 03/26/2025 03/26/25 | Price Changed | $549,900 | -4.4% | $238 / Sq Ft |
| 03/14/2025 03/14/25 | For Sale | $575,000 | -- | $249 / Sq Ft |
Purchase History
| Date | Type | Sale Price | Title Company |
|---|---|---|---|
| Deed | $140,000 | -- |
Similar Homes in Bluff City, TN
Source: Tennessee/Virginia Regional MLS
MLS Number: 9977263
APN: 082067 06435C016
- 160 Crawford Cir
- Salem Plan at Hudson Terrace
- Belhaven Plan at Hudson Terrace
- Aria Plan at Hudson Terrace
- Penwell Plan at Hudson Terrace
- Cali Plan at Hudson Terrace
- Hayden Plan at Hudson Terrace
- Darwin Plan at Hudson Terrace
- Sullivan Plan at Hudson Terrace
- Bennet Plan at Hudson Terrace
- 125 Crawford Cir
- 121 Crawford Cir
- 117 Crawford Cir
- 113 Crawford Cir
- 109 Crawford Cir
- 115 Raceday Center Dr Unit E-2
- Pearson Townhome Plan at Hudson Terrace - Townhomes
- 115 Raceday Center Dr
- 209 Crawford Cir
- 267 Elm Ln
- 215 Apple Ridge
- 429 Godsey Rd
- 4892 Island Rd
- 248 Cross Anchor Place
- 2814 Anderson St
- 402 Bluff City Hwy
- 104 Stafford St
- 3004 Shelby St
- 150 Sycamore Dr
- 249 North St Unit 1
- 316 Poplar Hill Ln Unit ID1252925P
- 325 Poplar Hill Ln Unit ID1252926P
- 2459 Bradley St
- 1425 Anderson St
- 924 Hill St Unit 2
- 577 English St Unit B-3
- 577 English St Unit B-2
- 6385 Bristol Hwy
- 600 6th St Unit 1
- 649 Vance St
