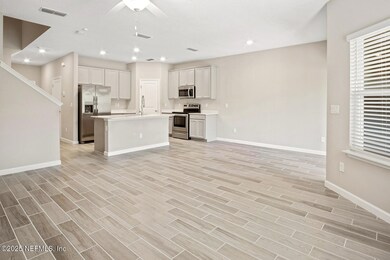191 Appleton Ct Saint Augustine, FL 32092
Shearwater NeighborhoodHighlights
- Lake View
- Waterfront
- Clubhouse
- Timberlin Creek Elementary School Rated A
- Open Floorplan
- Screened Porch
About This Home
Stunning Shearwater townhome with lake viewBeautifully maintained 3 bedroom, 2.5 bath townhome in the highly desirable Shearwater community. Enjoy peaceful lake views from your screened lanai (wired for outdoor TV) and a welcoming open floor plan perfect for relaxing or entertaining. The kitchen boasts quartz countertops, stainless steel appliances, and a large island. Upstairs, the primary suite features a walk-in closet and dual vanities. Two additional bedrooms offer space for guests, family or a home office. The laundry room is upstairs (washer and dryer included) for added convenience.Live the ultimate Florida lifestyle with access to resort-style amenities, top-rated schools, trails, pools, and more in this vibrant, low-maintenance neighborhood.
Townhouse Details
Home Type
- Townhome
Est. Annual Taxes
- $5,617
Year Built
- Built in 2022
Lot Details
- 2,178 Sq Ft Lot
- Waterfront
Parking
- 1 Car Garage
- Garage Door Opener
- Off-Street Parking
Interior Spaces
- 1,631 Sq Ft Home
- 2-Story Property
- Open Floorplan
- Ceiling Fan
- Family Room
- Screened Porch
- Lake Views
Kitchen
- Eat-In Kitchen
- Breakfast Bar
- Electric Oven
- Electric Range
- Microwave
- Dishwasher
- Kitchen Island
- Disposal
Bedrooms and Bathrooms
- 3 Bedrooms
- Walk-In Closet
- Shower Only
Laundry
- Laundry on upper level
- Dryer
- Washer
Outdoor Features
- Patio
Schools
- Trout Creek Academy Elementary And Middle School
- Beachside High School
Utilities
- Central Heating and Cooling System
- Natural Gas Connected
Listing and Financial Details
- Tenant pays for all utilities
- 12 Months Lease Term
- Assessor Parcel Number 0100152620
Community Details
Overview
- Property has a Home Owners Association
- Shearwater Townhomes Subdivision
Amenities
- Clubhouse
Recreation
- Tennis Courts
- Community Basketball Court
- Community Playground
- Park
- Jogging Path
Pet Policy
- No Pets Allowed
Map
Source: realMLS (Northeast Florida Multiple Listing Service)
MLS Number: 2084626
APN: 010015-2620







