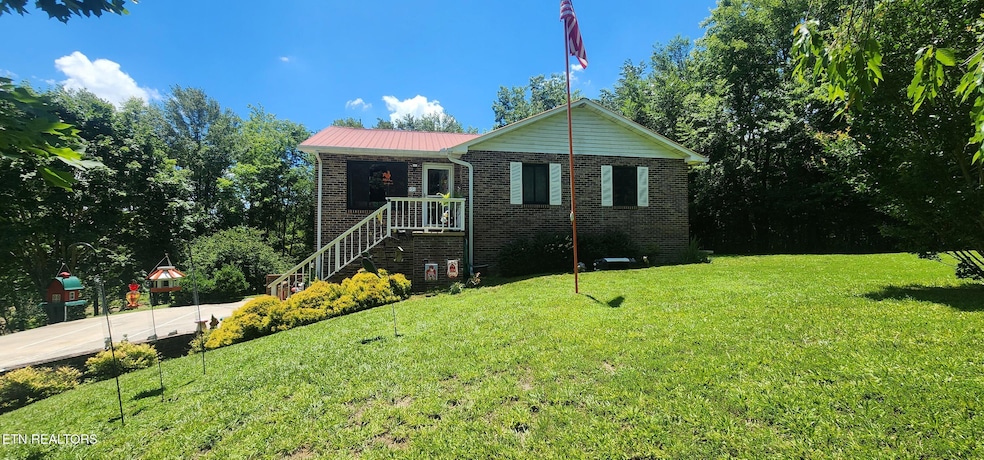
191 Ashley Ln Oneida, TN 37841
Estimated payment $1,808/month
Highlights
- City View
- Private Lot
- Wooded Lot
- Deck
- Recreation Room
- Traditional Architecture
About This Home
MOTIVATED SELLER, WILL PAY $5000 TOWARDS BUYERS CLOSING COSTS!
Looking for a place to call home, then welcome to 191 Ashley Lane located in the heart of Oneida and in the highly sought after Oneida Special School District. This spacious brick ranch with 4 bedrooms and 2 full baths with a walkout basement that leads to a fully furnished downstairs that includes a master suite with a full bath, media/rec room, and a large laundry area. Upstairs you will find three additional bedrooms and a full bath, om addition to a spacious livingroom has large windows that provides lots of natural light, and leads into a kitchen with plenty of pantry storage. Just off the kitchen is a large covered back porch perfect for quiet evenings on the screened in porch or plenty of space for family gatherings with a private backyard. Storage space is plentiful with electric utilities in the storage shed, and under porch storage. Located in a quiet neighborhood just minutes from the hospital, restaurants, schools, and shopping. Outdoor enthusiasts will appreciate the close proximity to the Big South Fork National River and Recreational Area, Capuchin Mountain, and the Brimstone Recreation Area where natural wonders offer endless opportunities for outdoor activities such as ATV riding, kayaking, hiking, biking, and horseback riding.
Listing Agent
Ayers Auction and Real Estate License #260854 Listed on: 08/22/2025
Home Details
Home Type
- Single Family
Est. Annual Taxes
- $1,170
Year Built
- Built in 1990
Lot Details
- 0.57 Acre Lot
- Lot Dimensions are 160.38x181.59x159x148.02
- Private Lot
- Lot Has A Rolling Slope
- Wooded Lot
Property Views
- City Views
- Countryside Views
Home Design
- Traditional Architecture
- Brick Exterior Construction
- Rough-In Plumbing
Interior Spaces
- 2,100 Sq Ft Home
- Wired For Data
- Family Room
- Combination Kitchen and Dining Room
- Recreation Room
- Bonus Room
- Screened Porch
- Storage Room
- Laundry Room
Kitchen
- Eat-In Kitchen
- Range
- Microwave
- Dishwasher
Flooring
- Carpet
- Laminate
- Vinyl
Bedrooms and Bathrooms
- 4 Bedrooms
- Split Bedroom Floorplan
- 2 Full Bathrooms
Finished Basement
- Walk-Out Basement
- Stubbed For A Bathroom
Parking
- Garage
- Basement Garage
- Off-Street Parking
- Assigned Parking
Outdoor Features
- Deck
- Outdoor Storage
- Storage Shed
Schools
- Oneida Elementary And Middle School
- Oneida High School
Utilities
- Central Heating and Cooling System
- Heating System Uses Natural Gas
Community Details
- No Home Owners Association
Listing and Financial Details
- Assessor Parcel Number 051 182.00
Map
Home Values in the Area
Average Home Value in this Area
Tax History
| Year | Tax Paid | Tax Assessment Tax Assessment Total Assessment is a certain percentage of the fair market value that is determined by local assessors to be the total taxable value of land and additions on the property. | Land | Improvement |
|---|---|---|---|---|
| 2024 | $1,171 | $37,475 | $3,200 | $34,275 |
| 2023 | $1,204 | $37,475 | $3,200 | $34,275 |
| 2022 | $890 | $19,975 | $2,475 | $17,500 |
| 2021 | $758 | $19,975 | $2,475 | $17,500 |
| 2020 | $590 | $19,975 | $2,475 | $17,500 |
| 2019 | $796 | $19,975 | $2,475 | $17,500 |
| 2018 | $796 | $19,975 | $2,475 | $17,500 |
| 2017 | $827 | $20,775 | $2,475 | $18,300 |
| 2016 | $809 | $20,775 | $2,475 | $18,300 |
| 2015 | $784 | $20,775 | $2,475 | $18,300 |
| 2014 | $784 | $20,775 | $2,475 | $18,300 |
Property History
| Date | Event | Price | Change | Sq Ft Price |
|---|---|---|---|---|
| 07/28/2025 07/28/25 | Price Changed | $313,900 | -1.9% | $149 / Sq Ft |
| 07/09/2025 07/09/25 | For Sale | $319,900 | +23.5% | $152 / Sq Ft |
| 05/31/2023 05/31/23 | Sold | $259,000 | -0.3% | $123 / Sq Ft |
| 04/21/2023 04/21/23 | Pending | -- | -- | -- |
| 03/28/2023 03/28/23 | Price Changed | $259,900 | -3.7% | $124 / Sq Ft |
| 01/26/2023 01/26/23 | Price Changed | $269,900 | -1.5% | $129 / Sq Ft |
| 10/05/2022 10/05/22 | Price Changed | $274,000 | -1.8% | $130 / Sq Ft |
| 06/05/2022 06/05/22 | For Sale | $279,000 | -- | $133 / Sq Ft |
Purchase History
| Date | Type | Sale Price | Title Company |
|---|---|---|---|
| Warranty Deed | $259,000 | Admiral Title | |
| Warranty Deed | $230,000 | Attorney Charlton | |
| Warranty Deed | $3,500 | -- |
Mortgage History
| Date | Status | Loan Amount | Loan Type |
|---|---|---|---|
| Open | $154,660 | New Conventional |
Similar Homes in Oneida, TN
Source: East Tennessee REALTORS® MLS
MLS Number: 1307643
APN: 051-182.00
- 576 Stanley St
- 138 Lloyd St
- 724 W 3rd Ave
- 942 W 3rd Ave
- 18730 Alberta St
- 453 N Main St
- 178 Stan Reed Ln
- 167 Holly Hill Dr
- 176 N Main St
- 19421 Alberta St
- 208 E Seneca Cir
- 0 Alberta St
- 1631 Grave Hill Rd
- 135 Duncan Ln
- 131 Duncan Ln
- 342 Vine Ave
- 630 S Proctor Blvd
- 0 Claude Terry Dr
- 241 Skyline Dr
- 167 Pine Creek Rd






