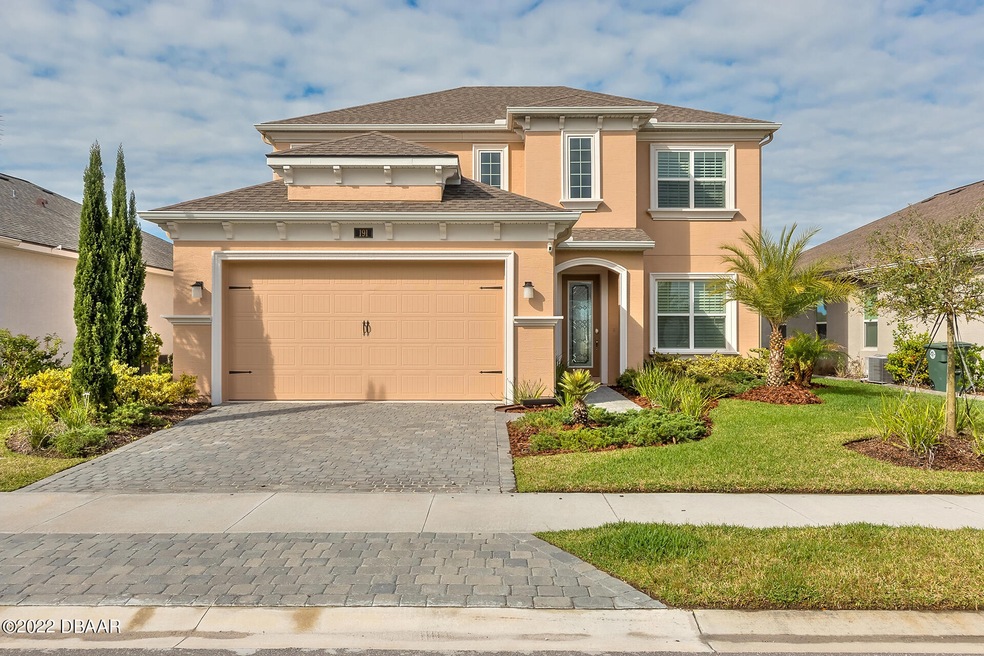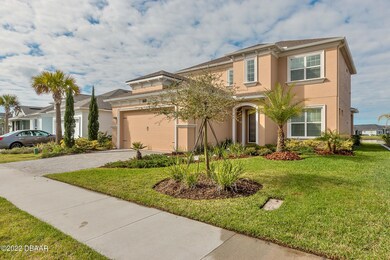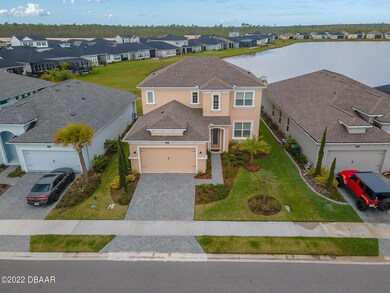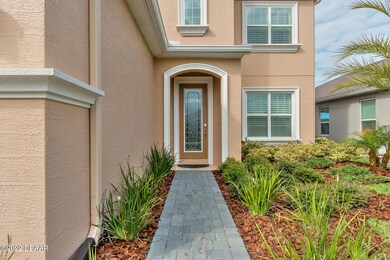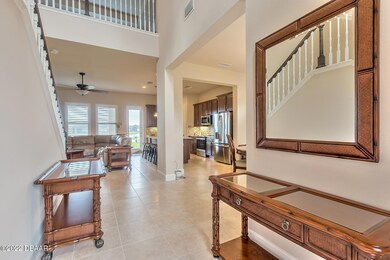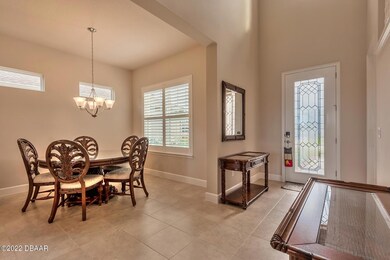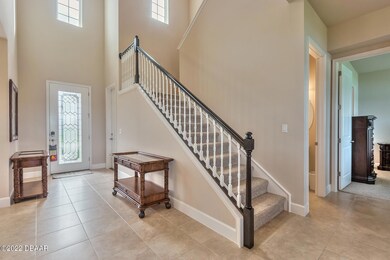
191 Azure Mist Way Daytona Beach, FL 32124
LPGA International NeighborhoodEstimated Value: $499,405 - $611,000
Highlights
- Lake Front
- Home fronts a pond
- Deck
- In Ground Pool
- Clubhouse
- Bonus Room
About This Home
As of June 2022Look No Further! Move in ready Mediterranean style Del Mar located in the desirable Mosaic community! This home features a master suite on the first floor with a massive en suite that encompasses a double vanity, walk in shower, private water closet and oversized walk-in closet. This home offers the ideal open concept perfect for entertaining. The chef's kitchen has stainless steel appliances, quarts countertops, elegant tile backsplash, and huge island with room for 4 bar stools. First floor also includes a half bath for all your guests. Upstairs boasts a huge game room/bonus area between the 3 bedrooms and upstairs laundry. Enjoy the extended lanai backing up to a beautiful lake with amazing sunsets. Extras; epoxy garage floor, gutters, softener system, 10 yr HVAC transferable warranty! warranty!
Home Details
Home Type
- Single Family
Est. Annual Taxes
- $4,164
Year Built
- Built in 2019
Lot Details
- 6,534 Sq Ft Lot
- Lot Dimensions are 50x125
- Home fronts a pond
- Lake Front
HOA Fees
- $100 Monthly HOA Fees
Parking
- 2 Car Garage
Property Views
- Lake
- Pond
Home Design
- Shingle Roof
- Concrete Block And Stucco Construction
- Block And Beam Construction
Interior Spaces
- 2,271 Sq Ft Home
- 2-Story Property
- Ceiling Fan
- Great Room
- Dining Room
- Bonus Room
Kitchen
- Microwave
- Dishwasher
- Disposal
Flooring
- Carpet
- Tile
Bedrooms and Bathrooms
- 4 Bedrooms
Outdoor Features
- In Ground Pool
- Deck
- Patio
- Rear Porch
Additional Features
- Accessible Common Area
- Smart Irrigation
- Central Heating and Cooling System
Listing and Financial Details
- Homestead Exemption
- Assessor Parcel Number 5218-01-00-1690
Community Details
Overview
- Mosaic Subdivision
Amenities
- Clubhouse
Recreation
- Community Pool
Ownership History
Purchase Details
Home Financials for this Owner
Home Financials are based on the most recent Mortgage that was taken out on this home.Purchase Details
Home Financials for this Owner
Home Financials are based on the most recent Mortgage that was taken out on this home.Similar Homes in the area
Home Values in the Area
Average Home Value in this Area
Purchase History
| Date | Buyer | Sale Price | Title Company |
|---|---|---|---|
| Khan Safraz | $515,000 | New Title Company Name | |
| Sadusk Nicole | $346,000 | Southern Title Hldg Co Llc |
Mortgage History
| Date | Status | Borrower | Loan Amount |
|---|---|---|---|
| Open | Khan Sarfraz | $36,000 | |
| Open | Khan Safraz | $283,250 | |
| Closed | Khan Sarfraz | $283,250 | |
| Previous Owner | Sadusk Nicole | $276,800 |
Property History
| Date | Event | Price | Change | Sq Ft Price |
|---|---|---|---|---|
| 06/27/2022 06/27/22 | Sold | $515,000 | 0.0% | $227 / Sq Ft |
| 06/27/2022 06/27/22 | Pending | -- | -- | -- |
| 06/27/2022 06/27/22 | For Sale | $515,000 | +48.8% | $227 / Sq Ft |
| 10/25/2019 10/25/19 | Sold | $346,000 | 0.0% | $152 / Sq Ft |
| 08/13/2019 08/13/19 | Pending | -- | -- | -- |
| 02/19/2019 02/19/19 | For Sale | $346,000 | -- | $152 / Sq Ft |
Tax History Compared to Growth
Tax History
| Year | Tax Paid | Tax Assessment Tax Assessment Total Assessment is a certain percentage of the fair market value that is determined by local assessors to be the total taxable value of land and additions on the property. | Land | Improvement |
|---|---|---|---|---|
| 2025 | $6,945 | $375,526 | -- | -- |
| 2024 | $6,945 | $364,943 | -- | -- |
| 2023 | $6,945 | $387,359 | $68,000 | $319,359 |
| 2022 | $4,055 | $336,822 | $44,000 | $292,822 |
| 2021 | $4,164 | $257,849 | $0 | $0 |
| 2020 | $4,102 | $254,289 | $0 | $0 |
| 2019 | $767 | $39,000 | $39,000 | $0 |
| 2018 | $7 | $352 | $352 | $0 |
Agents Affiliated with this Home
-
Patrick O'Brien

Seller's Agent in 2022
Patrick O'Brien
O'Brien Real Estate LLC
(386) 478-6557
3 in this area
166 Total Sales
-
Karen Nelson
K
Buyer's Agent in 2022
Karen Nelson
Nonmember office
(386) 677-7131
183 in this area
9,653 Total Sales
-
n
Buyer's Agent in 2022
non member
Hayward Brown, Inc.
-
Ali Kargar
A
Seller's Agent in 2019
Ali Kargar
ICI Select Realty Inc
40 in this area
345 Total Sales
-
Ali H Kargar

Buyer's Agent in 2019
Ali H Kargar
ICI Select Realty Inc
(386) 366-0091
39 in this area
2,210 Total Sales
Map
Source: Daytona Beach Area Association of REALTORS®
MLS Number: 1094477
APN: 5218-01-00-1690
- 165 Azure Mist Way
- 200 Azure Mist Way
- 266 Magenta Rd
- 137 Azure Mist Way
- 133 Azure Mist Way
- 270 Azure Mist Way
- 113 Azure Mist Way
- 234 Mosaic Blvd
- 225 Mosaic Blvd
- 128 Mosaic Blvd
- 348 Mosaic Blvd
- 368 Mosaic Blvd
- 388 Mosaic Blvd
- 400 Mosaic Blvd
- 389 Mosaic Blvd
- 240 Thornberry Branch Ln
- 168 Azure Ct
- 172 Azure Ct
- 448 Mosaic Blvd
- 199 Boysenberry Ln
- 191 Azure Mist Way
- 195 Azure Mist Way
- 187 Azure Mist Way
- 185 Azure Mist Way
- 203 Azure Mist Way
- 179 Azure Mist Way
- 188 Azure Mist Way
- 192 Azure Mist Way
- 196 Azure Mist Way
- 184 Azure Mist Way
- 175 Azure Mist Way
- 207 Azure Mist Way
- 204 Azure Mist Way
- 274 Magenta Rd
- 180 Azure Mist Way
- 270 Magenta Rd
- 208 Azure Mist Way
- 169 Azure Mist Way
- 176 Azure Mist Way
- 212 Azure Mist Way
