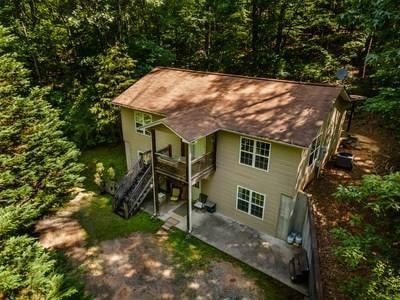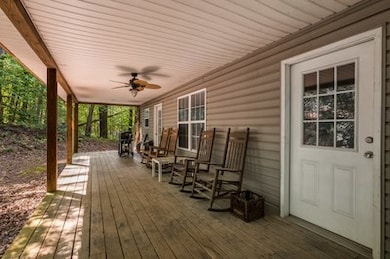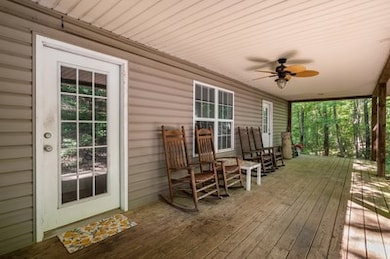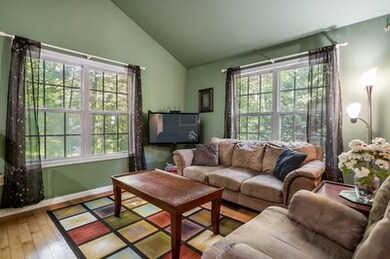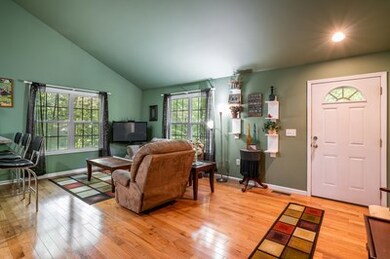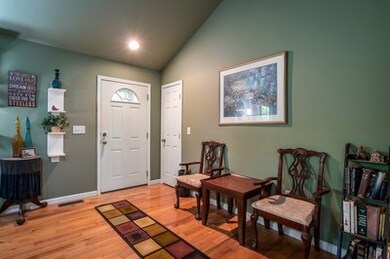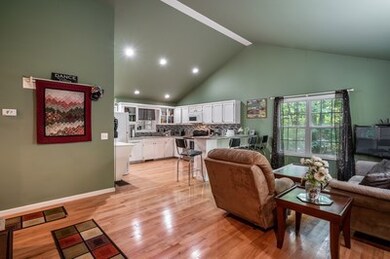191 Barker Ln Morganton, GA 30560
Estimated payment $1,879/month
Highlights
- Spa
- Deck
- Vaulted Ceiling
- Mountain View
- Wooded Lot
- Ranch Style House
About This Home
Welcome to your private family retreat, perfectly situated at the end of a quiet, private road. This spacious home offers plenty of room for the whole family, featuring 3 bedrooms and 3 full bathrooms. The main level includes a comfortable master suite with its own bathroom, as well as a guest bedroom and full bath. Soaring vaulted ceilings in the living room and kitchen create an open, airy atmosphere—ideal for entertaining and everyday living. Downstairs, the walk-out basement with a private entrance provides additional living space, including an oversized bedroom, a full bathroom, and a large laundry room. The opposite side of the basement offers endless possibilities—whether you envision a media room, game room, second living area, or a versatile bonus space, the choice is yours. This home combines comfort, privacy, and flexibility to fit your family's lifestyle.
Listing Agent
Coldwell Banker High Country Brokerage Phone: 8288358500 License #349886 Listed on: 06/09/2025

Home Details
Home Type
- Single Family
Year Built
- Built in 2007
Lot Details
- 1.3 Acre Lot
- Level Lot
- Wooded Lot
- Property is in excellent condition
Parking
- Open Parking
Property Views
- Mountain
- Seasonal
Home Design
- Ranch Style House
- Traditional Architecture
- Slab Foundation
- Frame Construction
- Composition Roof
- Vinyl Siding
Interior Spaces
- Vaulted Ceiling
- Ceiling Fan
- Double Pane Windows
- Window Treatments
- Fire and Smoke Detector
Kitchen
- Range
- Microwave
- Dishwasher
- Solid Surface Countertops
Flooring
- Wood
- Carpet
Bedrooms and Bathrooms
- 3 Bedrooms
- In-Law or Guest Suite
- 2 Full Bathrooms
- Double Vanity
Laundry
- Laundry Room
- Washer and Dryer Hookup
Partially Finished Basement
- Walk-Out Basement
- Basement Fills Entire Space Under The House
Outdoor Features
- Spa
- Deck
- Porch
Utilities
- Central Heating and Cooling System
- Well
- Electric Water Heater
- Septic Tank
Listing and Financial Details
- Assessor Parcel Number 002301802
Map
Home Values in the Area
Average Home Value in this Area
Tax History
| Year | Tax Paid | Tax Assessment Tax Assessment Total Assessment is a certain percentage of the fair market value that is determined by local assessors to be the total taxable value of land and additions on the property. | Land | Improvement |
|---|---|---|---|---|
| 2025 | $979 | $107,934 | $9,588 | $98,346 |
| 2024 | $10 | $107,934 | $9,588 | $98,346 |
| 2023 | $922 | $90,414 | $9,588 | $80,826 |
| 2022 | $931 | $91,352 | $9,588 | $81,764 |
| 2021 | $808 | $57,632 | $9,588 | $48,044 |
| 2020 | $821 | $57,632 | $9,588 | $48,044 |
| 2019 | $776 | $53,420 | $9,588 | $43,832 |
| 2018 | $749 | $48,615 | $4,783 | $43,832 |
| 2017 | $868 | $49,080 | $4,783 | $44,297 |
| 2016 | $634 | $37,314 | $4,783 | $32,531 |
| 2015 | $668 | $37,668 | $4,783 | $32,885 |
| 2014 | $722 | $41,266 | $5,208 | $36,058 |
| 2013 | -- | $39,593 | $5,207 | $34,386 |
Property History
| Date | Event | Price | List to Sale | Price per Sq Ft |
|---|---|---|---|---|
| 10/31/2025 10/31/25 | Price Changed | $349,900 | -9.1% | -- |
| 07/24/2025 07/24/25 | Price Changed | $385,000 | -3.7% | -- |
| 06/09/2025 06/09/25 | For Sale | $399,900 | -- | -- |
Purchase History
| Date | Type | Sale Price | Title Company |
|---|---|---|---|
| Deed | -- | -- | |
| Deed | -- | -- | |
| Deed | -- | -- | |
| Deed | -- | -- | |
| Deed | -- | -- |
Source: Mountain Lakes Board of REALTORS®
MLS Number: 153009
APN: 0023-01802
- 125 Cedar Ln
- Lot 14 Fairview Way
- 173 Southern Cross Ct
- 219 Fairview Dr
- lot 19 Fairview Dr
- Lot 30 Fairview Dr
- 0 Loving Rd Unit 10647446
- 0 Loving Rd Unit 7684363
- 211 Loving Rd
- 11 Collins Hollow Rd
- 375 Blueberry Ridge
- 375 Blueberry Ridge Unit 2B
- 105 Bypass Rd
- 211 Highland Forest Dr
- 721 Lower Star Creek Rd
- 20 Mountain Meadows Cir
- 58 Whitetail Hollow
- 90 Split Creek Rd
- 42 Old Jerusalem Rd
- Lot 2 Grand Oaks S D
- 124 Lake Shore Dr Unit House
- 374 Prince Dr
- 725 Rocky Point Dr
- 660 Old Toccoa Rd
- 1519 Tipton Springs Rd
- 66 Evening Shadows Rd Unit SI ID1269722P
- 120 Hummingbird Way Unit SI ID1282660P
- 245 Mountain Ridge
- 105 Joanna Ct Unit SI ID1322512P
- 458 Austin St
- 155 Jones St Unit A3
- 550 E Main St
- 445 Farmer Cir
- 544 E Main St
- 22 Green Mountain Ct Unit SI ID1264827P
- 135 Black Gum Ln Unit SI ID1385206P
- 88 Black Gum Ln
- 124 Steelaway Ln
- 1390 Snake Nation Rd Unit SI ID1310911P
- 101 Hothouse Dr
Ask me questions while you tour the home.
