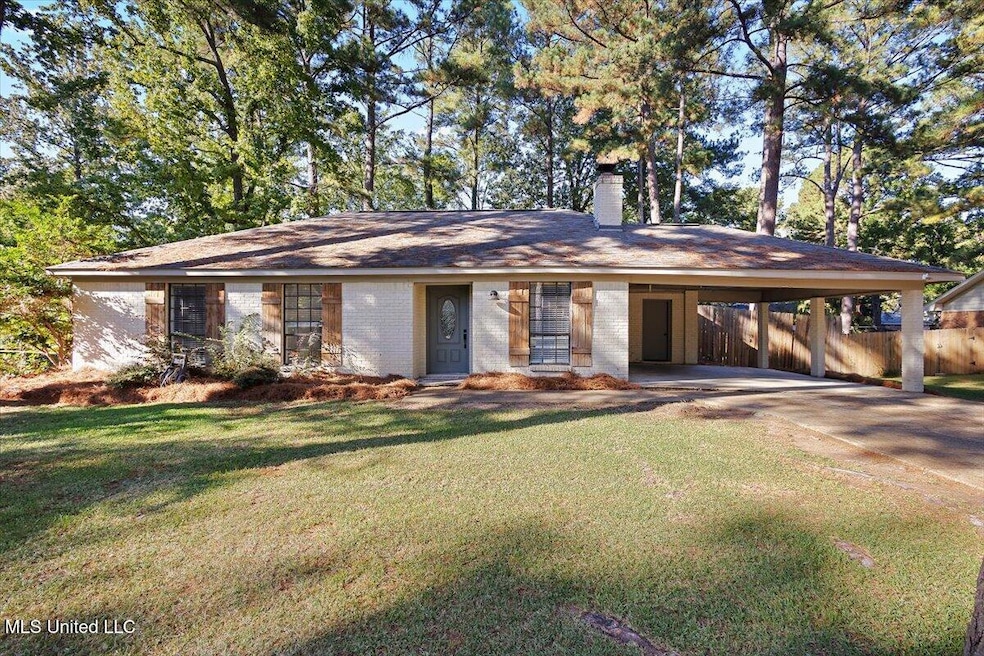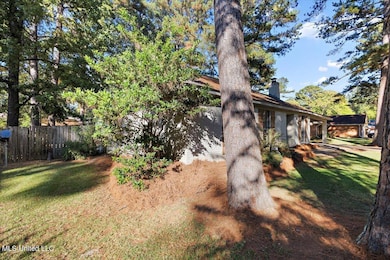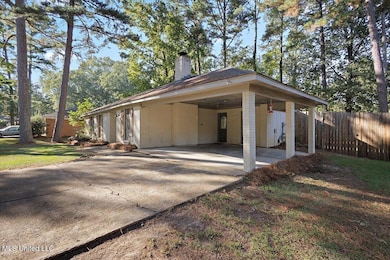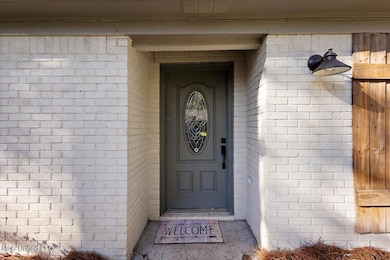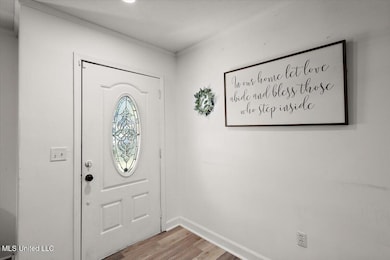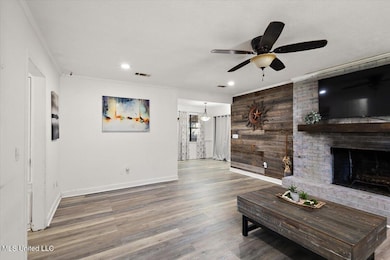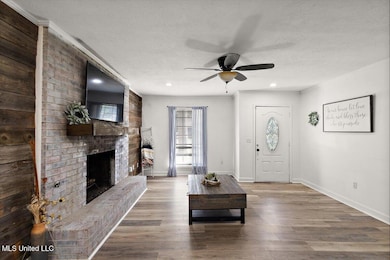191 Bellegrove Cir Brandon, MS 39047
Estimated payment $1,096/month
Highlights
- Ranch Style House
- Granite Countertops
- Breakfast Room
- Highland Bluff Elementary School Rated A-
- No HOA
- Rear Porch
About This Home
Welcome home to this charming 3-bedroom, 2-bath residence filled with warmth and character! Step inside to a spacious living room featuring wood laminate flooring and an exposed brick, wood-burning fireplace, perfect for cozy evenings. The updated kitchen offers granite countertops, a breakfast area, and easy access to the backyard, making it ideal for both everyday living and entertaining.
Each bedroom offers generous closet space, while the hall bath features classic ceramic tile counters and floors. The large primary suite includes a beautifully tiled master vanity with designer sink and bath. Plenty of room to unwind. New tankless water heater recently added. Outside, you'll love the shaded backyard with mature trees, perfect for kids and pets to play. Enjoy gatherings on the covered porch complete with a built-in bar area, perfect for grilling and outdoor fun.
A wonderful blend of comfort, charm, and function, this home is ready for its next chapter!
Listing Agent
Trifecta Real Estate, LLC License #s49195 Listed on: 10/17/2025
Home Details
Home Type
- Single Family
Est. Annual Taxes
- $778
Year Built
- Built in 1980
Lot Details
- 0.31 Acre Lot
- Property is Fully Fenced
- Few Trees
- Front Yard
Home Design
- Ranch Style House
- Brick Exterior Construction
- Slab Foundation
- Architectural Shingle Roof
Interior Spaces
- 1,242 Sq Ft Home
- Ceiling Fan
- Living Room with Fireplace
- Storage
- Laundry closet
- Luxury Vinyl Tile Flooring
Kitchen
- Breakfast Room
- Electric Range
- Granite Countertops
Bedrooms and Bathrooms
- 3 Bedrooms
- 2 Full Bathrooms
- Bathtub Includes Tile Surround
Parking
- 2 Car Attached Garage
- 2 Carport Spaces
Outdoor Features
- Outdoor Storage
- Rear Porch
Schools
- Highland Bluff Elm Elementary School
- Northwest Rankin Middle School
- Northwest Rankin High School
Utilities
- Central Heating and Cooling System
- Heating System Uses Natural Gas
Community Details
- No Home Owners Association
- Bellegrove Subdivision
Listing and Financial Details
- Assessor Parcel Number H11n-000003-02340
Map
Home Values in the Area
Average Home Value in this Area
Tax History
| Year | Tax Paid | Tax Assessment Tax Assessment Total Assessment is a certain percentage of the fair market value that is determined by local assessors to be the total taxable value of land and additions on the property. | Land | Improvement |
|---|---|---|---|---|
| 2024 | $778 | $10,006 | $0 | $0 |
| 2023 | $578 | $8,148 | $0 | $0 |
| 2022 | $565 | $8,148 | $0 | $0 |
| 2021 | $565 | $8,148 | $0 | $0 |
| 2020 | $565 | $8,148 | $0 | $0 |
| 2019 | $1,212 | $7,412 | $0 | $0 |
| 2018 | $493 | $7,412 | $0 | $0 |
| 2017 | $493 | $7,412 | $0 | $0 |
| 2016 | $1,135 | $11,126 | $0 | $0 |
| 2015 | $756 | $7,417 | $0 | $0 |
| 2014 | $741 | $7,417 | $0 | $0 |
| 2013 | -- | $7,417 | $0 | $0 |
Property History
| Date | Event | Price | List to Sale | Price per Sq Ft | Prior Sale |
|---|---|---|---|---|---|
| 10/28/2025 10/28/25 | Price Changed | $195,900 | -2.0% | $158 / Sq Ft | |
| 10/17/2025 10/17/25 | For Sale | $199,900 | +42.9% | $161 / Sq Ft | |
| 01/30/2019 01/30/19 | Sold | -- | -- | -- | View Prior Sale |
| 12/12/2018 12/12/18 | Pending | -- | -- | -- | |
| 09/03/2018 09/03/18 | For Sale | $139,900 | +14.7% | $110 / Sq Ft | |
| 09/15/2017 09/15/17 | Sold | -- | -- | -- | View Prior Sale |
| 09/11/2017 09/11/17 | Pending | -- | -- | -- | |
| 07/26/2017 07/26/17 | For Sale | $122,000 | +1.8% | $97 / Sq Ft | |
| 08/02/2016 08/02/16 | Sold | -- | -- | -- | View Prior Sale |
| 07/12/2016 07/12/16 | Pending | -- | -- | -- | |
| 06/11/2016 06/11/16 | For Sale | $119,900 | +90.3% | $95 / Sq Ft | |
| 04/15/2016 04/15/16 | Sold | -- | -- | -- | View Prior Sale |
| 03/24/2016 03/24/16 | Pending | -- | -- | -- | |
| 02/13/2016 02/13/16 | For Sale | $63,000 | -- | $50 / Sq Ft |
Purchase History
| Date | Type | Sale Price | Title Company |
|---|---|---|---|
| Warranty Deed | -- | -- | |
| Warranty Deed | -- | None Available | |
| Warranty Deed | -- | None Available | |
| Special Warranty Deed | -- | None Available | |
| Trustee Deed | -- | None Available |
Mortgage History
| Date | Status | Loan Amount | Loan Type |
|---|---|---|---|
| Previous Owner | $119,790 | FHA | |
| Previous Owner | $103,500 | New Conventional | |
| Previous Owner | $64,800 | Construction | |
| Closed | $0 | No Value Available |
Source: MLS United
MLS Number: 4128925
APN: H11N-000003-02340
- 102 Bellegrove Place
- 101 Dogwood Cir
- 136 Plum Tree Rd
- 169 Bellegrove Cir
- 318 Turtle Hollow
- 112 Wildwood Ln
- 126 Turtle Ridge Dr
- 425 Turtle Ln
- 119 Turtle Ridge Dr
- 102 Live Oak Cove
- 114 Bellegrove Blvd
- 173b Cumberland Rd
- 173 Fallen Oaks Dr
- 111 B N Bent Creek Cir
- 753 Northridge Trail
- 154 Cumberland Rd
- 1808 Spillway Rd
- 572 Turtle Ln
- 316 N Grove Cir
- 504 Pinebark Cove
- 108 Wildwood Ln
- 317 Hamilton Ct
- 324 N Grove Cir
- 113 W Pinebrook Dr
- 312 N Grove Cir
- 500 Avalon Way
- 213 Grayson Place Unit Lot 7
- 301 White Oak Dr
- 340 Freedom Ring Dr
- 120 Freedom Ring Dr
- 523 Rusk Dr
- 219 Falcon Cove
- 110 Formosa Dr
- 316 Helmsley Dr
- 473 Mockingbird Cir
- 1703 Old Fannin Rd
- 145 Northwind Dr
- 529 Olympic Dr
- 560 Dixton Dr
- 3099 E Fairway Dr
