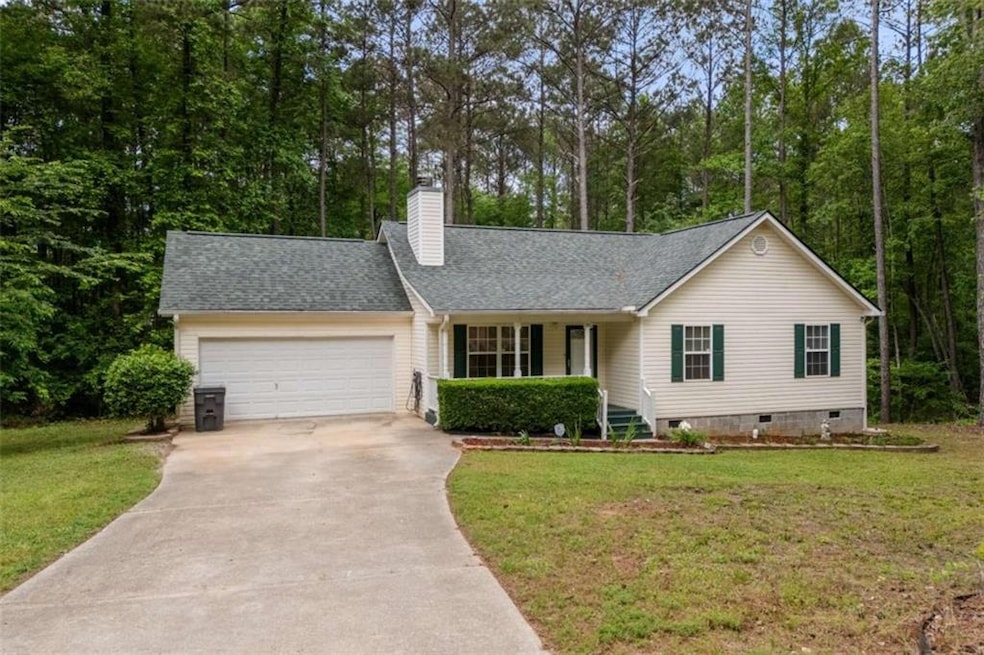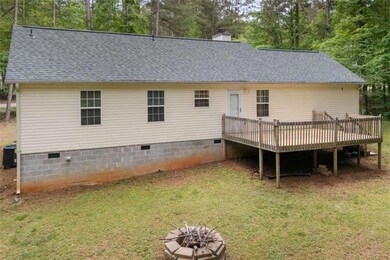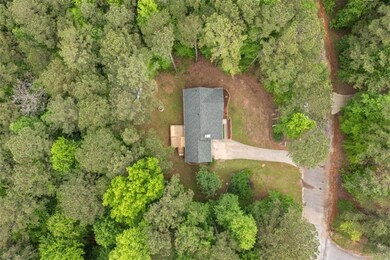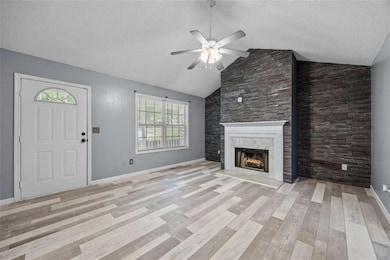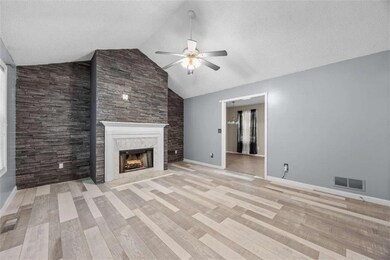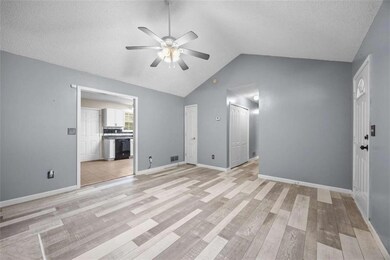
$305,000
- 4 Beds
- 2 Baths
- 1,928 Sq Ft
- 90 Loudoun Dr
- Covington, GA
Previous buyers financing fell through now is the perfect time to jump on this amazing home. Welcome to 90 Loudoun Drive, a charming and move-in ready home located in a quiet subdivision with NO HOA. This spacious property offers 3 bedrooms and 2 bathrooms on the main level, providing ample space for comfortable living. In addition, a versatile bonus room is available, ideal for use as a 4th
Julie Adams Atlanta Communities
