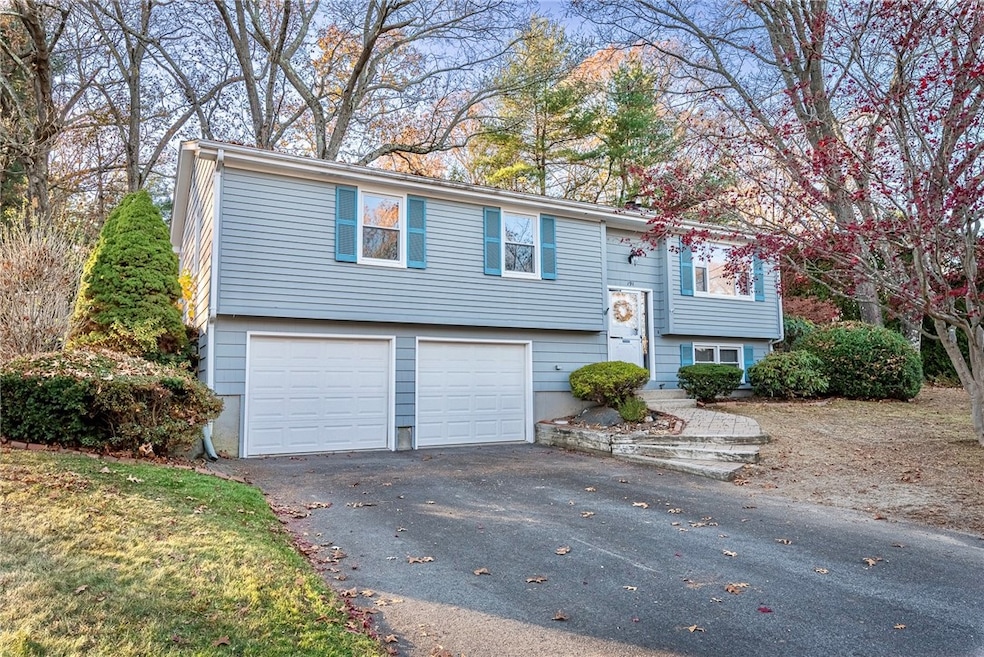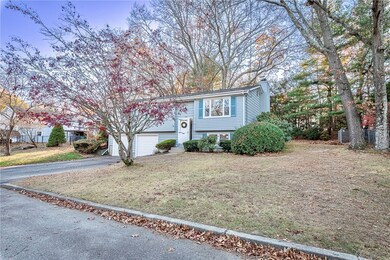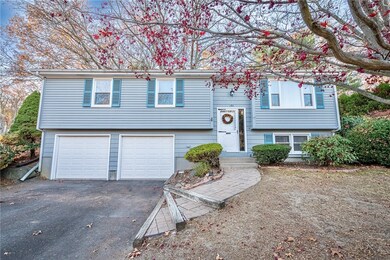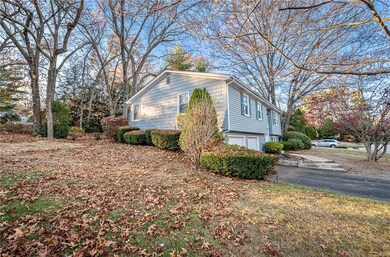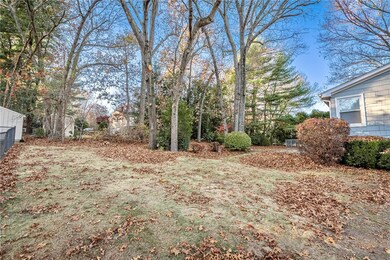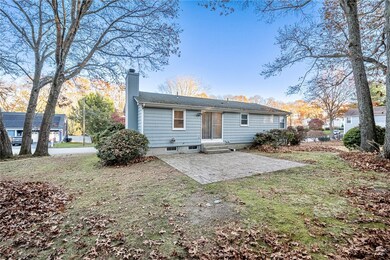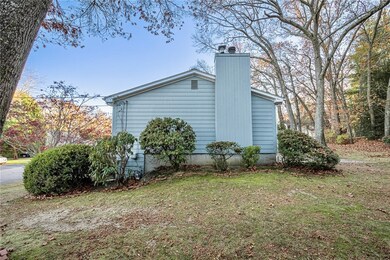
191 Boulder View Dr Warwick, RI 02886
Cowesett NeighborhoodHighlights
- Golf Course Community
- Wood Flooring
- 2 Car Attached Garage
- Raised Ranch Architecture
- Cul-De-Sac
- <<tubWithShowerToken>>
About This Home
As of January 2025Discover the perfect blend of comfort and convenience at 191 Boulder View Drive. Nestled on a private 1/4-acre lot surrounded by mature trees, this home offers both serene privacy and an unbeatable location, with major highway access just around the corner. Step inside to find a fully remodeled kitchen featuring stunning quartz countertops, brand-new stainless-steel appliances, and a seamless flow into the dining area. The updated bathrooms and gleaming hardwood floors add modern charm, while fresh paint throughout gives the home a crisp, move-in-ready feel. Relax in the spacious living area, complete with a cozy wood-burning fireplace, or retreat to one of the three bedrooms with newly installed carpeting for added comfort. The home also features newer windows, updated flooring, and a brand-new heating system for year-round efficiency and comfort. Outside, you'll love the generous patio, perfect for entertaining and enjoying outdoor meals. The large yard offers ample space and a peaceful backdrop of mature trees, enhancing the home's curb appeal and privacy. With its stylish updates, prime location, and inviting outdoor space, this home is a no-brainer. Come see it yourself and make 191 Boulder View Drive your forever home!
Last Agent to Sell the Property
Keller Williams South Watuppa License #RES.0045674 Listed on: 11/17/2024

Home Details
Home Type
- Single Family
Est. Annual Taxes
- $5,274
Year Built
- Built in 1985
Lot Details
- 0.27 Acre Lot
- Cul-De-Sac
- Property is zoned 101
Parking
- 2 Car Attached Garage
Home Design
- Raised Ranch Architecture
- Combination Foundation
- Shingle Siding
Interior Spaces
- 2-Story Property
- Fireplace Features Masonry
- Family Room
Kitchen
- <<OvenToken>>
- Range<<rangeHoodToken>>
- Dishwasher
Flooring
- Wood
- Carpet
- Vinyl
Bedrooms and Bathrooms
- 3 Bedrooms
- <<tubWithShowerToken>>
Laundry
- Dryer
- Washer
Finished Basement
- Walk-Out Basement
- Basement Fills Entire Space Under The House
Location
- Property near a hospital
Utilities
- No Cooling
- Heating System Uses Gas
- Baseboard Heating
- Heating System Uses Steam
- 100 Amp Service
- Gas Water Heater
Listing and Financial Details
- Tax Lot 0276
- Assessor Parcel Number 191BOULDERVIEWDRWARW
Community Details
Overview
- Diamond Hill Subdivision
Amenities
- Shops
- Restaurant
Recreation
- Golf Course Community
Ownership History
Purchase Details
Home Financials for this Owner
Home Financials are based on the most recent Mortgage that was taken out on this home.Purchase Details
Home Financials for this Owner
Home Financials are based on the most recent Mortgage that was taken out on this home.Purchase Details
Purchase Details
Similar Homes in Warwick, RI
Home Values in the Area
Average Home Value in this Area
Purchase History
| Date | Type | Sale Price | Title Company |
|---|---|---|---|
| Warranty Deed | $493,000 | None Available | |
| Warranty Deed | $493,000 | None Available | |
| Warranty Deed | $413,000 | None Available | |
| Warranty Deed | $413,000 | None Available | |
| Warranty Deed | $413,000 | None Available | |
| Warranty Deed | $135,000 | -- | |
| Warranty Deed | $135,000 | -- | |
| Warranty Deed | $163,000 | -- |
Mortgage History
| Date | Status | Loan Amount | Loan Type |
|---|---|---|---|
| Open | $394,400 | Purchase Money Mortgage | |
| Closed | $394,400 | Purchase Money Mortgage | |
| Previous Owner | $110,000 | No Value Available | |
| Previous Owner | $55,000 | No Value Available | |
| Previous Owner | $94,188 | No Value Available |
Property History
| Date | Event | Price | Change | Sq Ft Price |
|---|---|---|---|---|
| 01/24/2025 01/24/25 | Sold | $493,000 | +0.6% | $323 / Sq Ft |
| 12/17/2024 12/17/24 | Pending | -- | -- | -- |
| 11/17/2024 11/17/24 | For Sale | $489,900 | +18.6% | $321 / Sq Ft |
| 09/17/2024 09/17/24 | Sold | $413,000 | -5.1% | $271 / Sq Ft |
| 08/30/2024 08/30/24 | Pending | -- | -- | -- |
| 08/15/2024 08/15/24 | For Sale | $435,000 | -- | $285 / Sq Ft |
Tax History Compared to Growth
Tax History
| Year | Tax Paid | Tax Assessment Tax Assessment Total Assessment is a certain percentage of the fair market value that is determined by local assessors to be the total taxable value of land and additions on the property. | Land | Improvement |
|---|---|---|---|---|
| 2024 | $5,378 | $371,700 | $113,000 | $258,700 |
| 2023 | $5,274 | $371,700 | $113,000 | $258,700 |
| 2022 | $5,228 | $279,100 | $82,200 | $196,900 |
| 2021 | $5,228 | $279,100 | $82,200 | $196,900 |
| 2020 | $5,228 | $279,100 | $82,200 | $196,900 |
| 2019 | $5,228 | $279,100 | $82,200 | $196,900 |
| 2018 | $4,532 | $217,900 | $82,200 | $135,700 |
| 2017 | $4,410 | $217,900 | $82,200 | $135,700 |
| 2016 | $4,410 | $217,900 | $82,200 | $135,700 |
| 2015 | $4,009 | $193,200 | $75,900 | $117,300 |
| 2014 | $3,876 | $193,200 | $75,900 | $117,300 |
| 2013 | $3,823 | $193,200 | $75,900 | $117,300 |
Agents Affiliated with this Home
-
Andre Faria
A
Seller's Agent in 2025
Andre Faria
Keller Williams South Watuppa
(508) 415-5685
1 in this area
10 Total Sales
-
Jade Dillingham

Buyer's Agent in 2025
Jade Dillingham
Simply Sold Realty Co. LLC
(508) 942-4471
1 in this area
21 Total Sales
-
Sara Hayes
S
Seller's Agent in 2024
Sara Hayes
Gustave White Sotheby's Realty
(401) 474-6789
2 in this area
21 Total Sales
-
Michelle Drum

Buyer's Agent in 2024
Michelle Drum
Gustave White Sotheby's Realty
(401) 265-3423
1 in this area
68 Total Sales
Map
Source: State-Wide MLS
MLS Number: 1373176
APN: WARW-000237-000276-000000
- 223 Boulder View Dr
- 40 Sage Dr
- 58 Benefit St
- 3399 Post Rd Unit 4
- 3399 Post Rd Unit 7
- 180 Birkshire Dr
- 65 Harrop Ave
- 3753 Post Rd
- 3214 Post Rd
- 44 Cindy Ln
- 48 Flagg Ave
- 18 Red Maple Ln
- 32 Red Maple Ln
- 50 Red Maple Ln
- 35 Red Maple Ln
- 44 Red Maple Ln
- 80 Flagg Ave
- 88 Spruce St
- 0 Shattock Ave
- 749 Commonwealth Ave
