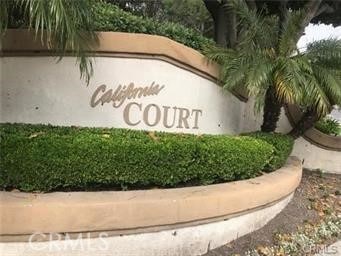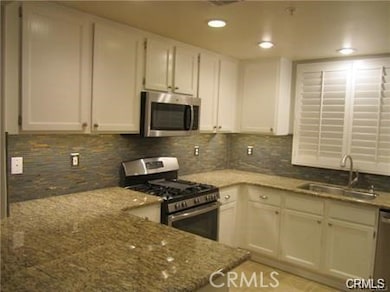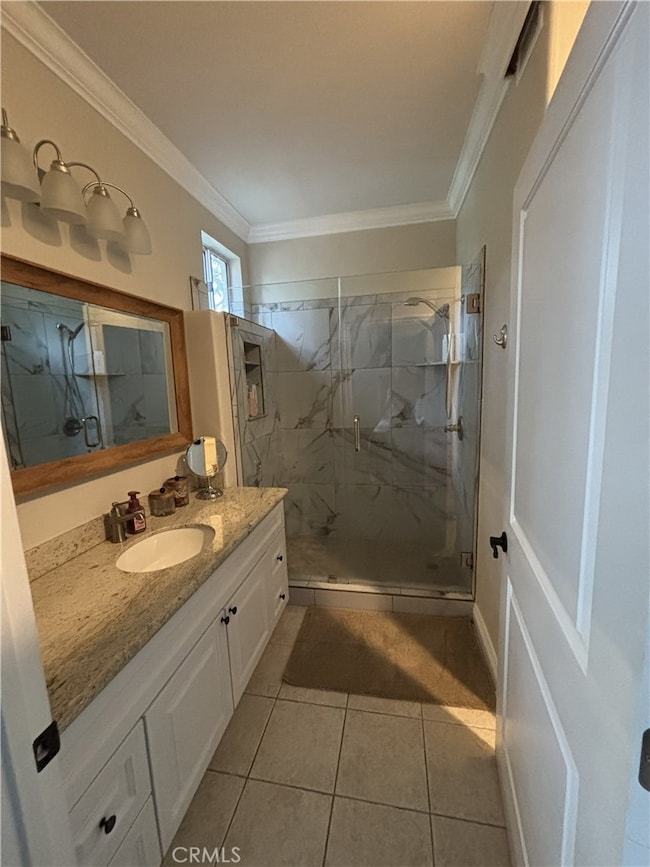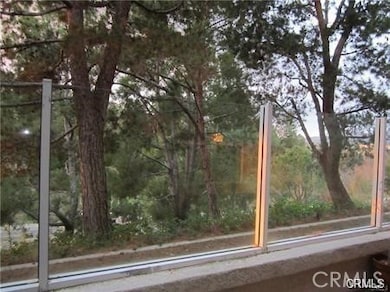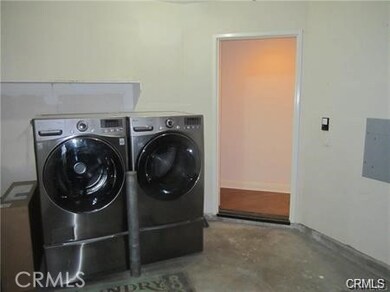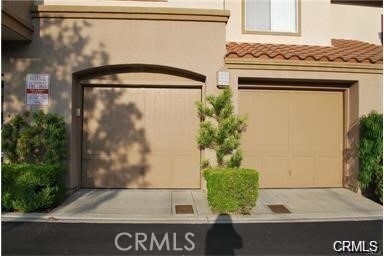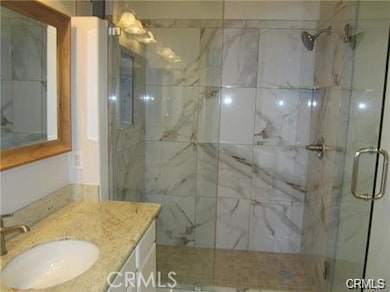191 California Ct Mission Viejo, CA 92692
Highlights
- In Ground Pool
- Primary Bedroom Suite
- Updated Kitchen
- Del Lago Elementary School Rated A-
- View of Trees or Woods
- 1.39 Acre Lot
About This Home
This is a fabulous property in California Court Community, in North Mission Viejo has an open floor plan, great upgrades and lots of windows-great natural light & NO stairs. Custom paint and custom engineered wood & tile flooring. Newer plumbing and light fixtures. Both baths have been remodeled too. Full Size washer/dryer & refrigerator included! Unique 1 story huge master bedroom, Private Patio and attached garage. Warm living room with cozy fireplace and dining area. Big kitchen with lots of counter space for cooking and extra cabinets for storage. Large counter for “eat at” bar. Slider to private patio. Direct Access one car garage with entryway that leads to hall and inviting spacious floor plan. NO stairs. Close to Lake Mission Viejo, Church, banks, Great Schools, and Great Shopping!
Listing Agent
Coldwell Banker Realty Brokerage Phone: 949-436-1298 License #01327798 Listed on: 11/18/2025

Condo Details
Home Type
- Condominium
Est. Annual Taxes
- $3,217
Year Built
- Built in 1999 | Remodeled
Lot Details
- Property fronts a private road
- No Units Located Below
- Two or More Common Walls
Parking
- 1 Car Direct Access Garage
- Parking Available
- Single Garage Door
- Garage Door Opener
- Parking Permit Required
Property Views
- Woods
- Park or Greenbelt
Home Design
- Bungalow
- Entry on the 1st floor
- Slab Foundation
Interior Spaces
- 957 Sq Ft Home
- 1-Story Property
- Gas Fireplace
- Family Room with Fireplace
- Living Room with Fireplace
- Dining Room
Kitchen
- Updated Kitchen
- Breakfast Bar
- Gas Cooktop
- Microwave
- Ice Maker
- Dishwasher
- Granite Countertops
- Disposal
Flooring
- Laminate
- Tile
Bedrooms and Bathrooms
- 2 Main Level Bedrooms
- Primary Bedroom Suite
- Remodeled Bathroom
- Bathroom on Main Level
- 2 Full Bathrooms
- Dual Vanity Sinks in Primary Bathroom
- Bathtub with Shower
- Walk-in Shower
- Exhaust Fan In Bathroom
Laundry
- Laundry Room
- Laundry in Garage
- Dryer
- Washer
Accessible Home Design
- No Interior Steps
Pool
- In Ground Pool
- Heated Spa
Outdoor Features
- Concrete Porch or Patio
- Exterior Lighting
- Rain Gutters
Schools
- Del Lago Elementary School
- Lapaz Middle School
- Trabucco Hills High School
Utilities
- Forced Air Heating and Cooling System
- Standard Electricity
- Water Heater
Listing and Financial Details
- Security Deposit $4,200
- Rent includes association dues, pool, sewer
- 12-Month Minimum Lease Term
- Available 11/19/25
- Tax Lot 5
- Tax Tract Number 14732
- Assessor Parcel Number 93874844
Community Details
Overview
- Property has a Home Owners Association
- $100 HOA Transfer Fee
- 150 Units
- California Court Subdivision
Recreation
- Community Pool
Map
Source: California Regional Multiple Listing Service (CRMLS)
MLS Number: OC25261488
APN: 938-748-44
- 135 California Ct
- 122 Valley View Terrace Unit 123
- 114 Lugo Ln
- 21096 Ponderosa
- 27906 Amber Unit 231
- 27651 White Fir Ln
- 28291 Shore
- 21175 Tangerine Unit 119
- 27642 White Fir Ln
- 28222 Shore
- 20702 El Toro Rd Unit 271
- 20702 El Toro Rd Unit 90
- 20702 El Toro Rd Unit 325
- 20702 El Toro Rd Unit 413
- 20702 El Toro Rd Unit 244
- 20702 El Toro Rd Unit 379
- 20702 El Toro Rd Unit 243
- 21091 Redwood Ln
- 233 Denali
- 207 Denali
- 20700-20702 El Toro Rd
- 21032 Primrose Ln
- 20702 El Toro Rd
- 28401 Los Alisos Blvd
- 20702 El Toro Rd Unit 240
- 20702 El Toro Rd Unit 2
- 20702 El Toro Rd Unit 239
- 20702 El Toro Rd Unit 202
- 20702 El Toro Rd Unit 325
- 21061 Carob Ln
- 21222 Limber
- 21301 Bristlecone
- 263 Siena
- 221 Carmona
- 145 Denali
- 214 Denali
- 28601 Los Alisos Blvd
- 21622 Marguerite Pkwy
- 2 Hideaway Loop
- 27546 Genil
