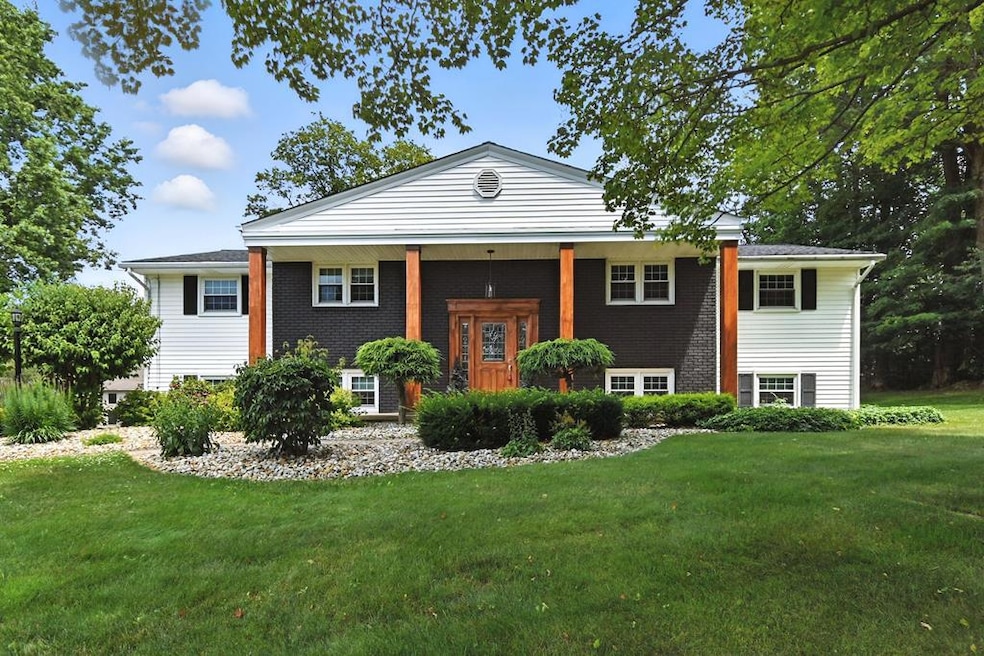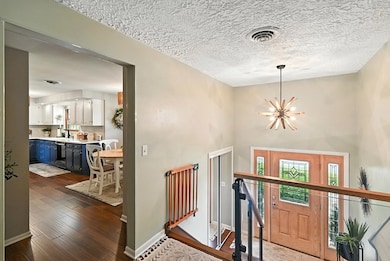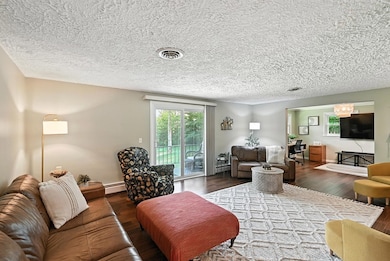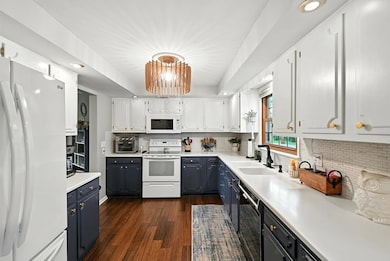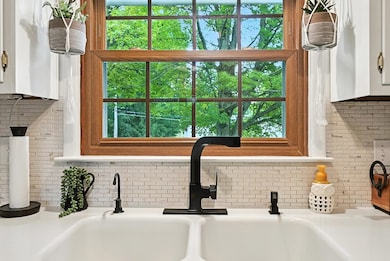
191 Clare Rd Ontario, OH 44906
Estimated payment $2,363/month
Highlights
- Ranch Style House
- Wood Flooring
- Great Room
- Ontario Middle School Rated A-
- 2 Fireplaces
- Den
About This Home
This well-cared-for home in Ontario Local Schools offers a blend of comfort, space, and updates in a convenient location near US Route 30, shopping, dining, and parks. With four bedrooms and three full baths, the layout is spacious and flexible. The main level features a welcoming family room with gas log fireplace, a kitchen with ample cabinetry and space for a table, and three bedrooms including a primary suite with private bath. Updates include a remodeled kitchen and main bath in 2023 and a new roof in 2024. The walkout lower level offers a second living area with fireplace, an additional bedroom and bath, laundry room, and patio access. A covered balcony overlooks the backyard. The yard is ideal for entertaining and includes a newer shed from 2023. An attached heated 2-car garage adds comfort and storage. This home is filled with natural light, neutral finishes, and is move-in ready.
Listing Agent
Sluss Realty Brokerage Phone: 4195293047 License #2022006366 Listed on: 07/15/2025
Home Details
Home Type
- Single Family
Est. Annual Taxes
- $3,805
Year Built
- Built in 1966
Lot Details
- 0.39 Acre Lot
- Landscaped with Trees
Parking
- 2.5 Car Attached Garage
- Garage Door Opener
- Open Parking
Home Design
- Ranch Style House
- Brick Exterior Construction
- Vinyl Siding
Interior Spaces
- 2,498 Sq Ft Home
- 2 Fireplaces
- Gas Log Fireplace
- Double Pane Windows
- Great Room
- Family Room
- Living Room
- Dining Room
- Den
- Wood Flooring
- Finished Basement
- Basement Fills Entire Space Under The House
- Fire and Smoke Detector
- Laundry on lower level
Kitchen
- Eat-In Kitchen
- Range
- Microwave
- Dishwasher
- Disposal
Bedrooms and Bathrooms
- 4 Bedrooms | 3 Main Level Bedrooms
- En-Suite Primary Bedroom
- 3 Full Bathrooms
Outdoor Features
- Enclosed Balcony
- Covered patio or porch
- Shed
Location
- City Lot
Utilities
- Central Air
- Hot Water Heating System
- Gas Water Heater
- Water Softener is Owned
Listing and Financial Details
- Assessor Parcel Number 0386014509000
Map
Home Values in the Area
Average Home Value in this Area
Tax History
| Year | Tax Paid | Tax Assessment Tax Assessment Total Assessment is a certain percentage of the fair market value that is determined by local assessors to be the total taxable value of land and additions on the property. | Land | Improvement |
|---|---|---|---|---|
| 2024 | $3,805 | $76,350 | $14,750 | $61,600 |
| 2023 | $3,805 | $76,350 | $14,750 | $61,600 |
| 2022 | $3,023 | $52,200 | $11,720 | $40,480 |
| 2021 | $2,521 | $52,200 | $11,720 | $40,480 |
| 2020 | $2,691 | $52,200 | $11,720 | $40,480 |
| 2019 | $2,428 | $44,230 | $9,930 | $34,300 |
| 2018 | $2,061 | $44,230 | $9,930 | $34,300 |
| 2017 | $2,044 | $44,230 | $9,930 | $34,300 |
| 2016 | $2,060 | $44,560 | $9,640 | $34,920 |
| 2015 | $2,060 | $44,560 | $9,640 | $34,920 |
| 2014 | $2,061 | $44,560 | $9,640 | $34,920 |
| 2012 | $973 | $45,930 | $9,930 | $36,000 |
Property History
| Date | Event | Price | Change | Sq Ft Price |
|---|---|---|---|---|
| 07/17/2025 07/17/25 | Pending | -- | -- | -- |
| 07/15/2025 07/15/25 | For Sale | $369,900 | +64.4% | $148 / Sq Ft |
| 09/30/2021 09/30/21 | Sold | $225,000 | +12.6% | $90 / Sq Ft |
| 08/20/2021 08/20/21 | Pending | -- | -- | -- |
| 08/18/2021 08/18/21 | For Sale | $199,900 | -- | $80 / Sq Ft |
Purchase History
| Date | Type | Sale Price | Title Company |
|---|---|---|---|
| Warranty Deed | $225,000 | Southern Title |
Mortgage History
| Date | Status | Loan Amount | Loan Type |
|---|---|---|---|
| Open | $109,400 | Purchase Money Mortgage |
Similar Homes in Ontario, OH
Source: Mansfield Association of REALTORS®
MLS Number: 9067621
APN: 038-60-145-09-000
- 0 Sloboda Ave Unit (0.424 Acres)
- 2313 Woodland Park Dr
- 0 Hilltop Rd Unit (Lot 2435)
- 2323 Forest Hill Cir
- 165 Chambers Rd
- 155 Chambers Rd
- 0 Millsboro Rd Unit 9067349
- 0 Millsboro Rd Unit 9066844
- 242 S Lexington Springmill Rd
- 0 Park Ave W
- 0 Westlawn Dr
- 111 Woodbine Dr
- 1650 Park Ave W
- 400 Sherwood Ct
- 642 Villa Dr
- 648 Villa Dr Unit 648
- 2346 Deerfield Ln Unit 2346
- 1865 Alta Rd W
- 2583 Deerfield Ln
- 832 Randallwood Dr
- 90 Bethel Ln
- 500 N Lexington-Springmill Rd
- 99 Glenview
- 1145 Harwood Dr
- 20-60-60 S Linden Rd Unit 20-60 S Linden Rd
- 3735 Park Ave W Unit 2 Lower Level
- 1482 N Lexington Springmill Rd
- 733-793 Sunset Blvd
- 190 Gerke Ave Unit 4
- 424 Chevy Chase Rd
- 420 Spayer Ln
- 300 Wood St Unit E7
- 283 Park Ave W Unit 4
- 283 Park Ave W Unit 6
- 900 Max Ave
- 845 Red Oak Trail
- 158 Arthur Ave Unit 158 Arthur
- 821 Red Oak Trail Unit 3
- 798 Straub Rd W
- 135 W 1st St
