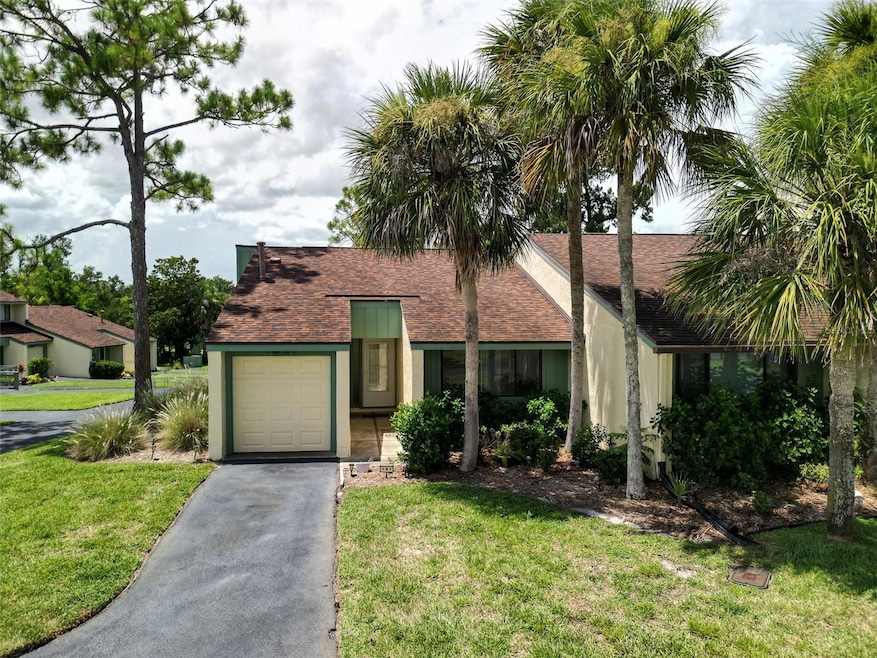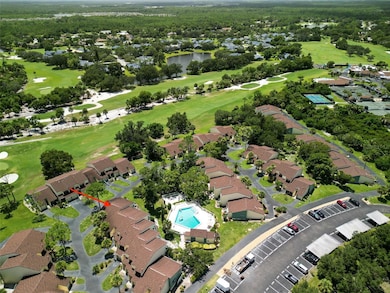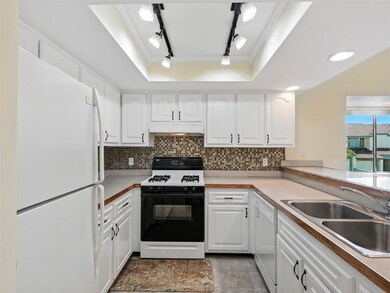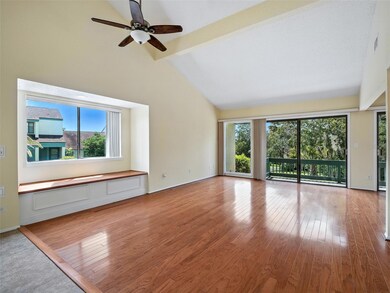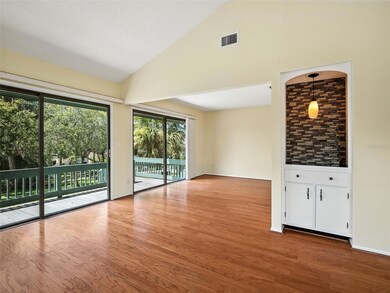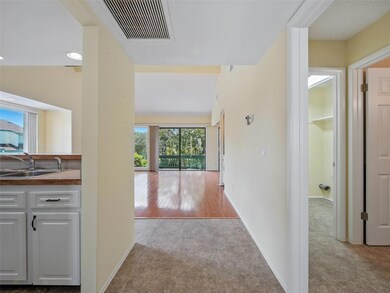
191 Club House Blvd New Smyrna Beach, FL 32168
Sugar Mill NeighborhoodEstimated payment $2,098/month
Highlights
- Golf Course Community
- In Ground Pool
- Deck
- Chisholm Elementary School Rated 9+
- Golf Course View
- Cathedral Ceiling
About This Home
**Charming 1-Bedroom Golf Villa in Private Country Club Community of Sugar Mill CC**
Discover relaxed, resort-style living in this beautifully maintained 1-bedroom, 1.5-bath end-unit villa nestled within a prestigious private country club community. This rare end unit offers added privacy, abundant natural light, and peaceful views of the nearby community pool from the spacious rear deck—perfect for morning coffee or evening relaxation.
Step inside to find elegant engineered wood flooring throughout the main living areas, enhancing both style and durability. The open-concept layout features a comfortable living space, a dining area, and a well-appointed kitchen—ideal for easy living and entertaining.
Additional highlights include:
* Dedicated golf cart garage for ultimate convenience
* Assigned vehicle parking space
* 1.5 bathrooms, including a convenient guest powder room
* Access to a sparkling community pool just steps away
Whether you're an avid golfer or simply seeking a serene and secure lifestyle, this villa offers the perfect blend of comfort and community in one of the area's most desirable golf enclaves. Several membership options available for the Private CC. Inquire within.
Listing Agent
WATSON REALTY CORP Brokerage Phone: 386-428-7355 License #3116231 Listed on: 07/20/2025

Property Details
Home Type
- Condominium
Est. Annual Taxes
- $2,442
Year Built
- Built in 1975
Lot Details
- End Unit
- South Facing Home
- Irrigation Equipment
HOA Fees
Parking
- 1 Parking Garage Space
- Garage Door Opener
- Golf Cart Garage
Property Views
- Golf Course
- Pool
Home Design
- Frame Construction
- Shingle Roof
- Wood Siding
Interior Spaces
- 1,053 Sq Ft Home
- 1-Story Property
- Cathedral Ceiling
- Ceiling Fan
- Blinds
- Sliding Doors
- Combination Dining and Living Room
- Den
- Inside Utility
- Laundry Room
- Crawl Space
Kitchen
- Range
- Dishwasher
Flooring
- Engineered Wood
- Recycled or Composite Flooring
- Laminate
- Vinyl
Bedrooms and Bathrooms
- 1 Primary Bedroom on Main
- Jack-and-Jill Bathroom
Outdoor Features
- In Ground Pool
- Deck
- Rear Porch
Location
- Property is near a golf course
Schools
- Chisholm Elementary School
- New Smyrna Beach Middl Middle School
- New Smyrna Beach High School
Utilities
- Central Air
- Heating System Uses Natural Gas
- Natural Gas Connected
- Gas Water Heater
Listing and Financial Details
- Visit Down Payment Resource Website
- Tax Lot 1910
- Assessor Parcel Number 7342-02-00-1910
Community Details
Overview
- Association fees include cable TV, common area taxes, pool, insurance, internet, sewer, trash, water
- Harley Cooper Association, Phone Number (386) 366-9433
- Visit Association Website
- Sugar Mill Association, Phone Number (386) 427-9955
- Sugar Mill CC Condos
- Sugar Mill Golf Twnhs Condo Subdivision
- The community has rules related to allowable golf cart usage in the community
Recreation
- Golf Course Community
- Community Pool
Pet Policy
- 2 Pets Allowed
Additional Features
- Community Mailbox
- Security Guard
Map
Home Values in the Area
Average Home Value in this Area
Tax History
| Year | Tax Paid | Tax Assessment Tax Assessment Total Assessment is a certain percentage of the fair market value that is determined by local assessors to be the total taxable value of land and additions on the property. | Land | Improvement |
|---|---|---|---|---|
| 2025 | $2,442 | $180,941 | $37,905 | $143,036 |
| 2024 | $2,442 | $182,067 | $37,905 | $144,162 |
| 2023 | $2,442 | $177,126 | $36,960 | $140,166 |
| 2022 | $2,210 | $161,302 | $26,880 | $134,422 |
| 2021 | $1,942 | $116,231 | $23,835 | $92,396 |
| 2020 | $1,681 | $89,203 | $20,055 | $69,148 |
| 2019 | $1,804 | $92,548 | $20,055 | $72,493 |
| 2018 | $1,859 | $96,848 | $18,585 | $78,263 |
| 2017 | $1,776 | $92,007 | $16,800 | $75,207 |
| 2016 | $1,678 | $76,224 | $0 | $0 |
| 2015 | $1,607 | $70,059 | $0 | $0 |
| 2014 | $1,508 | $64,465 | $0 | $0 |
Property History
| Date | Event | Price | Change | Sq Ft Price |
|---|---|---|---|---|
| 07/20/2025 07/20/25 | For Sale | $249,000 | -- | $236 / Sq Ft |
Purchase History
| Date | Type | Sale Price | Title Company |
|---|---|---|---|
| Warranty Deed | $70,000 | Equity Closing & Title Corp | |
| Warranty Deed | $176,000 | None Available | |
| Deed | $100 | -- | |
| Deed | $40,500 | -- |
Mortgage History
| Date | Status | Loan Amount | Loan Type |
|---|---|---|---|
| Previous Owner | $140,800 | Commercial |
Similar Homes in New Smyrna Beach, FL
Source: Stellar MLS
MLS Number: NS1085513
APN: 7342-02-00-1910
- 247 Club House Blvd Unit 247
- 257 Club House Blvd
- 113 Club House Blvd
- 219 Club House Blvd
- 51 Club House Blvd
- 1108 Loch Laggan Ct
- 156 Holly Hill Ct
- 1105 Loch Laggan Ct
- 315 Sweet Bay Ave
- 116 Oakmont Ln
- 343 Sweet Bay Ave
- 209 Bromely Cir
- 1074 Red Maple Way
- 203 Prestwick Dr
- 1100 Loch Linnhe Ct
- 114 Sand Pine Place
- 168 Turnberry Cir
- 727 Grape Ivy Ln
- 742 Copper Creek Dr
- 627 Saint Andrews Cir
- 156 Live Oak Ct
- 3009 Nova Scotia Way
- 340 Troon Ct
- 3074 Neverland Dr
- 3056 Gibraltar Blvd
- 3037 Gibraltar Blvd
- 3033 Neverland Dr
- 573 Armoyan Way
- 612 Mount Olympus Blvd
- 2988 Gibraltar Blvd
- 2996 Neverland Dr
- 2625 Neverland Dr
- 532 White Coral Ln
- 519 Aeolian Dr
- 2924 Sime St
- 2775 Star Coral Ln
- 441 White Coral Ln
- 144 Turnbull Villas Cir
- 144 Turnbull Villas Cir
- 306 Sugar Mill Dr
