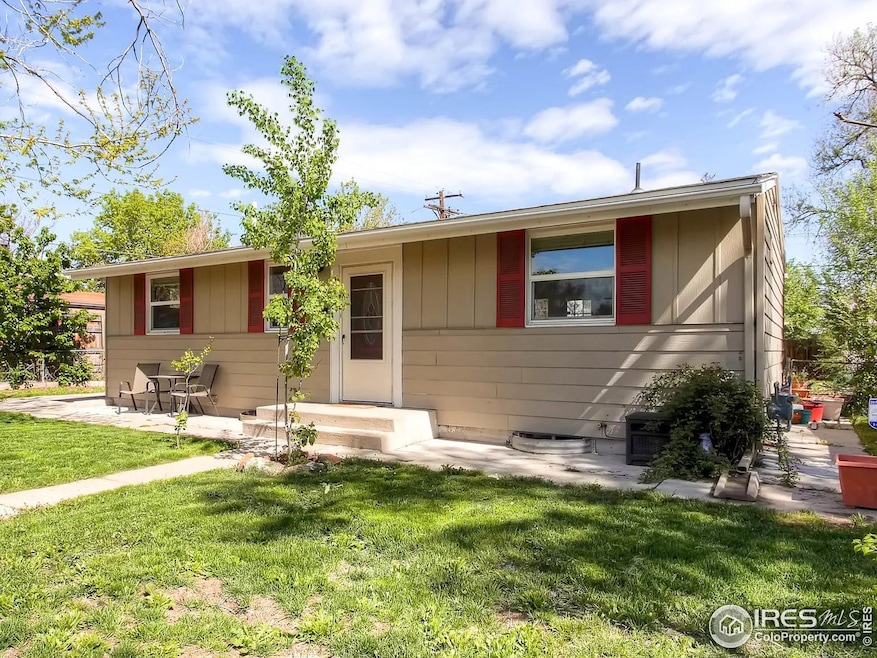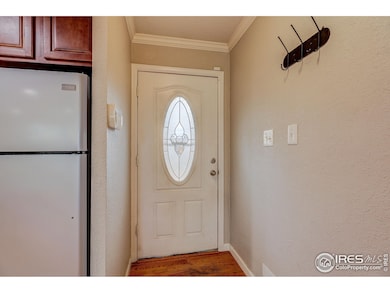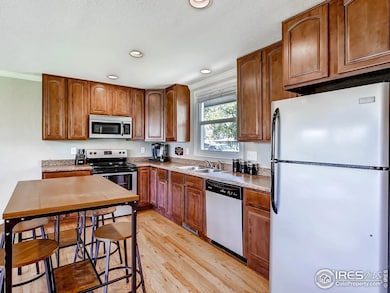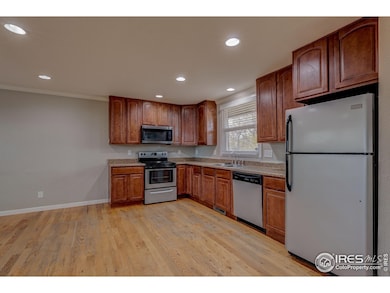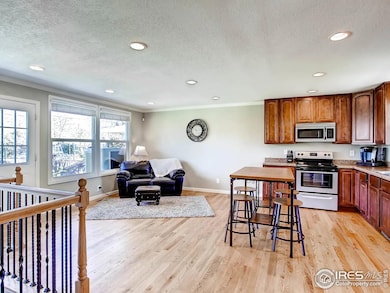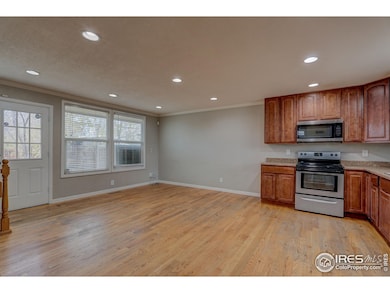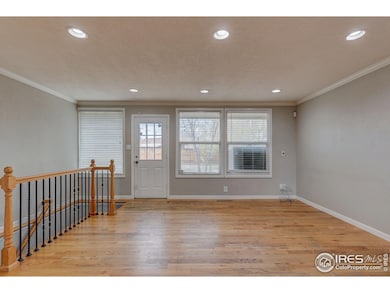191 Cortez St Denver, CO 80221
Sherrelwood NeighborhoodEstimated payment $2,634/month
Highlights
- Parking available for a boat
- Wood Flooring
- Eat-In Kitchen
- Open Floorplan
- No HOA
- Cooling Available
About This Home
This Turn-Key Home has LOTS OF NEW UPGRADES Waiting for You to Enjoy! The Open Floor Plan features an Eat-In kitchen area & a living room w/ hardwood floors. ALL of the Natural Light & Can lighting illuminates the warm, cozy feel of this home. The main bedroom hosts a Large Walk-In Closet that conveniently accesses the Laundry Room w/ cabinets & shelves, Great for additional storage. Across the hall is a Full Bath w/ a Re-tiled Shower & Corian countertop vanity. New Carpet & a Wrought Iron railing leads you downstairs to the Spacious Basement which can be used as a Theater Room, Flex Room, Add'l Living Room, or Work-out Space. The Basement Bathroom offers a New Tile Floor, New Toilet, & a New Tiled Shower. Both the Water Heater & Furnace are Newer too! The HUGE Backyard offers a Customize the Backyard to your liking and make it YOUR Private Oasis for outdoor activities...Build a Fire/BBQ Pit, Install a Hot Tub or an above ground Pool? This property just had a NEW SEWER line installed in Aug '25. It has an Oversized driveway for Multiple Vehicles & is perfect for RV/Camper Parking...or build a Carport or Garage! **The modern updates present an excellent opportunity for investment potential.** A Convenient Location in the desirable Western Hills neighborhood allows close access to Hwy 36, I-25, & I-76, Water World, Schools, Restaurants,& Twin Lakes Park. Feel Safe by Activating the ADP Security System that is Installed complete w/ Window & Door Sensors (just start your subscription). Information deemed reliable but not guaranteed, Buyer and Buyer's agent to verify ALL property information.
Home Details
Home Type
- Single Family
Est. Annual Taxes
- $2,524
Year Built
- Built in 1955
Lot Details
- 6,820 Sq Ft Lot
- South Facing Home
- Southern Exposure
- Wood Fence
- Chain Link Fence
- Level Lot
- Landscaped with Trees
- Property is zoned R-1-C
Home Design
- Wood Frame Construction
- Composition Roof
- Vinyl Siding
Interior Spaces
- 1,619 Sq Ft Home
- 1-Story Property
- Open Floorplan
- Window Treatments
Kitchen
- Eat-In Kitchen
- Electric Oven or Range
- Microwave
- Dishwasher
- Disposal
Flooring
- Wood
- Carpet
Bedrooms and Bathrooms
- 4 Bedrooms
- Primary bathroom on main floor
Laundry
- Laundry Room
- Laundry on main level
- Dryer
- Washer
Basement
- Basement Fills Entire Space Under The House
- Sump Pump
- Crawl Space
Home Security
- Security System Owned
- Fire and Smoke Detector
Parking
- Driveway Level
- Parking available for a boat
Outdoor Features
- Patio
- Outdoor Storage
- Outbuilding
Location
- Property is near a bus stop
Schools
- Trailside Academy Middle School
- Global Leadership High School
Utilities
- Cooling Available
- Forced Air Heating System
- Satellite Dish
Community Details
- No Home Owners Association
- Western Hills Filing 1 Subdivision
Listing and Financial Details
- Assessor Parcel Number R0070265
Map
Home Values in the Area
Average Home Value in this Area
Tax History
| Year | Tax Paid | Tax Assessment Tax Assessment Total Assessment is a certain percentage of the fair market value that is determined by local assessors to be the total taxable value of land and additions on the property. | Land | Improvement |
|---|---|---|---|---|
| 2024 | $2,524 | $25,000 | $4,940 | $20,060 |
| 2023 | $2,584 | $28,680 | $5,070 | $23,610 |
| 2022 | $2,227 | $21,560 | $4,870 | $16,690 |
| 2021 | $2,227 | $21,560 | $4,870 | $16,690 |
| 2020 | $2,148 | $20,950 | $5,010 | $15,940 |
| 2019 | $2,156 | $20,950 | $5,010 | $15,940 |
| 2018 | $1,873 | $17,690 | $5,400 | $12,290 |
| 2017 | $1,839 | $17,690 | $5,400 | $12,290 |
| 2016 | $1,364 | $12,860 | $2,390 | $10,470 |
| 2015 | $1,204 | $12,860 | $2,390 | $10,470 |
| 2014 | $958 | $9,930 | $1,990 | $7,940 |
Property History
| Date | Event | Price | List to Sale | Price per Sq Ft |
|---|---|---|---|---|
| 11/14/2025 11/14/25 | For Sale | $459,900 | -- | $284 / Sq Ft |
Purchase History
| Date | Type | Sale Price | Title Company |
|---|---|---|---|
| Interfamily Deed Transfer | -- | First American | |
| Warranty Deed | $255,500 | Land Title Guarantee Co | |
| Warranty Deed | $145,000 | Empire Title North Llc | |
| Special Warranty Deed | $76,100 | Cat | |
| Trustee Deed | -- | None Available | |
| Special Warranty Deed | $131,000 | -- | |
| Trustee Deed | -- | -- | |
| Warranty Deed | $157,000 | -- | |
| Warranty Deed | $95,000 | -- |
Mortgage History
| Date | Status | Loan Amount | Loan Type |
|---|---|---|---|
| Open | $181,700 | New Conventional | |
| Closed | $189,750 | New Conventional | |
| Previous Owner | $141,324 | FHA | |
| Previous Owner | $131,000 | FHA | |
| Previous Owner | $154,574 | FHA | |
| Previous Owner | $94,118 | FHA |
Source: IRES MLS
MLS Number: 1047340
APN: 1719-34-3-09-020
- 440 Cragmore St
- 481 Cragmore St
- 7609 Sherman Place
- 481 Bronco Rd
- 500 Bronco Rd
- 740 Cortez St
- 781 Cortez St
- 600 Bronco Rd
- 7815 Conifer Rd
- 521 W 78th Place
- 861 Bronco Rd
- 301 W 78th Place
- 7856 Joan Dr
- 921 Dakin St
- 941 Bronco Rd
- 261 Elbert Way
- 7371 Bronco Rd
- 1120 Dakin St
- 480 W 70th Place
- 1080 El Paso Blvd
- 7616 Pennsylvania Ct
- 461 W 71st Ave
- 7882 Elder Cir
- 7500 Dakin St
- 7650-7660 Washington St
- 1242 Elder St Unit ID1342426P
- 243 W 80th Ave
- 347 Leona Dr
- 1161 W 69th Ave
- 7030 Pecos St
- 7868 Quivas Way
- 7659 Tejon St
- 7618 Umatilla St
- 8338 Charles Way
- 1620 Coronado Pkwy S
- 2300 W 76th Ave
- 7595 Zuni St
- 1327 W 84th Ave
- 1132 W 84th Place
- 1769 Coronado Pkwy N
