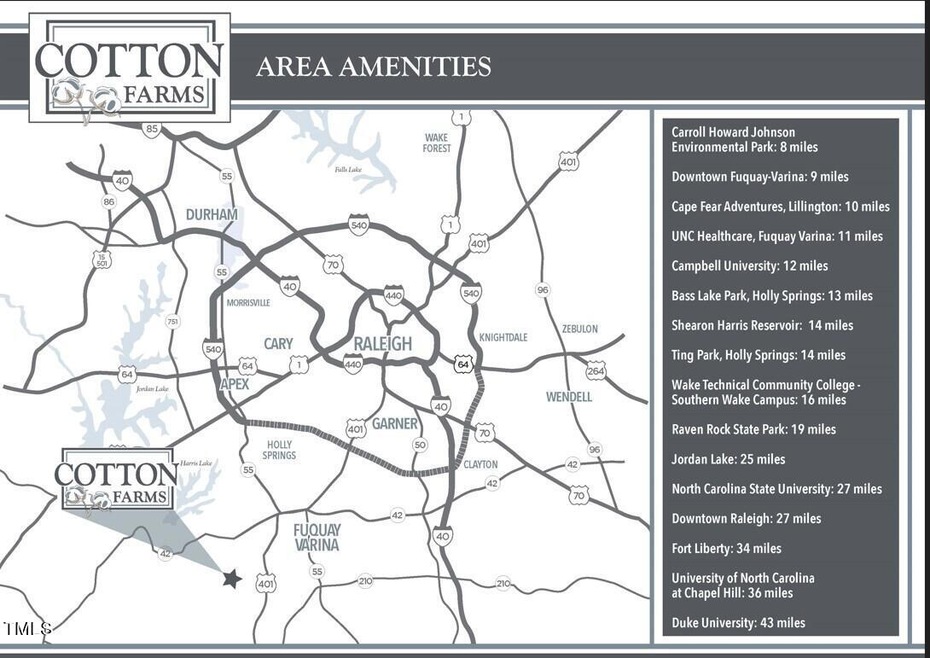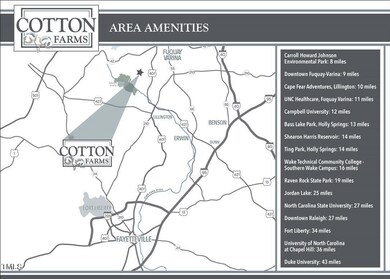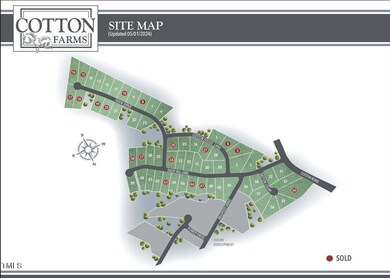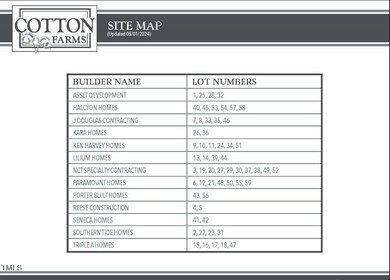
191 Cotton Fields Ln Unit Lot 24 Fuquay-Varina, NC 27526
Highlights
- New Construction
- Open Floorplan
- Recreation Room
- 0.58 Acre Lot
- Deck
- Traditional Architecture
About This Home
As of February 2025*** PRESALE *** Welcome to your new home at Cotton Farms where comfort and style awaits in this elegant 3-bedroom, 3-bathroom residence. Upon entry, you're greeted by a charming cased opening dining room, setting the stage for memorable gatherings with loved ones. Flowing seamlessly from the entrance foyer, the family room invites relaxation and connection, leading effortlessly into the kitchen and breakfast nook. Prepare meals with ease in the well-appointed kitchen, displaying a generous island and a convenient walk-in pantry. The master bathroom offers an extravagant escape with its spacious walk-in shower, double vanity, and walk-in closet. Upstairs, discover a versatile space including a bedroom, a rec room, and a full bathroom, providing flexibility for various lifestyle needs. Enjoy the timeless elegance of tile flooring in all bathrooms, complemented by tile backsplash in the kitchen and tile walls in all showers. Delight in the warmth of site-finished hardwoods gracing the main living areas, first-floor bedroom, and laundry room, while engineered hardwoods offer durability and sophistication throughout the upstairs areas. Step outside to unwind on the covered porch, complete with a cozy fireplace, while the adjacent patio beckons for dining and entertainment.
Last Agent to Sell the Property
HomeTowne Realty License #169491 Listed on: 05/24/2024

Home Details
Home Type
- Single Family
Year Built
- Built in 2024 | New Construction
Lot Details
- 0.58 Acre Lot
- Property fronts a private road
- Landscaped
HOA Fees
- $50 Monthly HOA Fees
Parking
- 2 Car Attached Garage
- Side Facing Garage
- Private Driveway
Home Design
- Home is estimated to be completed on 2/13/25
- Traditional Architecture
- Brick Veneer
- Block Foundation
- Blown-In Insulation
- Batts Insulation
- Architectural Shingle Roof
Interior Spaces
- 2,484 Sq Ft Home
- 2-Story Property
- Open Floorplan
- Crown Molding
- Smooth Ceilings
- High Ceiling
- Ceiling Fan
- Gas Log Fireplace
- Insulated Windows
- Window Screens
- Entrance Foyer
- Family Room with Fireplace
- Breakfast Room
- Recreation Room
- Screened Porch
- Fire and Smoke Detector
- Attic
Kitchen
- Gas Range
- Microwave
- Dishwasher
- Kitchen Island
Flooring
- Wood
- Tile
Bedrooms and Bathrooms
- 3 Bedrooms
- Primary Bedroom on Main
- Walk-In Closet
- 3 Full Bathrooms
- Double Vanity
- Private Water Closet
- Walk-in Shower
Laundry
- Laundry Room
- Laundry on main level
Outdoor Features
- Deck
- Rain Gutters
Schools
- Northwest Harnett Elementary School
- Harnett Central Middle School
- Harnett Central High School
Utilities
- Cooling Available
- Heat Pump System
- Septic Tank
- Septic System
Community Details
- Association fees include storm water maintenance
- Cotton Farms HOA, Phone Number (919) 422-4162
- Built by Ken Harvey Homes, LLC
- Cotton Farms Subdivision
Listing and Financial Details
- Assessor Parcel Number 0643-36-1772.000
Similar Homes in the area
Home Values in the Area
Average Home Value in this Area
Property History
| Date | Event | Price | Change | Sq Ft Price |
|---|---|---|---|---|
| 02/28/2025 02/28/25 | Sold | $726,417 | +4.1% | $292 / Sq Ft |
| 05/24/2024 05/24/24 | For Sale | $698,000 | -- | $281 / Sq Ft |
| 03/13/2024 03/13/24 | Pending | -- | -- | -- |
Tax History Compared to Growth
Agents Affiliated with this Home
-
Rodney Carroll

Seller's Agent in 2025
Rodney Carroll
HomeTowne Realty
(919) 779-3113
45 in this area
359 Total Sales
-
Greg Peterson
G
Buyer's Agent in 2025
Greg Peterson
Choice Residential Real Estate
(919) 322-8011
1 in this area
40 Total Sales
Map
Source: Doorify MLS
MLS Number: 10031458
- 165 Cotton Fields Ln Unit Lot 25
- 125 Cotton Fields Ln Unit Lot 26
- 25 Cotton Fields Ln
- 25 Cotton Fields Ln Unit Lot 29
- 264 Deer Tail Ln Unit Lot 33
- 249 Deer Tail Ln Unit Lot 45
- 269 Deer Tail Ln Unit Lot 44
- 25 Deer Tail Ln Unit Lot 52
- 389 Deer Tail Ln Unit Lot 39
- 148 Hook Dr Unit Lot 7
- 262 Hook Dr Unit Lot 12
- 0 Hardee Rd
- 226 Castle Pond Way
- 5088 Christian Light Rd
- 16 Blue Monarch Ln
- 5237 Christian Light Rd
- 182 Prince Place Dr
- 433 Village Bend Dr
- 281 Mill Bend Dr
- 117 Mill Bend Dr



