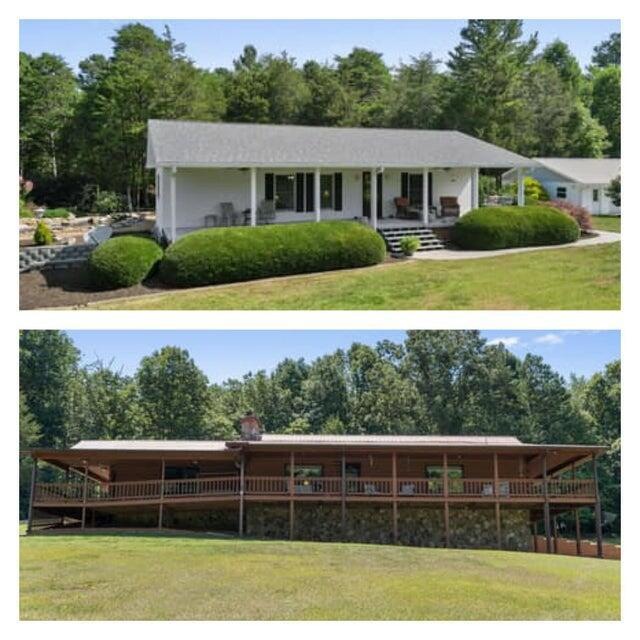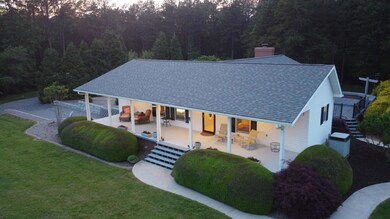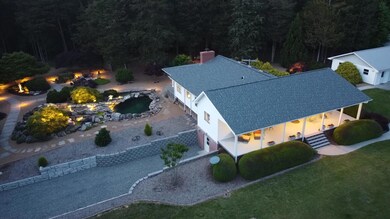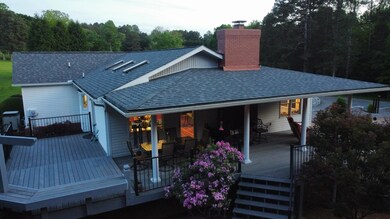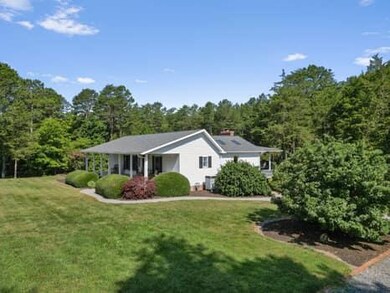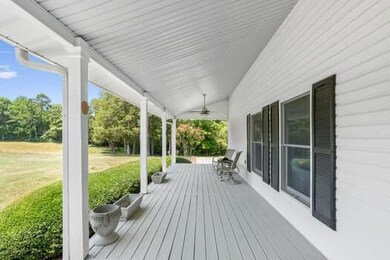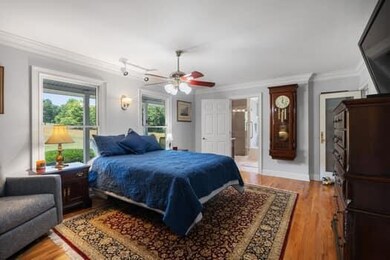191 County Road 550 Athens, TN 37303
Estimated payment $8,332/month
Highlights
- Guest House
- 31.84 Acre Lot
- Ranch Style House
- Panoramic View
- Deck
- Cathedral Ceiling
About This Home
First Time on the Market in Over 100 Years - Exceptional 31.84 acre Estate with Two Stunning Homes
This extraordinary family estate, nestled on over 31 acres of serene and secluded land, is now offered for sale for the first time in over a century. This unique property features two beautifully maintained homes—the charming 'Veranda House' and a spacious Log Cabin—each designed with impeccable attention to detail and surrounded by the tranquility of nature.
The Veranda Home:
This exquisite two-bedroom, two-bath residence boasts over 1,200 square feet of covered and uncovered porches,
Inside, you'll find beautifully finished hardwood and tile floors, granite countertops in the kitchen and bathrooms, and a luxurious master suite complete with a walk-in closet, frameless glass shower, soaker tub, and dual vanities. The second bedroom features a built-in Murphy bed and an elegant tile bathroom with accent walls and a frameless shower.
The home's basement provides ample storage, with cabinet space and a workbench area, making it perfect for any project. Step outside to a stunning Japanese-style garden, complete with a three-tier waterfall flowing into a 10,000 gallon pond, mature Japanese maples, and thoughtfully placed granite lanterns. A timber framed veranda leads to a secluded viewing area, ideal for quiet reflection or entertaining. The garden also features nightscape lighting, a gas fire pit area, a blue stone walkway, and a 12-zone drip irrigation system.
Additional amenities include a three-car garage with a workshop, an RV storage facility with power, and a tractor storage barn.
The Log Cabin:
With over 2,000 square feet, this charming log cabin features a gorgeous stone foundation, a stone fireplace, and a handicap-accessible design. The wraparound covered porch offers views of mature maple and oak trees, while the front porch overlooks a gazebo.
2 additional tracts available, totaling 27.03 acres
Home Details
Home Type
- Single Family
Est. Annual Taxes
- $1,032
Year Built
- Built in 1997 | Remodeled
Lot Details
- 31.84 Acre Lot
- Property fronts a county road
- Landscaped
- Level Lot
- 086 140.00
Parking
- 7 Car Attached Garage
- Driveway
Home Design
- Ranch Style House
- Block Foundation
- Shingle Roof
- Metal Roof
- Cement Siding
Interior Spaces
- 4,181 Sq Ft Home
- Cathedral Ceiling
- Fireplace
- Insulated Windows
- Storage
- Laundry Room
- Panoramic Views
- Basement
- Crawl Space
Kitchen
- Convection Oven
- Gas Range
- Kitchen Island
- Granite Countertops
Flooring
- Wood
- Tile
Bedrooms and Bathrooms
- 6 Bedrooms
- Walk-In Closet
- Walk-in Shower
Outdoor Features
- Deck
- Covered Patio or Porch
- Gazebo
- Rain Gutters
Additional Homes
- Guest House
Schools
- Mountain View Elementary And Middle School
- Mcminn Central High School
Utilities
- Central Heating and Cooling System
- Well
- Electric Water Heater
- Septic Tank
- Phone Available
- Cable TV Available
Community Details
- No Home Owners Association
Listing and Financial Details
- Assessor Parcel Number 086 138.00; 086 140.00
Map
Home Values in the Area
Average Home Value in this Area
Tax History
| Year | Tax Paid | Tax Assessment Tax Assessment Total Assessment is a certain percentage of the fair market value that is determined by local assessors to be the total taxable value of land and additions on the property. | Land | Improvement |
|---|---|---|---|---|
| 2025 | $999 | $92,275 | $0 | $0 |
| 2024 | $999 | $92,275 | $18,625 | $73,650 |
| 2023 | $999 | $92,275 | $18,625 | $73,650 |
| 2022 | $954 | $61,700 | $13,225 | $48,475 |
| 2021 | $954 | $61,700 | $13,225 | $48,475 |
| 2020 | $954 | $61,700 | $13,225 | $48,475 |
| 2019 | $954 | $61,700 | $13,225 | $48,475 |
| 2018 | $868 | $61,700 | $13,225 | $48,475 |
| 2017 | $779 | $48,225 | $12,800 | $35,425 |
| 2016 | $779 | $48,225 | $12,800 | $35,425 |
| 2015 | -- | $48,225 | $12,800 | $35,425 |
| 2014 | $779 | $48,232 | $0 | $0 |
Property History
| Date | Event | Price | List to Sale | Price per Sq Ft |
|---|---|---|---|---|
| 08/25/2025 08/25/25 | Price Changed | $1,564,500 | -1.6% | $374 / Sq Ft |
| 02/12/2025 02/12/25 | For Sale | $1,589,550 | -- | $380 / Sq Ft |
Purchase History
| Date | Type | Sale Price | Title Company |
|---|---|---|---|
| Deed | -- | -- |
Source: River Counties Association of REALTORS®
MLS Number: 20250648
APN: 086-140.00
- 195 County Road 550
- 295 County Road 550
- 2133 Highway 30 E
- 96 Deer Path Rd
- 225 Lake View Point
- 225 Lake View
- 104 County Road 531
- 188 County Road 526
- 168 County Road 529
- 21 County Road 537
- 23 County Road 537
- 41 County Road 537
- 42 County Road 537
- 40 County Road 537
- 00 County Road 550
- 108 County Road 621
- 153 County Road 513
- 196 County Road 656
- 139 County Road 579
- 145 Tatum St
- 108 Atlantic St-106 108 110 St
- 108 Atlantic St
- 717 Howard St
- 26 Phillips St
- 123 Englewood Rd New Rd
- 918 Rocky Mount Rd
- 129 County Road 102
- 529 Isbill Rd
- 8473 Hiwassee St NW
- 142 Church St
- 135 Warren St
- 181 Brunner Rd
- 237 County Road 266
- 704 Childress Ave
- 5038 Shelterwood Dr NE
- 5120 Meadowbend Dr NE
- 120 Bellingham Dr NE
- 2535 Highway 411
- 564 Bellingham Dr NE
