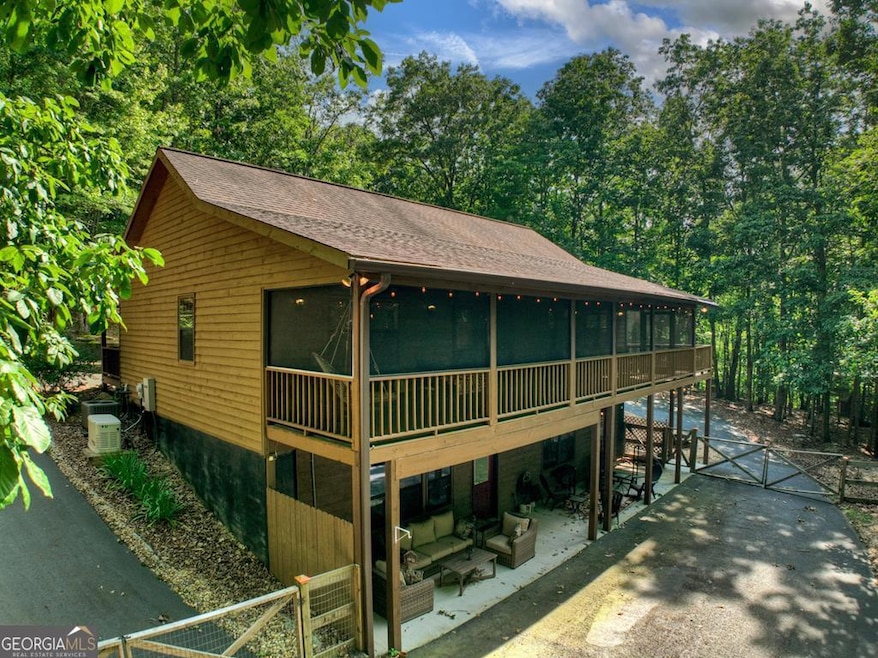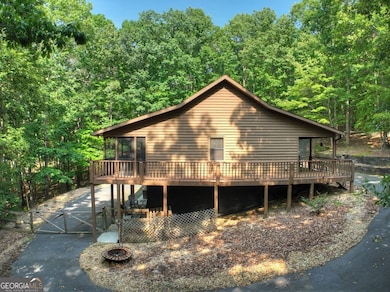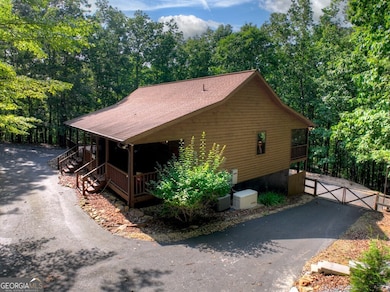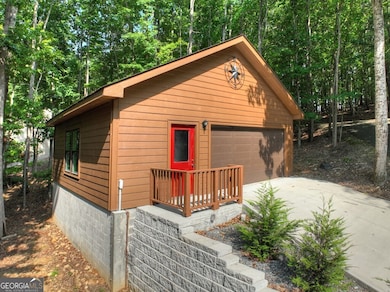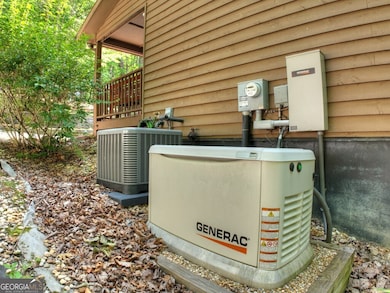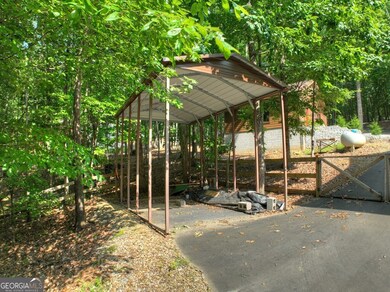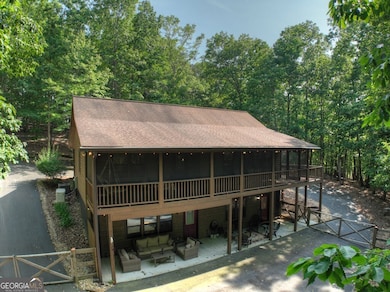191 Deer Run Rd Blairsville, GA 30512
Ivylog NeighborhoodEstimated payment $3,051/month
Highlights
- Home Theater
- Craftsman Architecture
- Dining Room Seats More Than Twelve
- RV or Boat Parking
- Mountain View
- Private Lot
About This Home
Your Mountain Oasis Awaits! This stunning 3BR, 3BA retreat is nestled in the picturesque North Georgia Mountains, perfectly positioned between Blue Ridge & Blairsville + less than 2 miles from public boat ramp & lake access. Enjoy effortless access via all-paved roads, leading to a spacious circular driveway with ample parking. Step inside to discover an inviting open-concept floor plan, where a well-designed galley kitchen ensures easy living. Two bedrooms, including a serene primary ensuite, grace the main level, while the finished terrace level boasts an additional bedroom, bath, and a versatile recreation room/den. Expansive covered porches stretch across both the front and back w/ back porch completely screened, offering breathtaking views of the postcard-worthy landscape. Additional highlights include a detached two-car garage w/ additional workshop space of approx 400 sq. ft. & covered carport w/ 30amp electrical service -ideal for storing boats, campers, and more. Immaculately maintained both inside & out. With plenty of usable land to explore, this property provides the perfect balance of privacy and accessibility. The finished terrace level opens onto a spacious outdoor patio, creating a seamless setting for entertaining guests. Inside, a harmonious blend of sheetrock and wood delivers a modern rustic ambiance, making this home equally suited for full-time living or a dreamy vacation getaway. Enjoy the convenience of smart home features to control the lighting, back up generator, thermostat & read your propane level. This is more than a home-it's a lifestyle. Ready to make it yours?
Home Details
Home Type
- Single Family
Est. Annual Taxes
- $1,768
Year Built
- Built in 2004
Lot Details
- 1 Acre Lot
- Private Lot
- Level Lot
- Cleared Lot
- Partially Wooded Lot
Property Views
- Mountain
- Seasonal
Home Design
- Craftsman Architecture
- 2-Story Property
- Traditional Architecture
- Country Style Home
- Cabin
- Composition Roof
- Wood Siding
Interior Spaces
- Vaulted Ceiling
- Gas Log Fireplace
- Double Pane Windows
- Window Treatments
- Family Room with Fireplace
- Great Room
- Living Room with Fireplace
- Dining Room Seats More Than Twelve
- Formal Dining Room
- Home Theater
- Home Office
- Bonus Room
- Fire and Smoke Detector
- Oven or Range
Flooring
- Wood
- Laminate
- Tile
Bedrooms and Bathrooms
- 3 Bedrooms | 2 Main Level Bedrooms
- Primary Bedroom on Main
- Walk-In Closet
Laundry
- Laundry Room
- Laundry in Hall
- Laundry on upper level
Finished Basement
- Basement Fills Entire Space Under The House
- Partial Basement
- Interior and Exterior Basement Entry
- Finished Basement Bathroom
- Stubbed For A Bathroom
- Natural lighting in basement
Parking
- Garage
- Parking Pad
- Parking Storage or Cabinetry
- Parking Shed
- Side or Rear Entrance to Parking
- Garage Door Opener
- RV or Boat Parking
Outdoor Features
- Balcony
- Veranda
- Separate Outdoor Workshop
- Shed
- Outbuilding
Schools
- Union County Primary/Elementar Elementary School
- Union County Middle School
- Union County High School
Utilities
- Cooling Available
- Central Heating
- Well
- Electric Water Heater
- Septic Tank
- High Speed Internet
- Phone Available
- Cable TV Available
Community Details
- No Home Owners Association
- Deer Run Subdivision
Listing and Financial Details
- Tax Lot 21
Map
Home Values in the Area
Average Home Value in this Area
Tax History
| Year | Tax Paid | Tax Assessment Tax Assessment Total Assessment is a certain percentage of the fair market value that is determined by local assessors to be the total taxable value of land and additions on the property. | Land | Improvement |
|---|---|---|---|---|
| 2024 | $1,836 | $155,440 | $7,600 | $147,840 |
| 2023 | $1,798 | $135,052 | $7,600 | $127,452 |
| 2022 | $1,428 | $107,228 | $7,600 | $99,628 |
| 2021 | $1,270 | $88,284 | $7,600 | $80,684 |
| 2020 | $1,055 | $63,490 | $8,500 | $54,990 |
| 2019 | $1,100 | $63,490 | $8,500 | $54,990 |
| 2018 | $1,115 | $63,490 | $8,500 | $54,990 |
| 2017 | $1,080 | $63,490 | $8,500 | $54,990 |
| 2016 | $1,050 | $61,730 | $8,500 | $53,230 |
| 2015 | $994 | $56,098 | $8,500 | $47,598 |
| 2013 | -- | $56,098 | $8,500 | $47,598 |
Property History
| Date | Event | Price | List to Sale | Price per Sq Ft | Prior Sale |
|---|---|---|---|---|---|
| 06/22/2025 06/22/25 | Price Changed | $549,900 | +1.9% | $196 / Sq Ft | |
| 06/14/2025 06/14/25 | For Sale | $539,900 | +56.3% | $193 / Sq Ft | |
| 09/10/2021 09/10/21 | Sold | $345,500 | 0.0% | $187 / Sq Ft | View Prior Sale |
| 08/10/2021 08/10/21 | Pending | -- | -- | -- | |
| 08/07/2021 08/07/21 | For Sale | $345,500 | +44.6% | $187 / Sq Ft | |
| 01/16/2019 01/16/19 | Sold | $239,000 | 0.0% | $129 / Sq Ft | View Prior Sale |
| 12/21/2018 12/21/18 | Pending | -- | -- | -- | |
| 10/29/2018 10/29/18 | For Sale | $239,000 | +73.2% | $129 / Sq Ft | |
| 12/28/2012 12/28/12 | Sold | $138,000 | 0.0% | $112 / Sq Ft | View Prior Sale |
| 11/28/2012 11/28/12 | Pending | -- | -- | -- | |
| 06/24/2012 06/24/12 | For Sale | $138,000 | -- | $112 / Sq Ft |
Purchase History
| Date | Type | Sale Price | Title Company |
|---|---|---|---|
| Warranty Deed | $345,500 | -- | |
| Warranty Deed | $239,000 | -- | |
| Deed | $138,000 | -- | |
| Deed | $146,000 | -- | |
| Deed | $19,900 | -- | |
| Deed | -- | -- |
Mortgage History
| Date | Status | Loan Amount | Loan Type |
|---|---|---|---|
| Previous Owner | $191,200 | New Conventional | |
| Previous Owner | $124,200 | New Conventional |
Source: Georgia MLS
MLS Number: 10547864
APN: 022-065-A21
- 328 Sharp Top Cir
- 3739 Pat Colwell Rd
- 121 Redbird Dr
- 88 Steelaway Ln
- 451 Cobb Mountain Rd
- 69 Plantation S
- 4050 Henson Rd Unit ID1302844P
- 12293 Old Highway 76
- LT 62 Waterside Blue Ridge
- 35 Mountain Meadows Cir
- 66 Evening Shadows Rd Unit ID1269722P
- 1519 Tipton Springs Rd
- 911 Summit Way
- 376 Crestview Dr
- 120 Hummingbird Way Unit ID1282660P
- 182 Majestic Ln
- 155 April Ln
- 174 Lost Valley Ln
- 332 Miller Rd
- 78 Bluebird Ln
