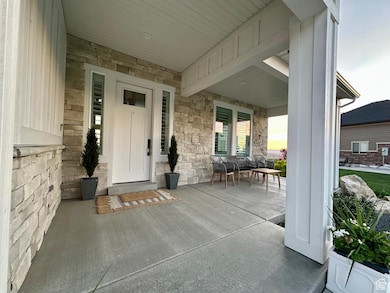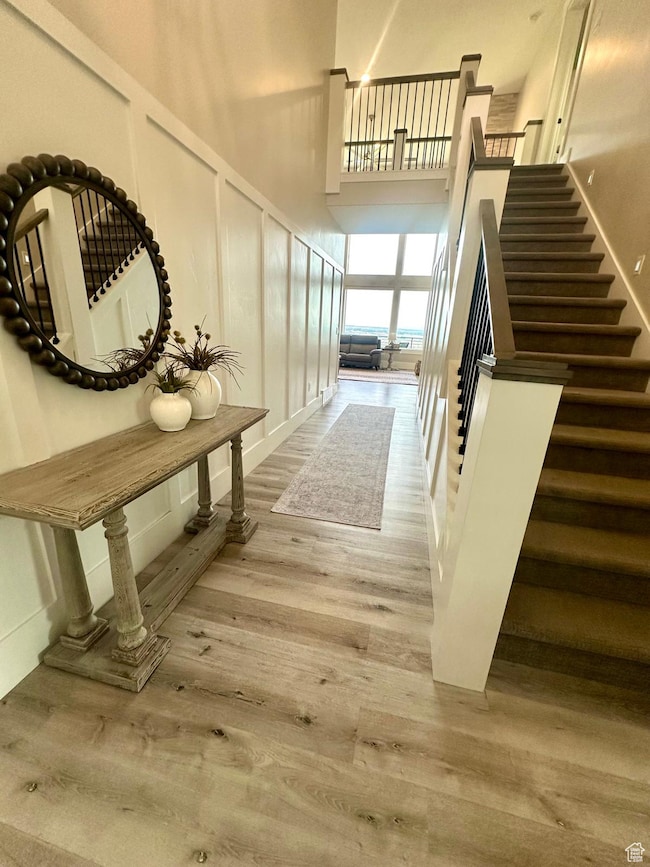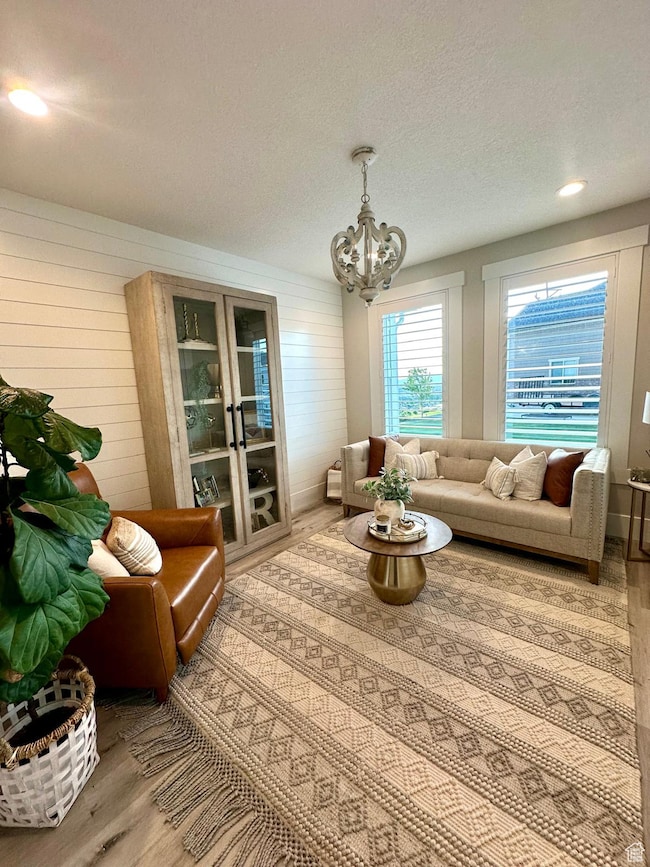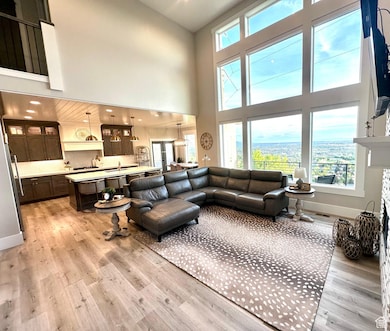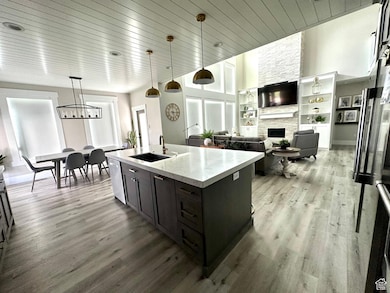Estimated payment $7,453/month
Highlights
- Second Kitchen
- Mature Trees
- Freestanding Bathtub
- Lake View
- Mountainous Lot
- Vaulted Ceiling
About This Home
Welcome to this stunning modern farmhouse, perfectly situated on a 0.48-acre lot with sweeping views of both the moutains and the city skyline. Spanning nearly 5000 square feet, this 7-bedroom, 3.5-bathroom home combines luxury, functionality, and breathtaking scenery in every direction. Step inside to find a stylish three-tone paint, spacious living areas and oversized walk-in closets in every bedroom. The primary suite offers a true retreat with a spa-inspired bathroom featuring a built-in makeup vanity, freestanding tub, double shower heads and a walking-in shower. Designed for comfortable and convenient living, this home features dual heating and cooling units, two large storage rooms, a laundry chute, and gas/electric laundry hookups on the main floor and in the basement. The finished basement includes a full mother-in-law apartment with full-size appliances, two exit doors for seamless entertaining and its own dedicated outdoor space. Outdoor living is a dream here, with three separate porch areas ideal for relaxing or hosting, a built-in gas grill hookup and an underground trampoline for family fun. The 3-car garage offers ample space, with touches like roller shades on the back of the home and elegant shutters in the front, which elevate the home's curb appeal. Don't miss this rare opportunity to own a custom modern farmhouse that blends comfort, elegance and spectacular panoramic views. Square footage figures are provided as a courtesy estimate only and were obtained from county tax data. Buyer is advised to obtain an independent measurement.
Home Details
Home Type
- Single Family
Est. Annual Taxes
- $5,623
Year Built
- Built in 2019
Lot Details
- 0.43 Acre Lot
- Cul-De-Sac
- Landscaped
- Sloped Lot
- Mountainous Lot
- Mature Trees
Parking
- 3 Car Attached Garage
Property Views
- Lake
- Mountain
- Valley
Home Design
- Asphalt Roof
- Metal Roof
- Cement Siding
- Stone Siding
- Stucco
Interior Spaces
- 4,969 Sq Ft Home
- 3-Story Property
- Vaulted Ceiling
- Ceiling Fan
- Gas Log Fireplace
- Double Pane Windows
- Shades
- Plantation Shutters
Kitchen
- Second Kitchen
- Double Oven
- Range
- Microwave
- Disposal
Flooring
- Carpet
- Tile
Bedrooms and Bathrooms
- 7 Bedrooms | 1 Primary Bedroom on Main
- Walk-In Closet
- In-Law or Guest Suite
- Freestanding Bathtub
- Bathtub With Separate Shower Stall
Laundry
- Dryer
- Washer
- Laundry Chute
Basement
- Exterior Basement Entry
- Natural lighting in basement
Eco-Friendly Details
- Reclaimed Water Irrigation System
Outdoor Features
- Open Patio
- Porch
Schools
- Bates Elementary School
- North Ogden Middle School
- Weber High School
Utilities
- Forced Air Heating and Cooling System
- Natural Gas Connected
- Water Softener is Owned
- Satellite Dish
Community Details
- No Home Owners Association
- Stone Ridge Subdivision
Listing and Financial Details
- Assessor Parcel Number 16-264-0026
Map
Home Values in the Area
Average Home Value in this Area
Tax History
| Year | Tax Paid | Tax Assessment Tax Assessment Total Assessment is a certain percentage of the fair market value that is determined by local assessors to be the total taxable value of land and additions on the property. | Land | Improvement |
|---|---|---|---|---|
| 2025 | $5,827 | $937,386 | $203,707 | $733,679 |
| 2024 | $5,623 | $507,649 | $112,038 | $395,611 |
| 2023 | $5,722 | $522,500 | $111,962 | $410,538 |
| 2022 | $5,251 | $491,150 | $123,062 | $368,088 |
| 2021 | $4,292 | $691,000 | $103,006 | $587,994 |
| 2020 | $4,269 | $644,000 | $92,751 | $551,249 |
| 2019 | $1,097 | $87,691 | $87,691 | $0 |
| 2018 | $1,052 | $80,586 | $80,586 | $0 |
| 2017 | $1,183 | $85,635 | $85,635 | $0 |
| 2016 | $1,318 | $93,653 | $93,653 | $0 |
| 2015 | $1,187 | $83,548 | $83,548 | $0 |
| 2014 | $992 | $68,518 | $68,518 | $0 |
Property History
| Date | Event | Price | List to Sale | Price per Sq Ft |
|---|---|---|---|---|
| 07/02/2025 07/02/25 | Price Changed | $1,349,000 | -2.9% | $271 / Sq Ft |
| 05/16/2025 05/16/25 | For Sale | $1,390,000 | -- | $280 / Sq Ft |
Purchase History
| Date | Type | Sale Price | Title Company |
|---|---|---|---|
| Interfamily Deed Transfer | -- | Stewart Title Ins Agcy Of | |
| Warranty Deed | -- | Stewart Title Ins Co | |
| Quit Claim Deed | -- | Stewart Title Ins Agency Of | |
| Interfamily Deed Transfer | -- | None Available | |
| Warranty Deed | -- | Mountain View Title Ogden | |
| Warranty Deed | -- | Mountain View Title Ogden |
Mortgage History
| Date | Status | Loan Amount | Loan Type |
|---|---|---|---|
| Open | $72,500 | New Conventional | |
| Previous Owner | $6,531,155 | Purchase Money Mortgage |
Source: UtahRealEstate.com
MLS Number: 2085511
APN: 16-264-0026
- 385 E 3900 N
- 255 W 2700 N
- 200 E 2300 N
- 115 E 2300 N
- 1338 W 4000 N
- 1148 W Spring Valley Ln
- 2100 N Highway 89
- 222 Independence Blvd
- 923 Canfield Dr
- 811 W 1340 N
- 1169 N Orchard Ave
- 1220 N Lewis Peak Dr
- 551 E 900 St N
- 785 N Monroe Blvd
- 405 E 475 N
- 532 N Quincy Ave
- 381 N Washington Blvd
- 495 N Eccles Ave
- 487 Second St
- 435 S 120 W

