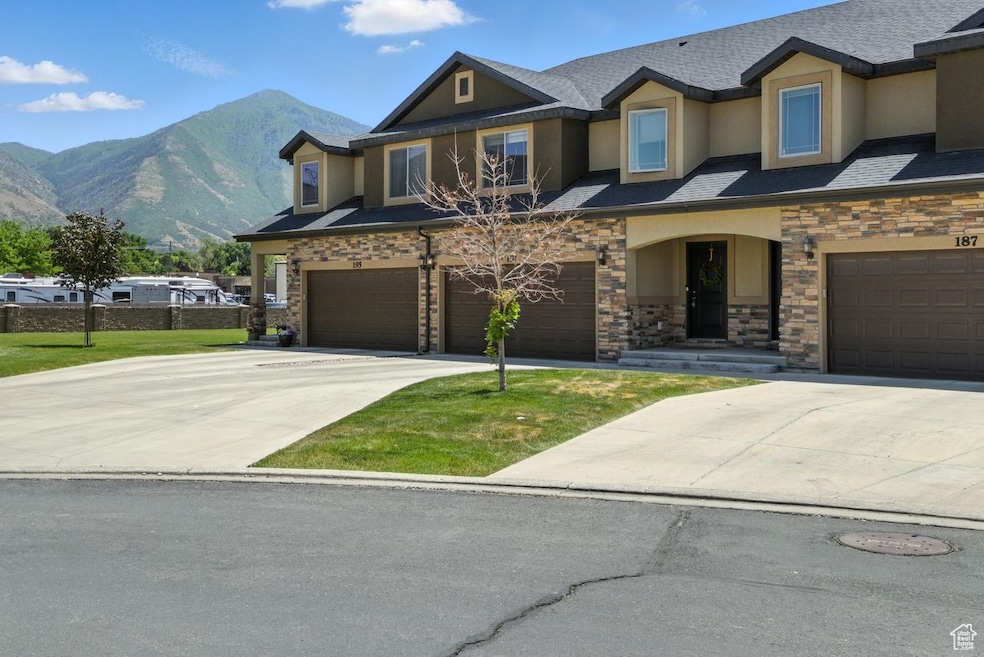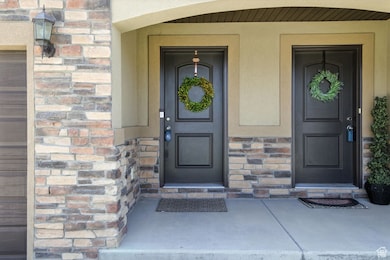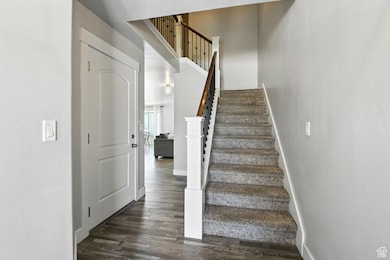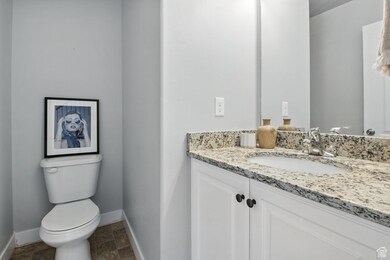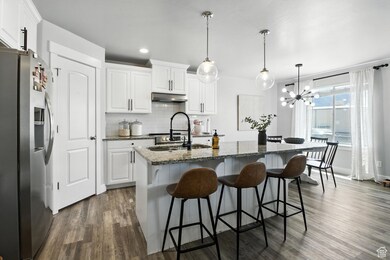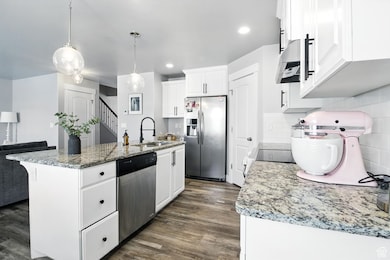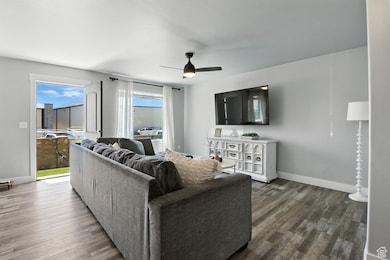Estimated payment $2,429/month
Highlights
- Updated Kitchen
- Mountain View
- Granite Countertops
- Mature Trees
- Great Room
- Porch
About This Home
BACK ON THE MARKET Welcome to charming townhome, situated in the heart of Salem. This meticulously maintained property is completely move-in ready. It boasts a stunning kitchen and a spacious family room filled with abundant natural light. Upstairs, you will find an impressive primary suite featuring an ensuite bathroom with a separate tub and shower, as well as a generous walk-in closet. Down the hall, there are two additional bedrooms and a full bathroom. The conveniently located upstairs laundry room eliminates the need for carrying clothes up and down the stairs. Do not miss the opportunity to own this delightful home.
Listing Agent
Coldwell Banker Realty (Union Heights) License #7771534 Listed on: 10/21/2025

Townhouse Details
Home Type
- Townhome
Est. Annual Taxes
- $1,934
Year Built
- Built in 2015
Lot Details
- 871 Sq Ft Lot
- Landscaped
- Sprinkler System
- Mature Trees
HOA Fees
- $220 Monthly HOA Fees
Parking
- 2 Car Attached Garage
- 4 Open Parking Spaces
Home Design
- Stone Siding
- Stucco
Interior Spaces
- 1,708 Sq Ft Home
- 2-Story Property
- Double Pane Windows
- Blinds
- Great Room
- Mountain Views
Kitchen
- Updated Kitchen
- Free-Standing Range
- Granite Countertops
- Disposal
Flooring
- Carpet
- Laminate
- Vinyl
Bedrooms and Bathrooms
- 3 Bedrooms
- Walk-In Closet
- Bathtub With Separate Shower Stall
Laundry
- Dryer
- Washer
Outdoor Features
- Open Patio
- Porch
Schools
- Salem Elementary School
- Salem Jr Middle School
- Salem Hills High School
Utilities
- Forced Air Heating and Cooling System
- Natural Gas Connected
Listing and Financial Details
- Assessor Parcel Number 66-471-0023
Community Details
Overview
- Association fees include cable TV, insurance, ground maintenance
- Advantage Mngmt Association, Phone Number (801) 235-7368
- South Valley Estates Subdivision
Recreation
- Snow Removal
Pet Policy
- Pets Allowed
Map
Home Values in the Area
Average Home Value in this Area
Tax History
| Year | Tax Paid | Tax Assessment Tax Assessment Total Assessment is a certain percentage of the fair market value that is determined by local assessors to be the total taxable value of land and additions on the property. | Land | Improvement |
|---|---|---|---|---|
| 2025 | $1,935 | $195,855 | $52,300 | $303,800 |
| 2024 | $1,935 | $196,240 | $0 | $0 |
| 2023 | $1,877 | $190,685 | $0 | $0 |
| 2022 | $2,054 | $205,425 | $0 | $0 |
| 2021 | $1,750 | $280,800 | $42,100 | $238,700 |
| 2020 | $1,625 | $253,800 | $38,100 | $215,700 |
| 2019 | $1,557 | $248,400 | $32,300 | $216,100 |
| 2018 | $1,476 | $225,000 | $28,000 | $197,000 |
| 2017 | $1,347 | $109,505 | $0 | $0 |
| 2016 | $1,239 | $99,550 | $0 | $0 |
Property History
| Date | Event | Price | List to Sale | Price per Sq Ft |
|---|---|---|---|---|
| 10/22/2025 10/22/25 | Price Changed | $389,000 | +2.6% | $228 / Sq Ft |
| 10/22/2025 10/22/25 | Price Changed | $379,000 | +1.1% | $222 / Sq Ft |
| 10/21/2025 10/21/25 | For Sale | $375,000 | -- | $220 / Sq Ft |
Purchase History
| Date | Type | Sale Price | Title Company |
|---|---|---|---|
| Interfamily Deed Transfer | -- | First Title Ins Agency | |
| Warranty Deed | -- | Title West | |
| Warranty Deed | -- | Wasatch Land & Title | |
| Warranty Deed | -- | Wasatch Land & Title |
Mortgage History
| Date | Status | Loan Amount | Loan Type |
|---|---|---|---|
| Open | $219,500 | New Conventional | |
| Closed | $206,196 | FHA | |
| Previous Owner | $184,591 | New Conventional |
Source: UtahRealEstate.com
MLS Number: 2118631
APN: 66-471-0023
- 685-1197 N 1850 E
- 689-1198 N 1850 E
- 208 E 660 N
- 685 N 220 E
- 703 N 150 E
- 708 N 220 E
- 1223 N 360 E Unit 129
- 1212 N 360 E Unit 132
- 1195 N 360 E Unit 127
- 1241 N 360 E Unit 130
- 1238 N 360 E Unit 133
- 1207 N 360 E Unit 128
- 1165 N 360 E Unit 75
- 709-1201 N 1850 E
- 1142 N 250 E Unit 81
- 1176 N 250 E Unit 71
- 16 W 650 N Unit 1
- 427 E 500 N Unit LOT 19
- 741 S State Rd Unit 14
- 673 410 E
- 67 W Summit Dr
- 1361 E 50 S
- 1461 E 100 S
- 62 S 1400 E
- 686 Tomahawk Dr Unit TOP
- 771 W 300 S
- 1329 E 410 S
- 32 E Utah Ave Unit 202
- 755 E 100 N
- 752 N 400 W
- 1716 S 2900 E St
- 534 S Main St
- 681 N Valley Dr
- 687 N Main St
- 430 N 1000 E Unit 8
- 368 N Diamond Fork Loop
- 1338 S 450 E
- 3509 E 1120 S Unit A
- 4777 Alder Dr Unit Building E 303
- 4735 S Alder Dr Unit 304
