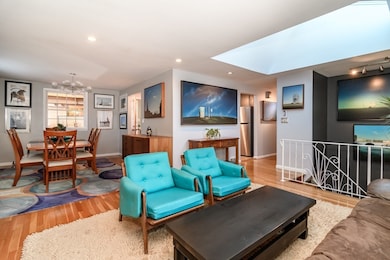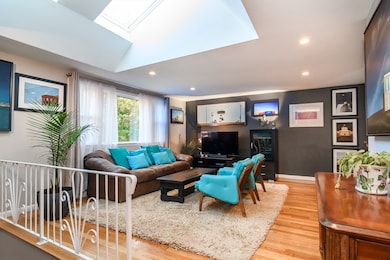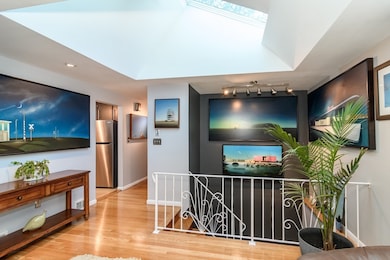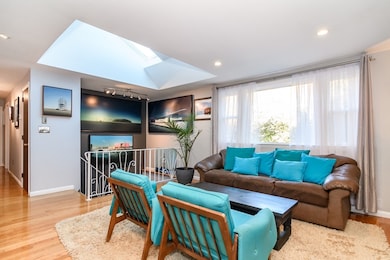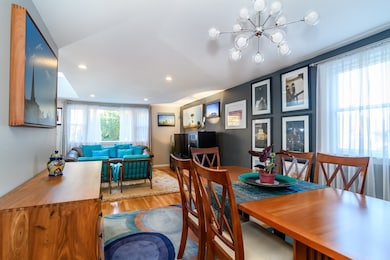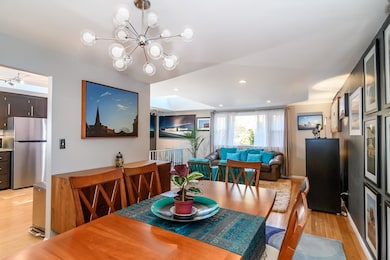191 E Central St Natick, MA 01760
Estimated payment $5,061/month
Highlights
- Golf Course Community
- Property is near public transit and schools
- Raised Ranch Architecture
- Natick High School Rated A
- Wooded Lot
- Bamboo Flooring
About This Home
Looking for a turn key home mere minutes from both Natick & Wellesley Centers at an unbeatable price? Look no further than 191 East Central Street! This beautiful, modern 3 bed/2 bath raised ranch home has been fully updated & meticulously maintained so its new owners can move right in! Enter through a spacious foyer into the remodeled first level w/family room w/wood-burning fireplace, built-ins & large picture window, the perfect cozy retreat. There is also an office, full bath, laundry/exercise room & storage area. Make your way up the turned staircase w/sun shining through the multiple skylights to a living room, dining room & modern, updated kitchen w/bamboo flooring. Three bedrooms & 2nd full bath complete this main level, along with a 4-season room off of the kitchen, perfect as a studio space, playroom etc. Step outside to a hidden gem of a backyard complete with a large stone patio and mature trees. Central air, 1-car garage, newer systems & just 1 mile to Wellesley College!
Home Details
Home Type
- Single Family
Est. Annual Taxes
- $7,508
Year Built
- Built in 1966
Lot Details
- 0.25 Acre Lot
- Wooded Lot
- Property is zoned RSC
Parking
- 1 Car Attached Garage
- Tuck Under Parking
- Garage Door Opener
- Driveway
- 4 Open Parking Spaces
- Off-Street Parking
Home Design
- Raised Ranch Architecture
- Frame Construction
- Shingle Roof
- Concrete Perimeter Foundation
Interior Spaces
- 1 Fireplace
- Insulated Windows
- Home Office
- Sun or Florida Room
- Partially Finished Basement
- Basement Fills Entire Space Under The House
Kitchen
- Range
- Dishwasher
- Disposal
Flooring
- Bamboo
- Wood
- Tile
Bedrooms and Bathrooms
- 3 Bedrooms
- Primary bedroom located on second floor
- 2 Full Bathrooms
Laundry
- Laundry Room
- Laundry on main level
- Washer
Outdoor Features
- Patio
- Rain Gutters
Schools
- Lilja Elementary School
- Wilson Middle School
- NHS High School
Utilities
- Forced Air Heating and Cooling System
- 1 Cooling Zone
- 1 Heating Zone
- Heating System Uses Oil
- Electric Water Heater
Additional Features
- Energy-Efficient Thermostat
- Property is near public transit and schools
Listing and Financial Details
- Assessor Parcel Number M:00000037 P:0000008F,669728
Community Details
Recreation
- Golf Course Community
- Park
- Jogging Path
- Bike Trail
Additional Features
- No Home Owners Association
- Shops
Map
Home Values in the Area
Average Home Value in this Area
Tax History
| Year | Tax Paid | Tax Assessment Tax Assessment Total Assessment is a certain percentage of the fair market value that is determined by local assessors to be the total taxable value of land and additions on the property. | Land | Improvement |
|---|---|---|---|---|
| 2025 | $7,508 | $627,800 | $383,900 | $243,900 |
| 2024 | $7,274 | $593,300 | $361,400 | $231,900 |
| 2023 | $7,134 | $564,400 | $347,700 | $216,700 |
| 2022 | $6,919 | $518,700 | $316,000 | $202,700 |
| 2021 | $6,640 | $487,900 | $297,900 | $190,000 |
| 2020 | $6,457 | $474,400 | $284,400 | $190,000 |
| 2019 | $6,030 | $474,400 | $284,400 | $190,000 |
| 2018 | $5,600 | $429,100 | $270,800 | $158,300 |
| 2017 | $5,200 | $385,500 | $239,500 | $146,000 |
| 2016 | $5,030 | $370,700 | $226,000 | $144,700 |
| 2015 | $4,961 | $359,000 | $226,000 | $133,000 |
Property History
| Date | Event | Price | List to Sale | Price per Sq Ft |
|---|---|---|---|---|
| 11/16/2025 11/16/25 | Pending | -- | -- | -- |
| 11/14/2025 11/14/25 | Price Changed | $849,000 | -1.2% | $448 / Sq Ft |
| 10/23/2025 10/23/25 | For Sale | $859,000 | -- | $453 / Sq Ft |
Purchase History
| Date | Type | Sale Price | Title Company |
|---|---|---|---|
| Deed | $150,000 | -- |
Mortgage History
| Date | Status | Loan Amount | Loan Type |
|---|---|---|---|
| Open | $148,000 | No Value Available | |
| Closed | $149,169 | No Value Available | |
| Closed | $146,347 | Purchase Money Mortgage |
Source: MLS Property Information Network (MLS PIN)
MLS Number: 73447275
APN: NATI-000037-000000-000008F
- 18 University Dr
- 9 Arbor Cir
- 5 Oakridge Ave
- 200 Pond Rd
- 31 Marion St
- 15 Penobscot Rd
- 3 Bacon St
- 20 Marion St
- 192 Pond Rd
- 51 Highland St
- 3 Vale St Unit B
- 62 E Central St Unit 305
- 4 Shore Rd
- 3 Wilson St Unit 3B
- 16 Harvard St
- 5 Wilson St Unit 5A
- 4B Lincoln St Unit 4B
- 6B Lincoln St Unit 6B
- 11 Avon St
- 10 Whittier Rd

