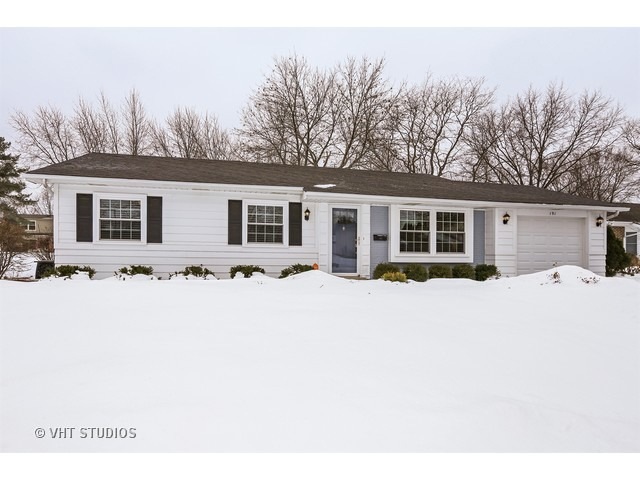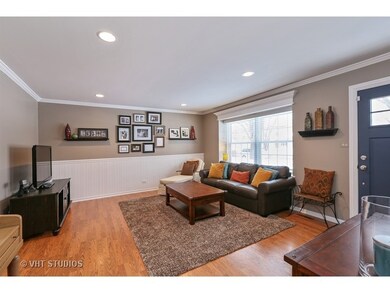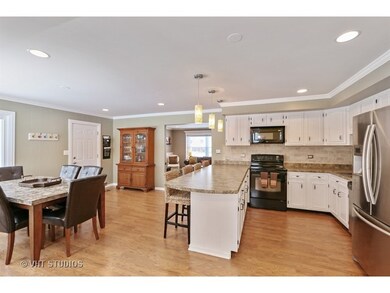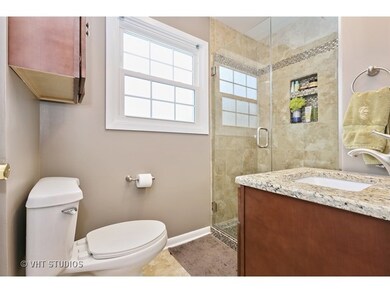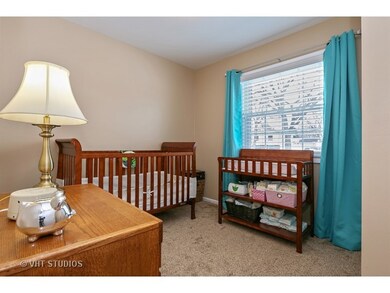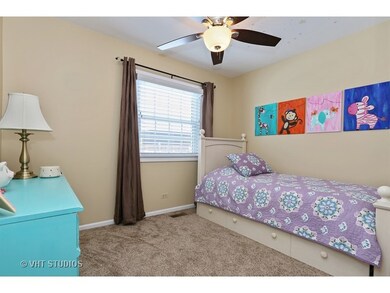
191 E Farmgate Ln Unit 4 Palatine, IL 60067
Pepper Tree NeighborhoodHighlights
- Ranch Style House
- Fenced Yard
- Soaking Tub
- Palatine High School Rated A
- 1 Car Attached Garage
- 2-minute walk to Cherrywood Park
About This Home
As of September 2022This is the ranch home that you have been waiting for. Maintained to perfection, 4 bedrooms, 2 remodeled full baths, newer roof, windows, hvac, electrical panel, water heater, flooring, lighting, closet doors, privacy fence, shed, exterior doors, slider to patio the list goes on...master with walk in closet & full bath, open floor plan, school elementary school across the street for your convenience, 1 car garage
Last Agent to Sell the Property
HomeSmart Connect LLC License #475133117 Listed on: 02/10/2015

Home Details
Home Type
- Single Family
Est. Annual Taxes
- $6,725
Year Built
- Built in 1973
Lot Details
- 9,967 Sq Ft Lot
- Lot Dimensions are 75x133
- Fenced Yard
Parking
- 1 Car Attached Garage
- Garage Transmitter
- Garage Door Opener
- Driveway
- Parking Included in Price
Home Design
- Ranch Style House
- Slab Foundation
- Asphalt Roof
Interior Spaces
- Ceiling Fan
- Family Room
- Combination Dining and Living Room
- Laminate Flooring
Kitchen
- Range
- Microwave
- Dishwasher
- Disposal
Bedrooms and Bathrooms
- 4 Bedrooms
- 4 Potential Bedrooms
- Bathroom on Main Level
- 2 Full Bathrooms
- Soaking Tub
Laundry
- Laundry on main level
- Dryer
- Washer
Home Security
- Home Security System
- Storm Screens
Outdoor Features
- Patio
- Storage Shed
Schools
- Lincoln Elementary School
- Walter R Sundling Junior High Sc
- Palatine High School
Utilities
- Forced Air Heating and Cooling System
- Humidifier
- Heating System Uses Natural Gas
- 100 Amp Service
- Lake Michigan Water
- Cable TV Available
Community Details
- Heatherlea Subdivision, Adorable Floorplan
Listing and Financial Details
- Homeowner Tax Exemptions
Ownership History
Purchase Details
Home Financials for this Owner
Home Financials are based on the most recent Mortgage that was taken out on this home.Purchase Details
Home Financials for this Owner
Home Financials are based on the most recent Mortgage that was taken out on this home.Purchase Details
Home Financials for this Owner
Home Financials are based on the most recent Mortgage that was taken out on this home.Purchase Details
Purchase Details
Purchase Details
Home Financials for this Owner
Home Financials are based on the most recent Mortgage that was taken out on this home.Similar Homes in Palatine, IL
Home Values in the Area
Average Home Value in this Area
Purchase History
| Date | Type | Sale Price | Title Company |
|---|---|---|---|
| Warranty Deed | $304,500 | None Available | |
| Warranty Deed | $286,000 | Baird & Warner Title Svcs In | |
| Warranty Deed | $220,000 | Fatic | |
| Quit Claim Deed | -- | None Available | |
| Warranty Deed | $171,000 | -- | |
| Interfamily Deed Transfer | -- | Republic Title Company |
Mortgage History
| Date | Status | Loan Amount | Loan Type |
|---|---|---|---|
| Previous Owner | $273,825 | Adjustable Rate Mortgage/ARM | |
| Previous Owner | $282,672 | FHA | |
| Previous Owner | $275,000 | Stand Alone Refi Refinance Of Original Loan | |
| Previous Owner | $209,000 | New Conventional | |
| Previous Owner | $110,000 | No Value Available |
Property History
| Date | Event | Price | Change | Sq Ft Price |
|---|---|---|---|---|
| 09/25/2022 09/25/22 | Sold | $375,000 | 0.0% | $218 / Sq Ft |
| 08/25/2022 08/25/22 | Pending | -- | -- | -- |
| 08/24/2022 08/24/22 | For Sale | $375,000 | +31.1% | $218 / Sq Ft |
| 04/28/2015 04/28/15 | Sold | $286,000 | -3.9% | $166 / Sq Ft |
| 03/08/2015 03/08/15 | Pending | -- | -- | -- |
| 02/08/2015 02/08/15 | For Sale | $297,500 | -- | $173 / Sq Ft |
Tax History Compared to Growth
Tax History
| Year | Tax Paid | Tax Assessment Tax Assessment Total Assessment is a certain percentage of the fair market value that is determined by local assessors to be the total taxable value of land and additions on the property. | Land | Improvement |
|---|---|---|---|---|
| 2024 | $7,612 | $30,000 | $7,974 | $22,026 |
| 2023 | $7,612 | $30,000 | $7,974 | $22,026 |
| 2022 | $7,612 | $30,000 | $7,974 | $22,026 |
| 2021 | $7,475 | $26,348 | $4,983 | $21,365 |
| 2020 | $7,437 | $26,348 | $4,983 | $21,365 |
| 2019 | $7,460 | $29,440 | $4,983 | $24,457 |
| 2018 | $9,252 | $29,773 | $4,485 | $25,288 |
| 2017 | $8,048 | $29,773 | $4,485 | $25,288 |
| 2016 | $7,734 | $29,773 | $4,485 | $25,288 |
| 2015 | $6,988 | $25,368 | $3,986 | $21,382 |
| 2014 | $6,920 | $25,368 | $3,986 | $21,382 |
| 2013 | $7,503 | $25,368 | $3,986 | $21,382 |
Agents Affiliated with this Home
-
Bonnie Rooney

Seller's Agent in 2022
Bonnie Rooney
RE/MAX Suburban
(847) 977-4715
2 in this area
24 Total Sales
-
Ghita Mueller

Buyer's Agent in 2022
Ghita Mueller
Compass
(773) 972-3610
1 in this area
145 Total Sales
-
Debra Hallberg-Palmer

Seller's Agent in 2015
Debra Hallberg-Palmer
The McDonald Group
(847) 334-2599
101 Total Sales
-
Matt Hernacki

Buyer's Agent in 2015
Matt Hernacki
MisterHomes Real Estate
(847) 366-8822
226 Total Sales
Map
Source: Midwest Real Estate Data (MRED)
MLS Number: 08835451
APN: 02-11-315-004-0000
- 905 N Crestview Dr
- 924 N Topanga Dr
- 961 N Arrowhead Dr
- 294 E Rimini Ct Unit 294
- 153 E Timberlane Dr
- 1139 N Thackeray Dr
- 403 E Amherst St
- 945 N Stark Dr
- 1 Renaissance Place Unit 805
- 1 Renaissance Place Unit 1121
- 1 Renaissance Place Unit 1PH
- 1 Renaissance Place Unit 1013
- 1 Renaissance Place Unit 1115
- 1 Renaissance Place Unit 604
- 1 Renaissance Place Unit 1017
- 1 Renaissance Place Unit 414
- 1341 N Home Ct
- 111 E Garden Ave
- 931 N Saratoga Dr
- 623 N Benton St
