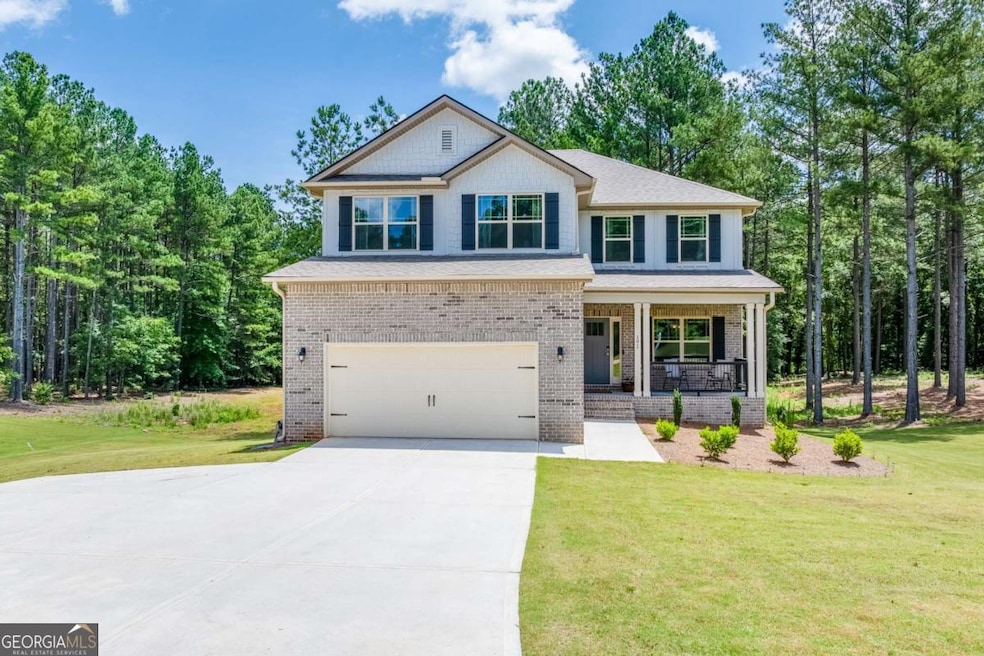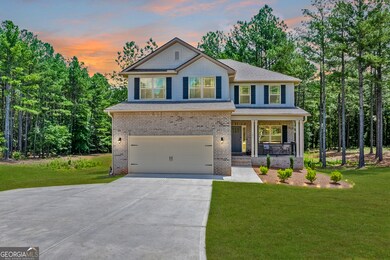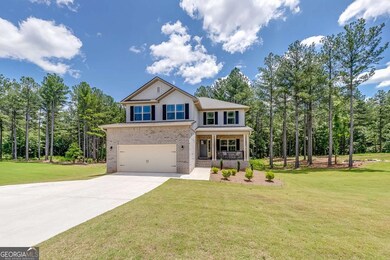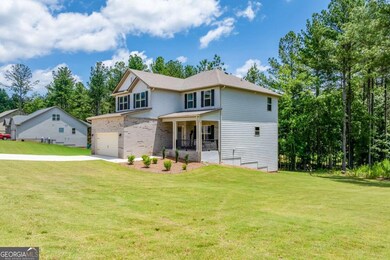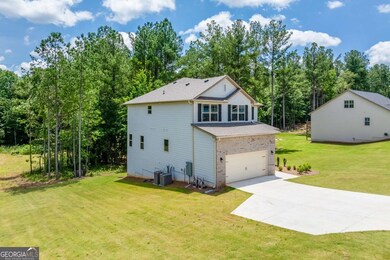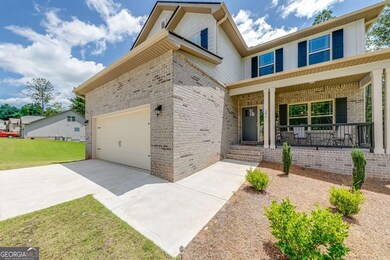2024 Home never offered so much!Prepare to fall in love with this stunning 6-bedroom, bonus room, 4.5-bath home plus a large flex room , perfectly situated on a gorgeous 1.58-acre homesite! Featuring a finished basement and a thoughtfully designed layout with the owner's suite on the main level, this home offers both luxury and functionality. Step inside to find upgraded LVP flooring throughout most common areas and bathrooms, adding style and durability. The open kitchen is a true dream, boasting upgraded white cabinetry, granite countertops, a huge center island, stainless steel appliances, and a seamless flow into the family room. The family room features a stunning fireplace and a large, expansive deck just beyond-perfect for entertaining or relaxing. The main-level owner's suite is a peaceful retreat with a spacious en-suite bath that includes quartz countertops, double vanities, a soaking tub, a separate tiled shower, and a generous walk-in closet. A formal dining room completes the main level, perfect for hosting gatherings. Wrought iron handrails lead you upstairs to four oversized bedrooms, two full bathrooms, and a gigantic bonus room, along with a convenient upstairs laundry room. The fully finished basement offers even more living space with an additional bedroom, full bath, and an oversized recreation/flex room-ideal for a home theater, game room, or multi-generational living. This home is packed with premium upgrades throughout, including quartz countertops in all bathrooms, making it move-in ready and designed to impress. Home comes with a transferrable warranty, 2 year systems warranty, 10 year structural warranty. Dont forget to ask about our closing cost incentive!

