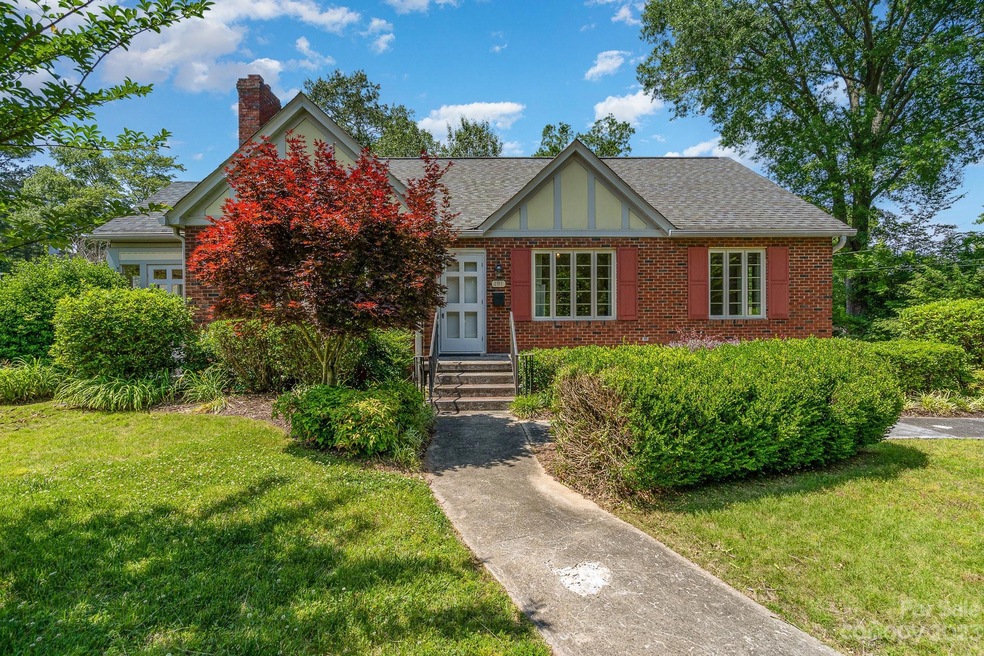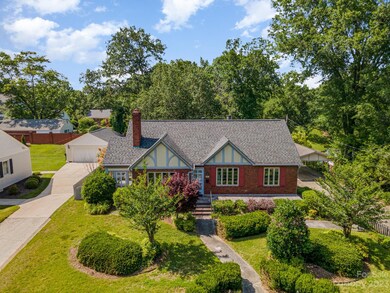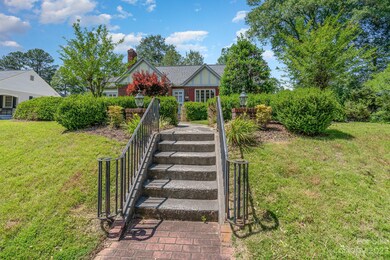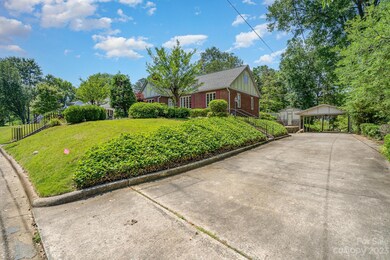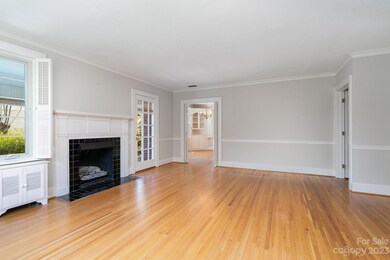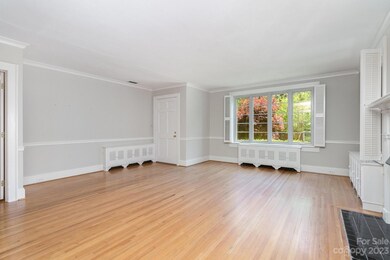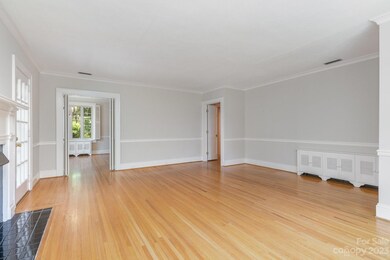
191 Eastover Dr SE Concord, NC 28025
Estimated Value: $383,000 - $452,000
Highlights
- Wood Flooring
- Screened Porch
- 1-Story Property
- R Brown Mcallister STEMElementary Rated A-
- Laundry Room
- Detached Carport Space
About This Home
As of July 2023This charming home built in 1944 boasts 3 bedrooms and 2 full bathrooms. The property is located in a beautiful, quiet neighborhood, just minutes from the greenway, parks and downtown Concord! Mature landscaping and a large front porch welcome you home. Original hardwood floors throughout most of the main floor. Kitchen has more than enough storage for all your cooking and entertaining needs. Dining area with corner built-ins. Sunroom and large, screened porch, both perfect for hosting visitors or enjoying personal downtime. Basement offers great features, including a full workshop, living area, finished bar with sink, and separate office enclosure. Full bathroom in basement has been updated with a ceramic tiled shower and flooring. Basement living area complete with a vintage mid-century fireplace and glass panel door opening to the driveway. This home has been lovingly cared for by the same family for over 50 years. Showings begin June 9th!
Last Agent to Sell the Property
Keller Williams Premier Brokerage Email: allisonwightman@kw.com License #287186 Listed on: 06/09/2023

Home Details
Home Type
- Single Family
Est. Annual Taxes
- $3,814
Year Built
- Built in 1944
Lot Details
- Property is zoned RM-1
Home Design
- Brick Exterior Construction
Interior Spaces
- 1-Story Property
- Living Room with Fireplace
- Screened Porch
- Partially Finished Basement
- Walk-Out Basement
- Pull Down Stairs to Attic
- Laundry Room
Kitchen
- Built-In Oven
- Electric Cooktop
- Microwave
- Dishwasher
- Disposal
Flooring
- Wood
- Tile
Bedrooms and Bathrooms
- 3 Main Level Bedrooms
- 2 Full Bathrooms
Parking
- Detached Carport Space
- Driveway
- 2 Open Parking Spaces
Schools
- R Brown Mcallister Elementary School
- Concord Middle School
- Concord High School
Utilities
- Central Air
- Heat Pump System
Listing and Financial Details
- Assessor Parcel Number 5630-26-6966-0000
Ownership History
Purchase Details
Home Financials for this Owner
Home Financials are based on the most recent Mortgage that was taken out on this home.Purchase Details
Similar Homes in Concord, NC
Home Values in the Area
Average Home Value in this Area
Purchase History
| Date | Buyer | Sale Price | Title Company |
|---|---|---|---|
| Benincase Wendy | $385,000 | None Listed On Document | |
| Cochran William Earl | $3,000 | -- |
Mortgage History
| Date | Status | Borrower | Loan Amount |
|---|---|---|---|
| Open | Benincase Wendy | $288,750 | |
| Previous Owner | Cochran William Earl | $43,000 | |
| Previous Owner | Cochran William Earl | $75,000 |
Property History
| Date | Event | Price | Change | Sq Ft Price |
|---|---|---|---|---|
| 07/17/2023 07/17/23 | Sold | $385,000 | 0.0% | $170 / Sq Ft |
| 06/09/2023 06/09/23 | For Sale | $385,000 | -- | $170 / Sq Ft |
Tax History Compared to Growth
Tax History
| Year | Tax Paid | Tax Assessment Tax Assessment Total Assessment is a certain percentage of the fair market value that is determined by local assessors to be the total taxable value of land and additions on the property. | Land | Improvement |
|---|---|---|---|---|
| 2024 | $3,814 | $382,920 | $83,000 | $299,920 |
| 2023 | $2,989 | $245,040 | $55,000 | $190,040 |
| 2022 | $2,989 | $245,040 | $55,000 | $190,040 |
| 2021 | $2,989 | $245,040 | $55,000 | $190,040 |
| 2020 | $2,989 | $245,040 | $55,000 | $190,040 |
| 2019 | $2,540 | $208,160 | $35,000 | $173,160 |
| 2018 | $2,498 | $208,160 | $35,000 | $173,160 |
| 2017 | $2,456 | $208,160 | $35,000 | $173,160 |
| 2016 | -- | $178,820 | $35,000 | $143,820 |
| 2015 | $2,110 | $178,820 | $35,000 | $143,820 |
| 2014 | $2,110 | $178,820 | $35,000 | $143,820 |
Agents Affiliated with this Home
-
Allison Wightman

Seller's Agent in 2023
Allison Wightman
Keller Williams Premier
(980) 521-0784
20 in this area
143 Total Sales
-
Shawn Gerald

Buyer's Agent in 2023
Shawn Gerald
Queen City House Hunters, LLC
(704) 340-3822
2 in this area
210 Total Sales
Map
Source: Canopy MLS (Canopy Realtor® Association)
MLS Number: 4013313
APN: 5630-26-6966-0000
- 141 Eastover Dr SE
- 131 Glendale Ave SE
- 335 Summit Ct SE
- 122 Corban Ave SE
- 435 Caldwell Dr SE
- 231 Brook Ave SE
- 226 Union St S
- 290 Union St S
- 83 Woodsdale Place SE
- 441 Crestside Dr SE
- 54 Woodsdale Place SE
- 304 Valley Brook Ln SE Unit 2
- 343 Dayvault St SW
- 130 Spring St SW
- 247 Cabarrus Ave E
- 98 Ring Ave SW
- 54 Reed St NE
- 268 Jefferson Ct NE
- 256 Lincoln St SW Unit 1
- 117 Young Ave SW
- 191 Eastover Dr SE
- 185 Eastover Dr SE
- 210 Ravine Cir SE
- 184 Ravine Cir SE
- 177 Eastover Dr SE
- 190 Eastover Dr SE
- 218 Ravine Cir SE
- 198 Eastover Dr SE
- 199 Eastover Dr SE
- 199 Ravine Cir SE
- 167 Eastover Dr SE
- 189 Ravine Cir SE
- 168 Eastover Dr SE
- 216 Ravine Cir SE
- 213 Ravine Cir SE
- 210 Eastover Dr SE
- 173 Hillcrest Ave SE
- 162 Eastover Dr SE
- 221 Ravine Cir SE
- 222 Eastover Dr SE
