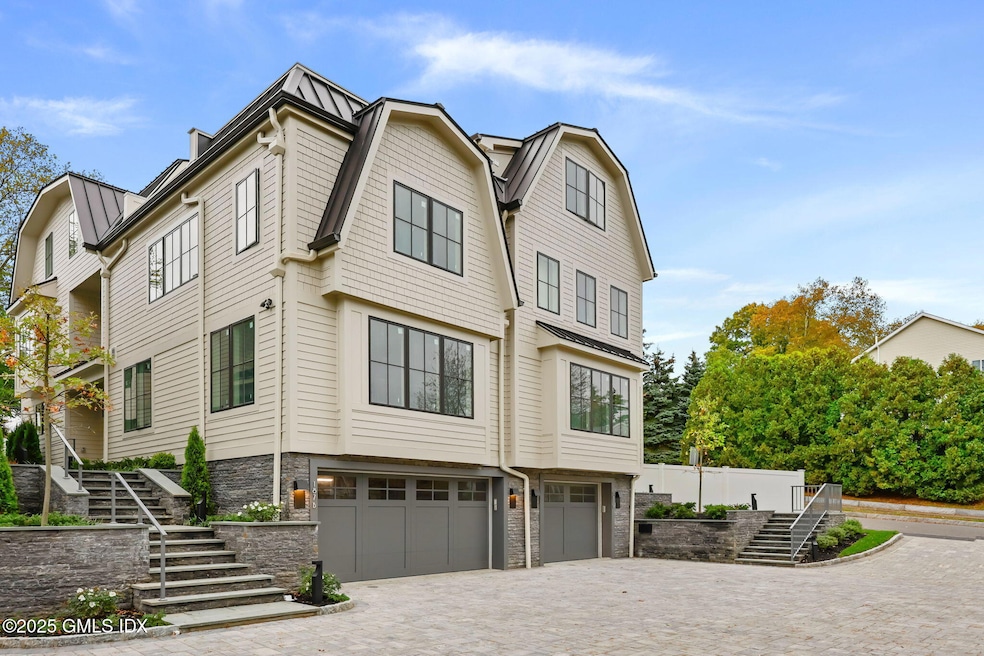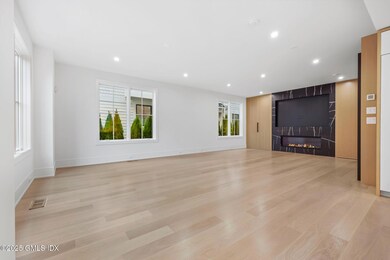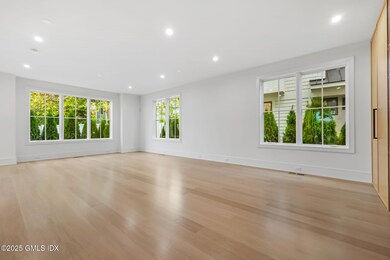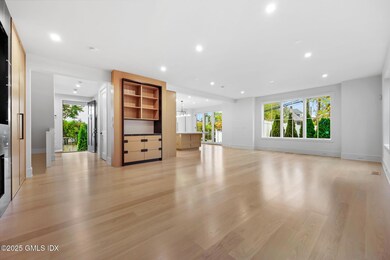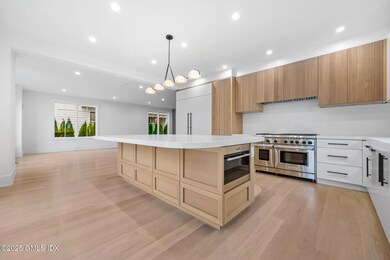191 Field Point Rd Unit A Greenwich, CT 06830
Downtown Greenwich NeighborhoodHighlights
- Eat-In Gourmet Kitchen
- Wood Flooring
- 1 Fireplace
- Julian Curtiss School Rated A
- Finished Attic
- High Ceiling
About This Home
Introducing the final opportunity to lease the last of 4 Downtown Greenwich's newest luxury townhome. A 4-bedroom, 4.1-bath residence crafted to elevate everyday living. Just steps from Greenwich Avenue, these impeccably built and professionally managed townhomes offer an effortless, refined lifestyle. Available January 15, the timing is perfect to the new year right.
Expansive, open-concept living spaces set the stage for seamless entertaining. The chef's kitchen anchors the main level, flowing naturally to a private, fenced outdoor space. Upstairs, the second floor features a tranquil primary suite, an additional ensuite bedroom, and laundry positioned exactly where you want it.Enjoy unparalleled convenience with a private elevator servicing all levels, along with a one-car garage and an additional parking space. The flexible lower level includes a generous bonus room, full bath, and a private bedroomideal for guests or a home office. The top floor unveils a show-stopping bedroom and a private rooftop deck, where skyline views of downtown Greenwich transform any evening into an escape.
Downtown luxury at its finest. Claim your place in the heart of Greenwich.
Townhouse Details
Home Type
- Townhome
Year Built
- Built in 2025 | Under Construction
Lot Details
- 8,712 Sq Ft Lot
- Fenced Yard
- Sprinkler System
Parking
- 1 Car Attached Garage
- Automatic Garage Door Opener
- Garage Door Opener
Home Design
- Metal Roof
- Shingle Siding
- Clapboard
Interior Spaces
- 3,490 Sq Ft Home
- Elevator
- Central Vacuum
- High Ceiling
- 1 Fireplace
- Entrance Foyer
- Combination Dining and Living Room
- Wood Flooring
- Finished Basement
- Basement Fills Entire Space Under The House
- Home Security System
- Laundry Room
Kitchen
- Eat-In Gourmet Kitchen
- Kitchen Island
Bedrooms and Bathrooms
- 4 Bedrooms
- En-Suite Primary Bedroom
- Walk-In Closet
- Separate Shower
Attic
- Walkup Attic
- Finished Attic
Outdoor Features
- Patio
- Terrace
Utilities
- Forced Air Heating and Cooling System
- Geothermal Heating and Cooling
- Gas Available
- Gas Water Heater
Community Details
- Pets Allowed
Listing and Financial Details
- 12 Month Lease Term
- Long Term Lease
- Assessor Parcel Number 01-1795
Map
Source: Greenwich Association of REALTORS®
MLS Number: 124044
- 25 Woodland Dr Unit C
- 50 Sound View Dr Unit 4n
- 98 Prospect St
- 125 Field Point Rd Unit PH B5
- 57 Prospect St
- 1 Sound View Terrace
- 201 Shore Rd
- 75 Ritch Ave Unit A
- 151 Hamilton Ave
- 6 Benedict Place
- 25 W Elm St Unit 36
- 8 View St Unit 10
- 15 Dearfield Ln
- 68 Dearfield Dr
- 555 W Putnam Ave
- 34 Edgewood Dr
- 59 Locust St Unit A
- 59 Locust St Unit B
- 57 Locust St Unit B
- 57 Locust St Unit A
- 27 Bridge St
- 25 Woodland Dr Unit A
- 67 Prospect St
- 2 Sound View Terrace
- 150 Prospect St Unit 24
- 10-30 Brookside Dr
- 30 Brookside Dr Unit 3G
- 74 Hamilton Ave Unit 2
- 66 Ute Place Unit C
- 249 Shore Rd
- 409 Greenwich Ave Unit A
- 40 W Elm St Unit 5C
- 275 Greenwich Ave Unit 2b
- 8 View St Unit 10
- 271 Greenwich Ave Unit 2C
- 28 Columbus Ave
- 2 E Elm St Unit 35
- 82 Josephine Evaristo Ave
- 23 Oak St
- 14 Grove Ln
