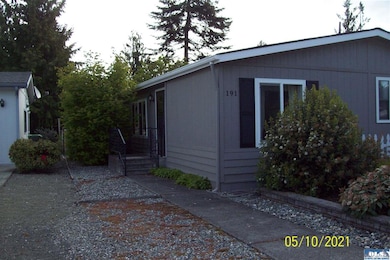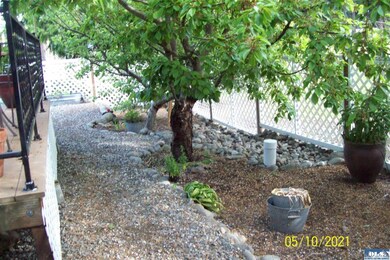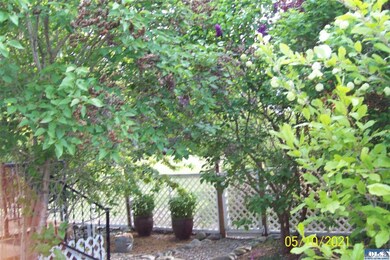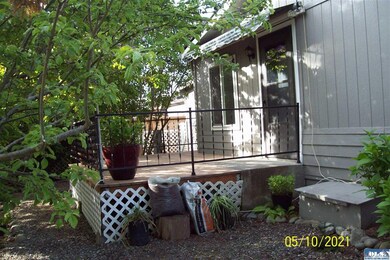
191 Fircrest Dr Sequim, WA 98382
Highlights
- Senior Community
- Clubhouse
- Private Lot
- Mountain View
- Deck
- Adjacent to Greenbelt
About This Home
As of June 2021Easy Living in a fun-loving community! Just bring your furniture and personal belongings. This quality home is move-in ready with updated flooring, appliances, plumbing, electrical and paint. Enjoy sunrise and breakfast on the deck surrounded by fruit trees and lilac bushes overlooking the common area. Create feasts in the easy-flow kitchen with stainless steel appliances. Entertaining is easy with the open floor plan. There's even a white picket fence for back yard privacy. Come see what affordable luxury
Property Details
Home Type
- Manufactured Home
Est. Annual Taxes
- $1,040
Year Built
- Built in 1990
Lot Details
- Adjacent to Greenbelt
- Gated Home
- Wood Fence
- Back Yard Fenced
- Drip System Landscaping
- Private Lot
- Level Lot
- Land Lease
Home Design
- Traditional Architecture
- Pillar, Post or Pier Foundation
- Fire Rated Drywall
- Composition Roof
- Wood Siding
Interior Spaces
- 1,491 Sq Ft Home
- Vaulted Ceiling
- Great Room
- Living Room
- Formal Dining Room
- Workshop
- Mountain Views
Kitchen
- Oven or Range
- Range Hood
- Dishwasher
Flooring
- Laminate
- Vinyl
Bedrooms and Bathrooms
- 4 Bedrooms
- Bathroom on Main Level
- 2 Full Bathrooms
- Exhaust Fan In Bathroom
Laundry
- Laundry Room
- Laundry on main level
- Dryer
- Washer
Home Security
- Carbon Monoxide Detectors
- Fire and Smoke Detector
Parking
- 2 Attached Carport Spaces
- Driveway
- Off-Street Parking
- Assigned Parking
Outdoor Features
- Deck
- Covered patio or porch
- Outdoor Storage
Mobile Home
- Manufactured Home
Utilities
- Forced Air Heating System
- Vented Exhaust Fan
- Private Sewer
- Cable TV Available
Listing and Financial Details
- Assessor Parcel Number 343023763571
Community Details
Recreation
- Community Playground
Additional Features
- Senior Community
- Clubhouse
Similar Homes in Sequim, WA
Home Values in the Area
Average Home Value in this Area
Property History
| Date | Event | Price | Change | Sq Ft Price |
|---|---|---|---|---|
| 06/01/2021 06/01/21 | Sold | $213,000 | +12.1% | $143 / Sq Ft |
| 05/12/2021 05/12/21 | Pending | -- | -- | -- |
| 05/10/2021 05/10/21 | For Sale | $190,000 | +51.4% | $127 / Sq Ft |
| 06/29/2017 06/29/17 | Sold | $125,500 | 0.0% | $84 / Sq Ft |
| 06/29/2017 06/29/17 | For Sale | $125,500 | +109.2% | $84 / Sq Ft |
| 05/09/2017 05/09/17 | Pending | -- | -- | -- |
| 04/20/2015 04/20/15 | Sold | $60,000 | -17.8% | $40 / Sq Ft |
| 04/10/2015 04/10/15 | Pending | -- | -- | -- |
| 09/02/2014 09/02/14 | For Sale | $73,000 | -- | $49 / Sq Ft |
Tax History Compared to Growth
Agents Affiliated with this Home
-
Lily Todd

Seller's Agent in 2021
Lily Todd
IDEAL Real Estate
(360) 670-7578
73 Total Sales
-
Damiana Magner

Buyer's Agent in 2021
Damiana Magner
IDEAL Real Estate
(360) 640-8574
47 Total Sales
-
.
Seller's Agent in 2017
. Not MLS
Not MLS Office
-
Michael McAleer

Buyer's Agent in 2017
Michael McAleer
RE/MAX
(360) 460-2839
440 Total Sales
-
Patricia Parnell

Seller's Agent in 2015
Patricia Parnell
BrokersGroup R.E. Professionals
(206) 250-7352
57 Total Sales
-
N
Buyer's Agent in 2015
Neil Culbertson
BrokersGroup R.E. Professionals
Map
Source: Olympic Listing Service
MLS Number: 350724
- 71 Fircrest Dr
- 300 Fircrest Dr
- 240 Parkwood Blvd
- 82 Marjory Ln
- 9999 Gupster Rd
- 400 Gupster Rd Unit 5
- 400 Gupster Rd
- 400 Gupster Rd Unit 2
- 245 Gupster Rd
- 234 Mill Rd
- 171 Foxtail Ln
- 491 Mill Rd
- 462 E Runnion Rd
- 999 B Highway 101
- 9999 Chiesa Place Unit LOT18
- 76 Grace Ln
- 377 Stellar Ridge Ln
- 30 Savanna Soleil Way
- 142 Peregrine Ln






