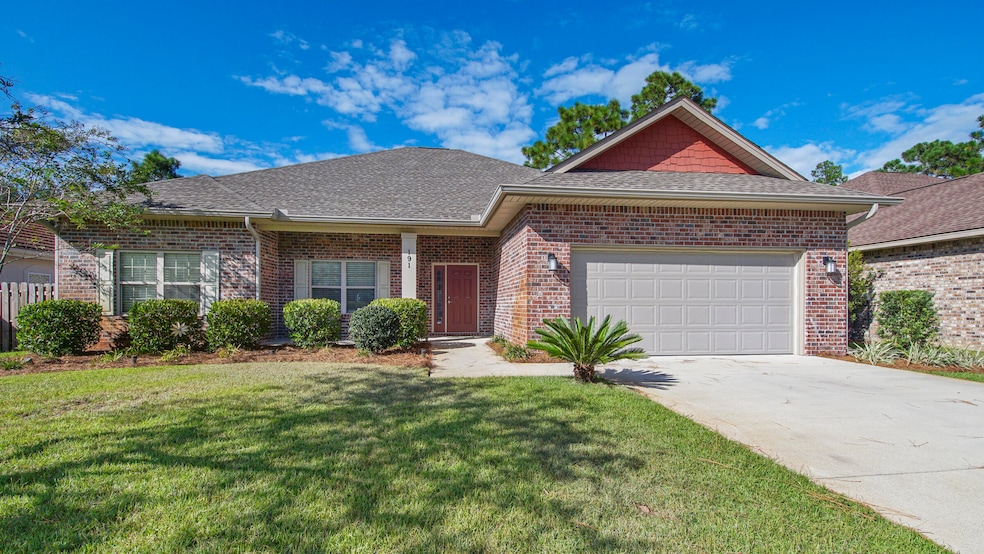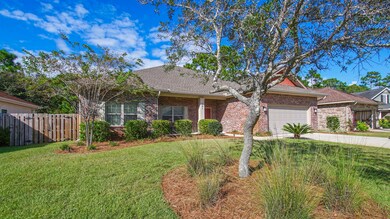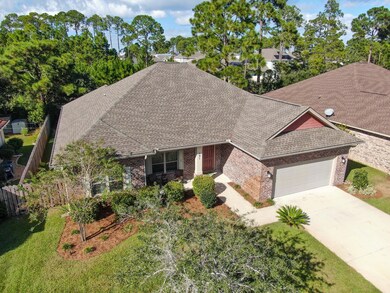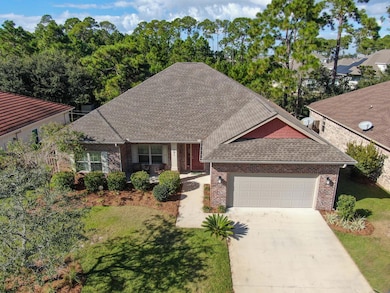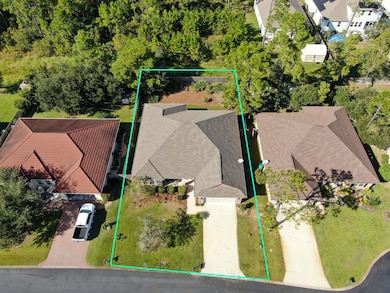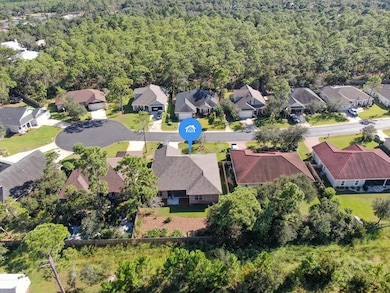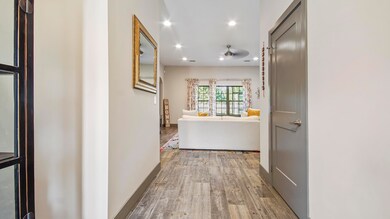
191 Forest Park Dr Santa Rosa Beach, FL 32459
Highlights
- Traditional Architecture
- Screened Porch
- Cul-De-Sac
- Van R. Butler Elementary School Rated A-
- Walk-In Pantry
- 2 Car Attached Garage
About This Home
As of March 2023Lovely, quaint neighborhood with impressive 4 BR/2 BA home located on quiet cul-de-sac in nice wooded area just across highway 98 from the beaches and shops on 30A. Only 33 homes in this small community. Backing up to a natural preserve your privacy is permanently in place. Home has 10 ft. ceilings and the stylish kitchen with current finishes, opens up to the spacious living room. Super functional floor plan (see pics) with ample space for everyone. The roomy master suite includes double vanity and large walk-in tile shower. Enjoy morning coffee on the screened-in porch overlooking your lush, private back yard. Even better, you can lower your insurance premium with custom hurricane screens for every window. Delight in all that Walton County, FL has to offer.
Last Agent to Sell the Property
ecn.rets.e3578
ecn.rets.RETS_OFFICE Listed on: 10/04/2022
Home Details
Home Type
- Single Family
Est. Annual Taxes
- $3,523
Year Built
- Built in 2017
Lot Details
- 8,712 Sq Ft Lot
- Lot Dimensions are 70x120x70x126
- Property fronts a county road
- Cul-De-Sac
- Back Yard Fenced
- Level Lot
- Sprinkler System
HOA Fees
- $46 Monthly HOA Fees
Parking
- 2 Car Attached Garage
Home Design
- Traditional Architecture
- Brick Exterior Construction
- Dimensional Roof
- Composition Shingle Roof
- Vinyl Trim
Interior Spaces
- 2,210 Sq Ft Home
- 1-Story Property
- Ceiling Fan
- Double Pane Windows
- Living Room
- Dining Room
- Screened Porch
- Tile Flooring
- Pull Down Stairs to Attic
- Laundry Room
Kitchen
- Walk-In Pantry
- Electric Oven or Range
- Microwave
- Ice Maker
- Dishwasher
- Disposal
Bedrooms and Bathrooms
- 4 Bedrooms
- En-Suite Primary Bedroom
- 2 Full Bathrooms
- Cultured Marble Bathroom Countertops
- Dual Vanity Sinks in Primary Bathroom
Schools
- Van R Butler Elementary School
- Emerald Coast Middle School
- South Walton High School
Utilities
- Central Air
- Air Source Heat Pump
- Electric Water Heater
- Cable TV Available
Community Details
- Association fees include accounting
- Forest Park Subdivision
Listing and Financial Details
- Assessor Parcel Number 19-2S-20-33200-000-0210
Ownership History
Purchase Details
Home Financials for this Owner
Home Financials are based on the most recent Mortgage that was taken out on this home.Purchase Details
Home Financials for this Owner
Home Financials are based on the most recent Mortgage that was taken out on this home.Purchase Details
Home Financials for this Owner
Home Financials are based on the most recent Mortgage that was taken out on this home.Purchase Details
Home Financials for this Owner
Home Financials are based on the most recent Mortgage that was taken out on this home.Purchase Details
Similar Homes in Santa Rosa Beach, FL
Home Values in the Area
Average Home Value in this Area
Purchase History
| Date | Type | Sale Price | Title Company |
|---|---|---|---|
| Warranty Deed | $4,655 | -- | |
| Warranty Deed | $425,000 | Vintage Title & Escrow Inc | |
| Warranty Deed | $357,000 | Aqua Title Services | |
| Deed | $55,500 | -- | |
| Corporate Deed | $38,000 | Mcgill Escrow & Title Llc |
Mortgage History
| Date | Status | Loan Amount | Loan Type |
|---|---|---|---|
| Open | $398,000 | New Conventional | |
| Previous Owner | $212,500 | New Conventional | |
| Previous Owner | $339,150 | New Conventional | |
| Previous Owner | -- | No Value Available |
Property History
| Date | Event | Price | Change | Sq Ft Price |
|---|---|---|---|---|
| 03/20/2023 03/20/23 | Sold | $665,000 | 0.0% | $301 / Sq Ft |
| 02/20/2023 02/20/23 | Pending | -- | -- | -- |
| 02/07/2023 02/07/23 | Price Changed | $665,000 | -0.7% | $301 / Sq Ft |
| 01/25/2023 01/25/23 | Price Changed | $670,000 | -0.7% | $303 / Sq Ft |
| 11/08/2022 11/08/22 | Price Changed | $675,000 | -3.2% | $305 / Sq Ft |
| 10/04/2022 10/04/22 | For Sale | $697,000 | +64.0% | $315 / Sq Ft |
| 07/20/2020 07/20/20 | Sold | $425,000 | 0.0% | $192 / Sq Ft |
| 06/26/2020 06/26/20 | Pending | -- | -- | -- |
| 06/15/2020 06/15/20 | For Sale | $425,000 | +19.0% | $192 / Sq Ft |
| 08/31/2018 08/31/18 | Sold | $357,000 | 0.0% | $162 / Sq Ft |
| 08/06/2018 08/06/18 | Pending | -- | -- | -- |
| 07/19/2017 07/19/17 | For Sale | $357,000 | -- | $162 / Sq Ft |
Tax History Compared to Growth
Tax History
| Year | Tax Paid | Tax Assessment Tax Assessment Total Assessment is a certain percentage of the fair market value that is determined by local assessors to be the total taxable value of land and additions on the property. | Land | Improvement |
|---|---|---|---|---|
| 2024 | $4,793 | $597,262 | $73,062 | $524,200 |
| 2023 | $4,793 | $440,432 | $0 | $0 |
| 2022 | $4,214 | $515,196 | $81,099 | $434,097 |
| 2021 | $3,523 | $363,994 | $70,934 | $293,060 |
| 2020 | $3,433 | $343,906 | $64,896 | $279,010 |
| 2019 | $3,307 | $332,979 | $62,400 | $270,579 |
| 2018 | $3,149 | $320,743 | $0 | $0 |
| 2017 | $449 | $45,352 | $45,352 | $0 |
| 2016 | $364 | $36,339 | $0 | $0 |
| 2015 | $345 | $33,962 | $0 | $0 |
| 2014 | $318 | $30,875 | $0 | $0 |
Agents Affiliated with this Home
-
e
Seller's Agent in 2023
ecn.rets.e3578
ecn.rets.RETS_OFFICE
-
Anna LaNeve
A
Buyer's Agent in 2023
Anna LaNeve
Scenic Sotheby's International Realty
(850) 200-2407
28 Total Sales
-
Mary Kay Phillips
M
Seller's Agent in 2020
Mary Kay Phillips
Better Homes and Gardens Real Estate Emerald Coast
(850) 376-7261
25 Total Sales
-
S
Buyer's Agent in 2020
Susie Kirkland
RE/MAX
-
John King Jr
J
Seller's Agent in 2018
John King Jr
Keller Williams Realty Destin
(850) 654-2920
61 Total Sales
-
Joni King
J
Seller Co-Listing Agent in 2018
Joni King
Keller Williams Realty Destin
(850) 685-2920
53 Total Sales
Map
Source: Emerald Coast Association of REALTORS®
MLS Number: 909424
APN: 19-2S-20-33200-000-0210
- 209 Forest Park Dr
- TBD Blue
- 35 Blue Bayou Dr
- 56 Galley Ln
- 613 Las Roblas Grande Dr
- 599 Las Roblas Grande Dr
- 430 Botany Blvd
- 140 Botany Blvd
- 310 Shelter Cove Dr
- 101 Botany Blvd
- 237 Enchanted Way
- 116 Grand Flora Way
- Lot 37 W Casa Grande Ln
- Lot 38 W Casa Grande Ln
- 160 Grand Flora Way
- 1455 W Hewett Rd
- 1475 W Hewett Rd
- 39 Primrose Ct
- 46 Morning Sun Ct
- 443 Shelter Cove Dr
