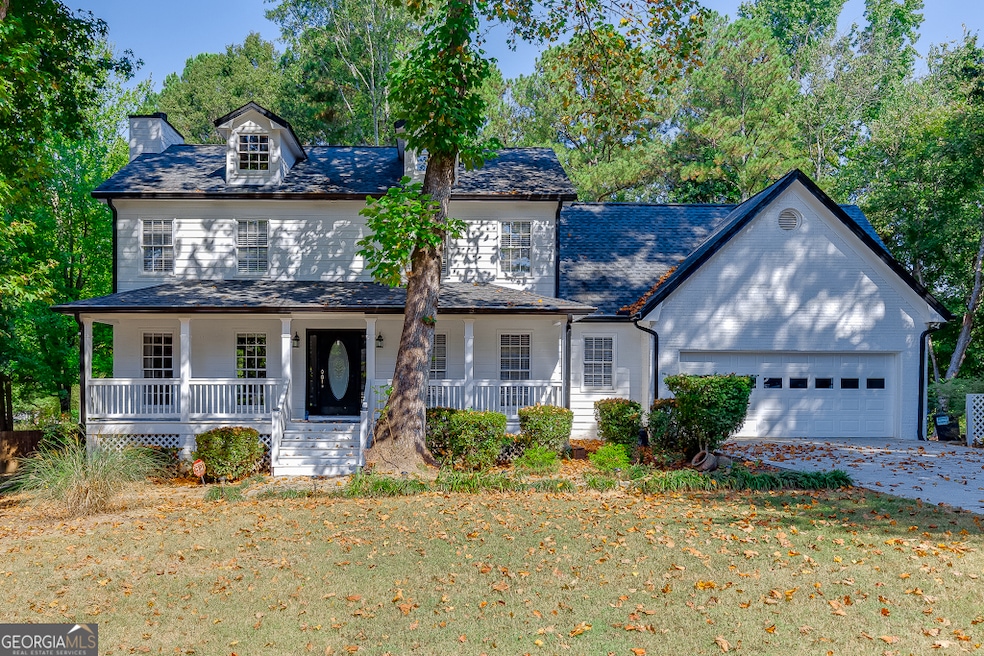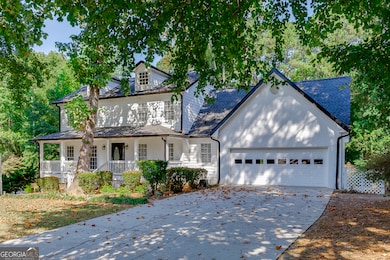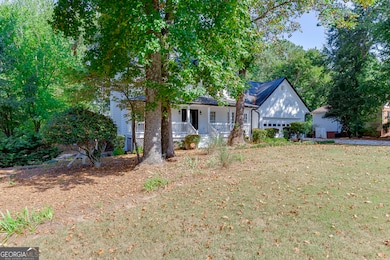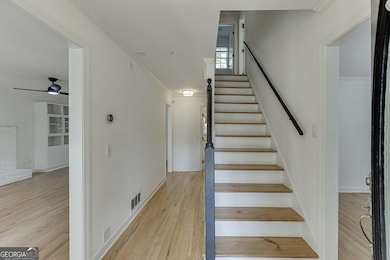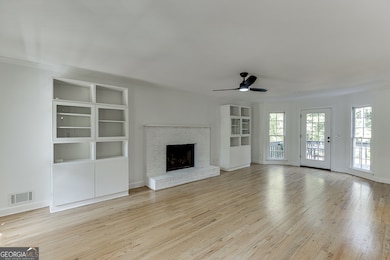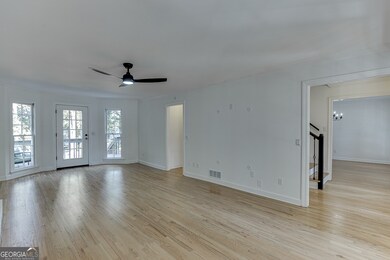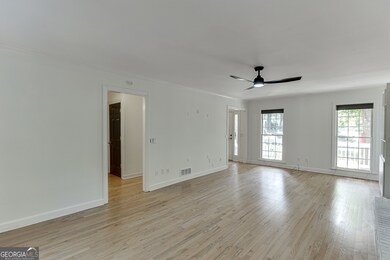191 Gates Mill Dr Lawrenceville, GA 30045
Estimated payment $2,954/month
Highlights
- 0.67 Acre Lot
- Deck
- Wood Flooring
- Starling Elementary School Rated A
- Traditional Architecture
- Corner Lot
About This Home
Welcome to 191 Gates Mill Drive, a charming three-story home situated on an oversized corner lot in the sought-after Gates Mill community. This beautifully maintained property offers timeless curb appeal, a flexible layout, and thoughtful upgrades throughout. The main level features a bright, open-concept flow between the living, dining, and kitchen spaces, all connected to a large screened-in porch that overlooks a fully fenced backyard with mature trees, two fire pit areas, garden beds, and a dedicated play space. The home is wired for a Ring doorbell, Google Home, two exterior cameras, smart smoke detectors, and three smart TVs, offering full smart-home readiness. Two Google Nest thermostats are already installed and included. You'll also find an attic exhaust fan installed in an upstairs secondary bedroom, ideal for managing extra heat or equipment in a home office setup. The primary suite includes two full walk-in closets and a private en suite bath, offering ample storage and functionality. Downstairs, the finished basement with kitchenette presents excellent potential for multi-generational living, a private guest suite, or a home-based business, made even more practical with a separate side driveway that offers direct access to the basement level. The lower-level bedroom and adjacent storage area both feature custom closet systems for even more organized living. Residents enjoy access to community amenities including a pool, tennis courts, playground, and more, all just minutes from local schools, parks, and everyday conveniences. With room to grow, tech-ready features, and a layout that works for a variety of lifestyles, this home is truly move-in ready.
Listing Agent
Keller Williams Realty Atl. Partners License #176026 Listed on: 09/26/2025

Home Details
Home Type
- Single Family
Est. Annual Taxes
- $5,880
Year Built
- Built in 1994
Lot Details
- 0.67 Acre Lot
- Wood Fence
- Back Yard Fenced
- Corner Lot
- Level Lot
- Grass Covered Lot
HOA Fees
- $42 Monthly HOA Fees
Parking
- Garage
Home Design
- Traditional Architecture
- Wood Siding
Interior Spaces
- 3,426 Sq Ft Home
- 2-Story Property
- Roommate Plan
- Bookcases
- High Ceiling
- Fireplace Features Masonry
- Window Treatments
- Family Room with Fireplace
- Formal Dining Room
- Home Office
- Screened Porch
Kitchen
- Breakfast Area or Nook
- Breakfast Bar
- Microwave
- Dishwasher
- Solid Surface Countertops
Flooring
- Wood
- Tile
Bedrooms and Bathrooms
- In-Law or Guest Suite
- Double Vanity
- Separate Shower
Laundry
- Dryer
- Washer
Basement
- Exterior Basement Entry
- Natural lighting in basement
Outdoor Features
- Deck
Schools
- Starling Elementary School
- Couch Middle School
- Grayson High School
Utilities
- Forced Air Heating and Cooling System
- Underground Utilities
- Gas Water Heater
- Septic Tank
- Cable TV Available
Listing and Financial Details
- Legal Lot and Block 139 / B
Community Details
Overview
- $500 Initiation Fee
- Association fees include swimming, tennis
- Gates Mill Subdivision
Amenities
- Laundry Facilities
Recreation
- Tennis Courts
- Community Playground
- Swim Team
- Community Pool
Map
Home Values in the Area
Average Home Value in this Area
Tax History
| Year | Tax Paid | Tax Assessment Tax Assessment Total Assessment is a certain percentage of the fair market value that is determined by local assessors to be the total taxable value of land and additions on the property. | Land | Improvement |
|---|---|---|---|---|
| 2025 | $5,889 | $182,040 | $30,000 | $152,040 |
| 2024 | $5,880 | $174,680 | $30,000 | $144,680 |
| 2023 | $5,880 | $145,000 | $33,200 | $111,800 |
| 2022 | $5,140 | $134,040 | $30,000 | $104,040 |
| 2021 | $4,154 | $104,720 | $22,000 | $82,720 |
| 2020 | $3,910 | $97,360 | $22,000 | $75,360 |
| 2019 | $3,577 | $91,920 | $19,200 | $72,720 |
| 2018 | $2,686 | $90,080 | $19,200 | $70,880 |
| 2016 | $2,520 | $81,240 | $13,600 | $67,640 |
| 2015 | $2,301 | $70,560 | $13,600 | $56,960 |
| 2014 | -- | $66,000 | $13,600 | $52,400 |
Property History
| Date | Event | Price | List to Sale | Price per Sq Ft | Prior Sale |
|---|---|---|---|---|---|
| 10/27/2025 10/27/25 | Price Changed | $459,999 | -1.9% | $134 / Sq Ft | |
| 10/14/2025 10/14/25 | Price Changed | $469,000 | -1.3% | $137 / Sq Ft | |
| 09/26/2025 09/26/25 | For Sale | $475,000 | -5.0% | $139 / Sq Ft | |
| 09/29/2023 09/29/23 | Sold | $500,000 | +2.1% | $167 / Sq Ft | View Prior Sale |
| 08/28/2023 08/28/23 | Pending | -- | -- | -- | |
| 08/21/2023 08/21/23 | For Sale | $489,900 | +35.1% | $163 / Sq Ft | |
| 07/08/2022 07/08/22 | Sold | $362,500 | -2.0% | $174 / Sq Ft | View Prior Sale |
| 06/12/2022 06/12/22 | Pending | -- | -- | -- | |
| 05/29/2022 05/29/22 | Price Changed | $369,900 | -3.2% | $178 / Sq Ft | |
| 05/18/2022 05/18/22 | For Sale | $382,000 | +66.1% | $184 / Sq Ft | |
| 07/23/2018 07/23/18 | Sold | $230,000 | 0.0% | $111 / Sq Ft | View Prior Sale |
| 06/19/2018 06/19/18 | Pending | -- | -- | -- | |
| 06/16/2018 06/16/18 | For Sale | $230,000 | +39.4% | $111 / Sq Ft | |
| 02/28/2013 02/28/13 | Sold | $165,000 | 0.0% | $79 / Sq Ft | View Prior Sale |
| 01/29/2013 01/29/13 | Pending | -- | -- | -- | |
| 12/15/2012 12/15/12 | For Sale | $165,000 | -- | $79 / Sq Ft |
Purchase History
| Date | Type | Sale Price | Title Company |
|---|---|---|---|
| Warranty Deed | $362,500 | -- | |
| Warranty Deed | $230,000 | -- | |
| Warranty Deed | $165,000 | -- | |
| Warranty Deed | $109,000 | -- | |
| Foreclosure Deed | $101,250 | -- |
Mortgage History
| Date | Status | Loan Amount | Loan Type |
|---|---|---|---|
| Open | $290,000 | New Conventional | |
| Previous Owner | $148,500 | New Conventional |
Source: Georgia MLS
MLS Number: 10613040
APN: 5-151-175
- 145 Millennial Ct
- 91 Gates Mill Dr
- 312 Gates Mill Dr
- 605 Gray Branch Ct
- 1026 King Iron Dr
- 1180 Cades Walk
- 1640 Wheat Grass Way
- 85 Annie Chandler Trail
- 89 Oatgrass Dr
- 1160 Creekwood Cove
- 490 Brackin Trace
- 1575 Gin Blossom Cir
- 449 Oatgrass Dr
- 1230 Polaris Ct
- 495 Brackin Trace
- 406 Dunaway Ct
- 234 Park Place Dr Unit 1
- 1437 Leach Dr
- 550 Webb Ginn House Rd
- 1650 Willow River Run Unit 3
- 1525 Grayson Hwy
- 1041 Sonoma Dr SW
- 1577 Gin Blossom Cir
- 795 Old Johnson Rd
- 670 Old Johnson Rd
- 95 Stone Wood Ln
- 201 Brackin Trace
- 1330 Timbercrest Ct
- 1052 Ludwick Way
- 1326 Blue Sail Ave
- 715 Clark Lake Estates Dr
- 1480 Chandler Rd
- 1391 Blue Sail Ave
- 8977 Cabot Cliffs Dr
- 1476 Blue Sail Ave
- 18 Ludwick Ln
- 985 Donington Cir SE
- 1181 Timbercrest Dr
