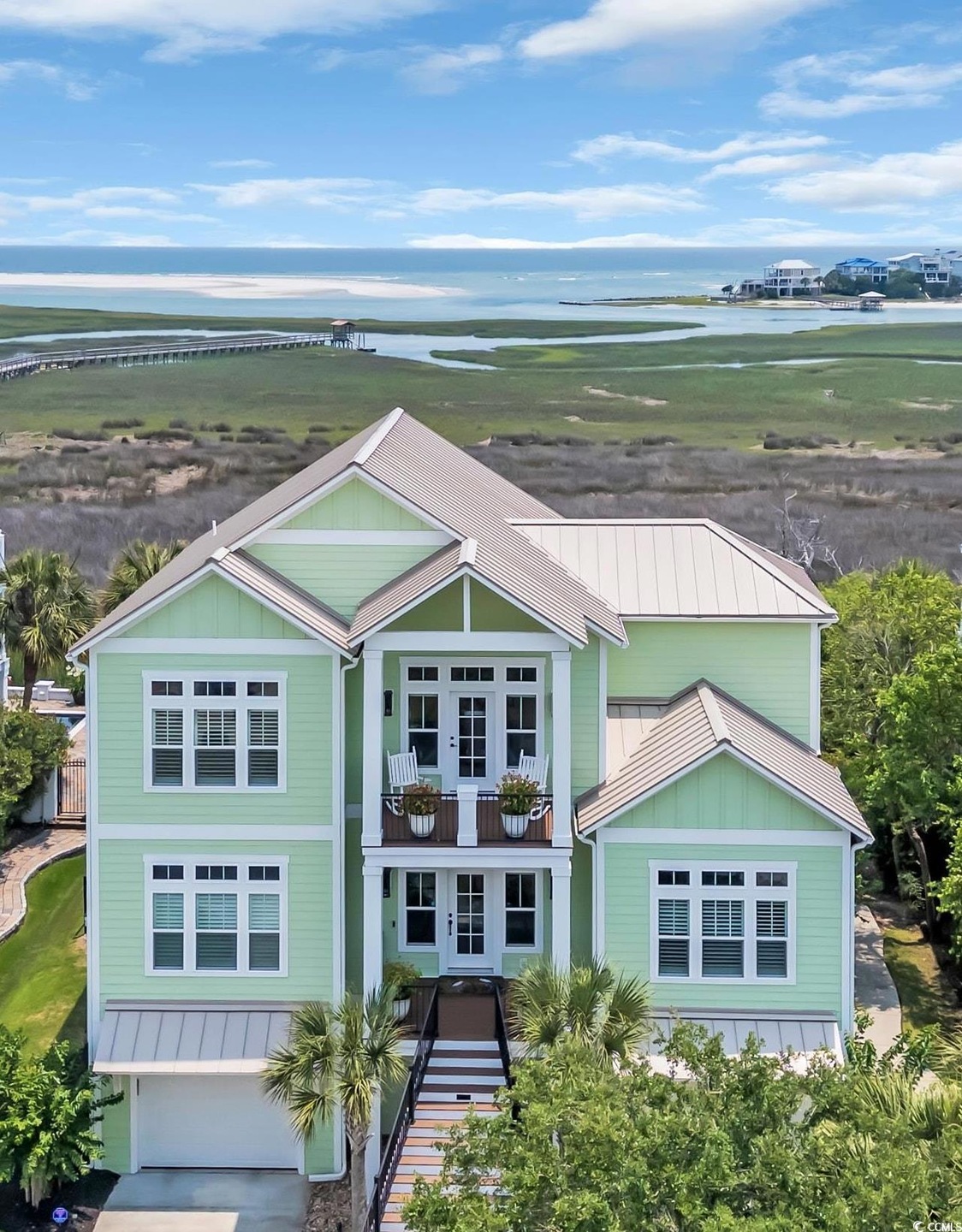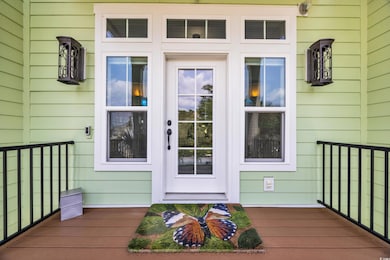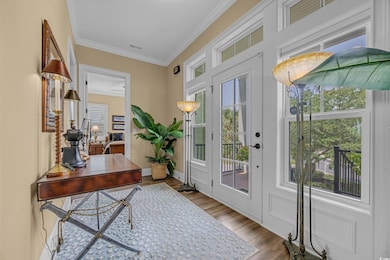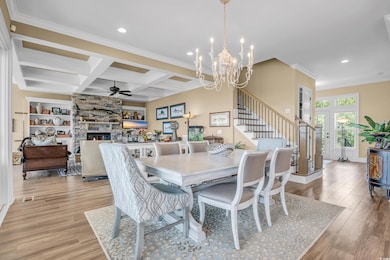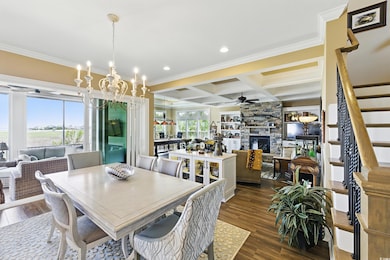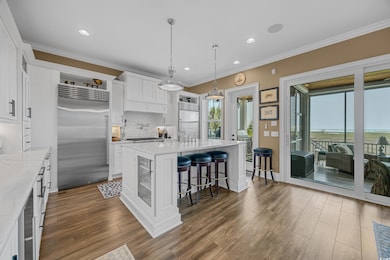191 Grackle Ln Pawleys Island, SC 29585
Estimated payment $10,768/month
Highlights
- Ocean View
- Boat Dock
- Gated Community
- Waccamaw Elementary School Rated A-
- Private Pool
- 0.76 Acre Lot
About This Home
Discover breathtaking views of the creek, marshlands, and shimmering Atlantic from this custom-built luxury residence, crafted in 2019 to exacting standards, offering a harmonious blend of timeless design and cutting-edge engineering. Every element was designed with both elegance and functionality in mind, from the hurricane-rated windows and complete “spray foam insulation” to the whole-home dehumidifier integrated with the air conditioning system and whole-house Generac Guardian generator for total peace of mind. From nearly every vantage point, the scenery stretches outward in a panoramic display of coastal splendor, inviting natural beauty into the everyday experience. Arriving guests are welcomed by a dramatic sweeping staircase and a spacious foyer that sets a tone of elegance and scale. Ten-foot ceilings, eight-foot solid doors, and richly hued wood-look ceramic tile flooring define the home’s craftsmanship, while plantation shutters and fine architectural details enhance the aesthetic throughout. A beautifully appointed elevator servicing all three floors, Sonos surround sound to most rooms and outdoors, and a top-tier alarm system provide comfort and connectivity. At the heart of the home, the chef’s kitchen is a masterpiece—Anchored by a 36" Wolf six-burner gas range, an essential pot filler and custom vent hood, the kitchen features a Sub-Zero 36" refrigerator, a matching 36" Sub-Zero freezer with an ice maker, dual KitchenAid dishwashers, a Scotsman nugget ice maker with filter, and InSinkErator hot water dispenser. The stunning quartz countertops covering all surfaces, custom cabinetry with built-in drawer organizers and pull-out shelves, and a separate bar sink add to the kitchen’s luxury and utility. A generous dining area and quartz topped built-in buffet smoothly transition into the indoor and outdoor living areas, perfect for seamless entertaining. Telescopic sliding glass doors open to the spacious screened porch offering an all-season retreat with electric fireplace, retractable shade, and TV connection—positioned to take full advantage of the unforgettable views. Beautiful tile flooring and wood paneled ceiling extend onto the adjacent outdoor kitchen and dining deck. World class cooking on the Stainless Steel Lynx 48” built-in gas grill with Lynx side burners brings many relaxing, and delicious, evenings on the porch, enjoying the views and ocean breezes. The living room, adorned with a large stone fireplace, custom built-ins and elegant coffered ceiling, flows naturally into the game room, complete with a tray ceiling, floor to ceiling windows, featuring designer Meyda Tiffany lighting and a Brunswick Montebello pool table. The first floor also offers two guest suites, both with wonderfully finished full baths, one ensuite and one semi-private. All bathrooms in the main house are finished with frameless glass showers and vessel sinks, maintaining the refined design throughout. Upstairs, the primary suite is a sanctuary unto itself, with sliding glass doors opening to a private deck where the spectacular coastal vista becomes your morning backdrop. The spacious custom closet accommodates both owner’s belongings, with even more hidden storage attached. The en-suite bath features a freestanding cast iron soaking tub, perfectly placed beneath a large scenic window, a huge walk-in shower with dual showerheads and beautiful cabinetry. An elegant office with custom cabinetry and granite countertops provides an inspiring workspace. The well-appointed laundry room and lovely front balcony complete the second floor. The home’s exterior impresses with a metal roof, Hardie Plank siding, Trex decking on all decks & stairs, and Cool Step-coated surfaces on the pool deck. Whether lounging in sun-drenched serenity or entertaining alfresco, the sweeping water views elevate every moment. A truly spectacular home with a front-row seat to the natural beauty of coastal Carolina
Home Details
Home Type
- Single Family
Est. Annual Taxes
- $4,124
Year Built
- Built in 2019
Lot Details
- 0.76 Acre Lot
- Property fronts a marsh
- Irregular Lot
- Property is zoned GR
HOA Fees
- $146 Monthly HOA Fees
Parking
- Garage
- Tuck Under Parking
- Garage Door Opener
Property Views
- Ocean
- Creek or Stream
Home Design
- Stilt Home
- Raised Foundation
- Concrete Siding
- Tile
Interior Spaces
- 3,352 Sq Ft Home
- 3-Story Property
- Ceiling Fan
- Plantation Shutters
- Insulated Doors
- Entrance Foyer
- Living Room with Fireplace
- Dining Area
- Den
- Screened Porch
Kitchen
- Breakfast Bar
- Range with Range Hood
- Microwave
- Freezer
- Dishwasher
- Wolf Appliances
- Stainless Steel Appliances
- Kitchen Island
- Solid Surface Countertops
- Disposal
Bedrooms and Bathrooms
- 3 Bedrooms
- Freestanding Bathtub
- Soaking Tub
Laundry
- Laundry Room
- Washer and Dryer
Home Security
- Home Security System
- Storm Windows
- Storm Doors
- Fire and Smoke Detector
Outdoor Features
- Private Pool
- Creek On Lot
- Balcony
- Deck
- Patio
- Built-In Barbecue
Location
- Flood Zone Lot
- East of US 17
Schools
- Waccamaw Elementary School
- Waccamaw Middle School
- Waccamaw High School
Utilities
- Central Heating and Cooling System
- Underground Utilities
- Power Generator
- Tankless Water Heater
- Gas Water Heater
- Phone Available
- Cable TV Available
Community Details
Overview
- Association fees include electric common, insurance, manager, common maint/repair, security, legal and accounting
- The community has rules related to allowable golf cart usage in the community
Recreation
- Boat Dock
Security
- Gated Community
Map
Home Values in the Area
Average Home Value in this Area
Tax History
| Year | Tax Paid | Tax Assessment Tax Assessment Total Assessment is a certain percentage of the fair market value that is determined by local assessors to be the total taxable value of land and additions on the property. | Land | Improvement |
|---|---|---|---|---|
| 2024 | $4,124 | $34,250 | $12,000 | $22,250 |
| 2023 | $4,124 | $34,250 | $12,000 | $22,250 |
| 2022 | $3,742 | $34,250 | $12,000 | $22,250 |
| 2021 | $3,663 | $34,252 | $12,000 | $22,252 |
| 2020 | $3,653 | $34,252 | $12,000 | $22,252 |
| 2019 | $2,637 | $25,840 | $10,000 | $15,840 |
| 2018 | $2,776 | $0 | $0 | $0 |
| 2017 | $2,589 | $0 | $0 | $0 |
| 2016 | $2,573 | $12,300 | $0 | $0 |
| 2015 | $4,223 | $0 | $0 | $0 |
| 2014 | $4,223 | $205,000 | $205,000 | $0 |
| 2012 | -- | $350,000 | $350,000 | $0 |
Property History
| Date | Event | Price | List to Sale | Price per Sq Ft |
|---|---|---|---|---|
| 05/30/2025 05/30/25 | For Sale | $1,950,000 | -- | $582 / Sq Ft |
Purchase History
| Date | Type | Sale Price | Title Company |
|---|---|---|---|
| Interfamily Deed Transfer | -- | -- | |
| Special Warranty Deed | $205,000 | -- | |
| Foreclosure Deed | $10,000 | -- | |
| Deed | $455,000 | -- | |
| Deed | $333,000 | -- | |
| Deed | $305,000 | -- | |
| Deed | $186,650 | -- |
Source: Coastal Carolinas Association of REALTORS®
MLS Number: 2514175
APN: 04-0153A-029-00-00
- LOT 31 & 31A Grackle Ln
- 119 Berry Tree Dr
- TBD Grackle Ln
- 99 Berry Tree Dr
- 00 Parkersville Rd
- 44 Pawleys Place Dr
- 63 Pembroke Ln
- 158 Palisade Loop Unit 158
- 127 Brown Pelican Loop
- 118 Palisade Loop
- 110 Palisade Loop
- 75 Page
- 196 Brown Pelican Loop
- 200 Petigru Dr
- TBD Johanna Ln
- TBD Ben Horry Trail Unit Lot 6
- 33 Regal Ln Unit 1
- 107 Ben Horry Trail
- 456 Red Rose Blvd Unit 2
- 135 Ben Horry Trail
- 10301 Ocean Hwy
- 62 Logan Ct
- 292 Clearwater Dr
- 1025 Algonquin Dr Unit 1025G Pawleys Pavilion
- 911 Algonquin Dr Unit Pawleys Pavilion 911
- 72 Haint Place Unit Magnolia Beach West
- 60 Crane Dr Unit Pawleys Pointe
- 410 Blue Stem Dr Unit ID1253471P
- 398 Blockade Dr Unit 1C
- 398 Blockade Dr
- 400 Blue Stem Dr Unit ID1285747P
- 356 Blue Stem Dr Unit ID1253422P
- 393 Aspen Loop Unit ID1253451P
- 390 Pinehurst Ln Unit ID1253447P
- 217 Egret Run Ln Unit Egret Run Building 2
- 342 Pinehurst Ln Unit ID1253372P
- 562 Blue Stem Dr Unit ID1253496P
- 532 Blue Stem Dr Unit ID1253482P
- 598 Blue Stem Dr Unit ID1253368P
- 598 Blue Stem Dr Unit ID1253481P
