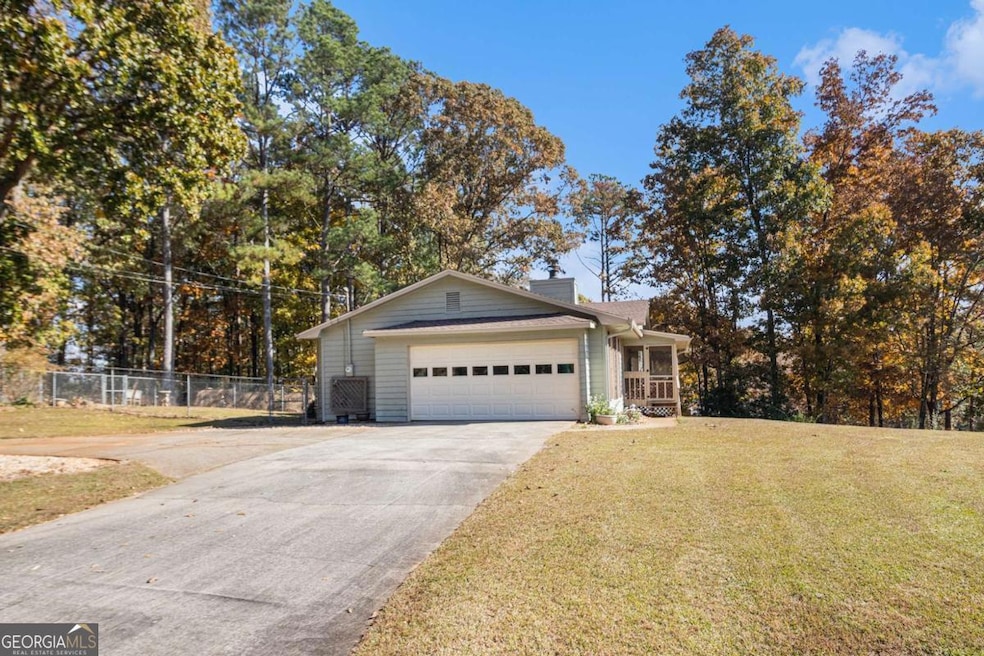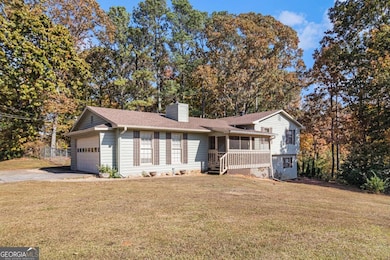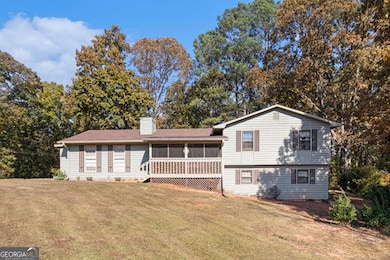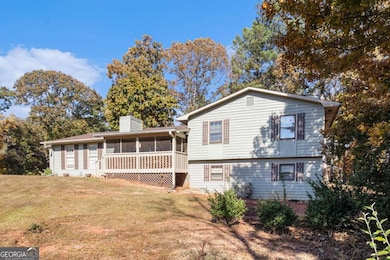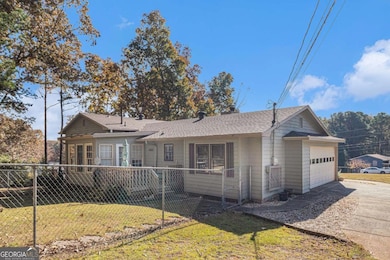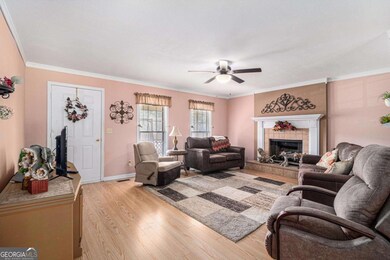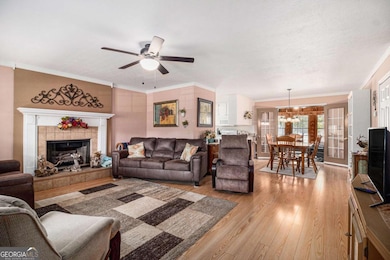191 Hearthstone Dr S Newnan, GA 30263
Estimated payment $1,636/month
Highlights
- Popular Property
- Traditional Architecture
- Sun or Florida Room
- Private Lot
- Wood Flooring
- High Ceiling
About This Home
This charming multi-level home offers 4 spacious bedrooms and 2 full baths, thoughtfully designed for comfortable living. Step inside to a bright and inviting family room with a cozy fireplace ideal for relaxing or entertaining. The open dining area provides the perfect setting for formal meals, while the adjoining kitchen features a breakfast area ideal for casual dining and morning coffee, with all kitchen appliances included. Upstairs, you'll find well-sized bedrooms filled with natural light, including a comfortable primary suite with its own private bath. The additional bedrooms are versatile, perfect for family, guests, or a home office. The downstairs level includes a bedroom, a laundry room with washer and dryer included, and a workshop that can be converted into additional living space, offering flexibility for guests, in-law living, a hobby room, or a teen suite. Flowing from the dining area is a sunroom to enjoy natural light and peaceful views. Outside, enjoy the screened-in front porch, back patio, and large fenced backyard, perfect for relaxing, gardening, playing, or entertaining. Situated on a generous lot in the established Hearthstone subdivision, this home combines comfort and convenience. Located close to shopping, dining, schools, and major highways, you'll have easy access to all that Newnan has to offer while enjoying a peaceful neighborhood setting. Don't miss this wonderful opportunity, schedule your private showing today!
Home Details
Home Type
- Single Family
Est. Annual Taxes
- $718
Year Built
- Built in 1987
Lot Details
- 0.88 Acre Lot
- Chain Link Fence
- Private Lot
- Level Lot
Home Design
- Traditional Architecture
- Slab Foundation
- Composition Roof
- Wood Siding
- Stone Siding
- Stone
Interior Spaces
- Multi-Level Property
- Roommate Plan
- High Ceiling
- Ceiling Fan
- Factory Built Fireplace
- Fireplace With Gas Starter
- Family Room with Fireplace
- Sun or Florida Room
- Pull Down Stairs to Attic
Kitchen
- Breakfast Room
- Walk-In Pantry
- Microwave
- Dishwasher
Flooring
- Wood
- Carpet
- Vinyl
Bedrooms and Bathrooms
- Split Bedroom Floorplan
- Walk-In Closet
- 2 Full Bathrooms
Laundry
- Laundry Room
- Dryer
- Washer
Finished Basement
- Interior Basement Entry
- Natural lighting in basement
Home Security
- Carbon Monoxide Detectors
- Fire and Smoke Detector
Parking
- 2 Car Garage
- Parking Accessed On Kitchen Level
- Side or Rear Entrance to Parking
- Garage Door Opener
Outdoor Features
- Patio
- Shed
Location
- Property is near schools
- Property is near shops
Schools
- Ruth Hill Elementary School
- Smokey Road Middle School
- Newnan High School
Utilities
- Central Heating and Cooling System
- Heating System Uses Natural Gas
- 220 Volts
- Gas Water Heater
- Septic Tank
- High Speed Internet
- Phone Available
- Cable TV Available
Community Details
- No Home Owners Association
- Hearthstone Subdivision
Map
Home Values in the Area
Average Home Value in this Area
Tax History
| Year | Tax Paid | Tax Assessment Tax Assessment Total Assessment is a certain percentage of the fair market value that is determined by local assessors to be the total taxable value of land and additions on the property. | Land | Improvement |
|---|---|---|---|---|
| 2025 | $806 | $111,747 | $20,000 | $91,747 |
| 2024 | $720 | $101,998 | $16,000 | $85,998 |
| 2023 | $720 | $94,666 | $16,000 | $78,666 |
| 2022 | $579 | $76,779 | $16,000 | $60,779 |
| 2021 | $471 | $60,936 | $8,000 | $52,936 |
| 2020 | $470 | $60,936 | $8,000 | $52,936 |
| 2019 | $379 | $45,209 | $8,000 | $37,209 |
| 2018 | $382 | $45,209 | $8,000 | $37,209 |
| 2017 | $347 | $41,916 | $8,000 | $33,916 |
| 2016 | $271 | $35,660 | $8,000 | $27,660 |
| 2015 | $228 | $32,696 | $8,000 | $24,696 |
| 2014 | -- | $21,806 | $6,000 | $15,806 |
Property History
| Date | Event | Price | List to Sale | Price per Sq Ft |
|---|---|---|---|---|
| 11/17/2025 11/17/25 | For Sale | $298,500 | -- | $141 / Sq Ft |
Purchase History
| Date | Type | Sale Price | Title Company |
|---|---|---|---|
| Deed | -- | -- | |
| Deed | $66,900 | -- |
Source: Georgia MLS
MLS Number: 10642539
APN: 049A-100
- 50 Hearthstone Dr
- 124 Wallace Gray Cir
- 0 Wallace Gray Cir Unit 10590659
- 48 Wallace Gray Ct
- 83 Derring Cir
- 69 Derring Cir
- Radcliffe Plan at Chapel Hill
- Reagan Plan at Chapel Hill
- Horizon Plan at Chapel Hill
- Alexis Plan at Chapel Hill
- Jordan Plan at Chapel Hill
- Middleton Plan at Chapel Hill
- Millhaven Plan at Chapel Hill
- Everest III Plan at Chapel Hill
- Zoey II Plan at Chapel Hill
- Drayton Plan at Chapel Hill
- 26 Bellamy Cove
- 335 Wallace Gray Rd
- 21 Bellamy Cove
- 623 Belk Rd
- 38 Geter Cir
- 20 Beaver Ct
- 60 Heery Rd
- 425 Smokey Rd
- 100 Fairview Dr
- 2 Belmont Park Dr
- 7 W Park Ct
- 15 Club Cresswind Dr
- 50 Beverly Park Ct
- 12 Boone Dr
- 6 Fisher Alley
- 33 Ray St
- 13 Richard Allen Dr
- 870 Millard Farmer Rd
- 13 Greenville St S Unit A
- 80 Christian Dr
- 156 Jackson St
- 913 Overby Park Dr
- 110 Field St
- 53 Newnan Estates Dr
