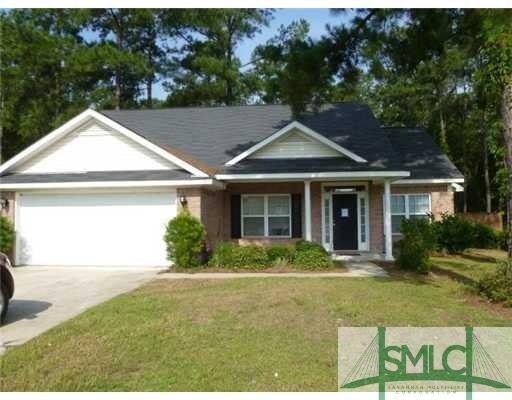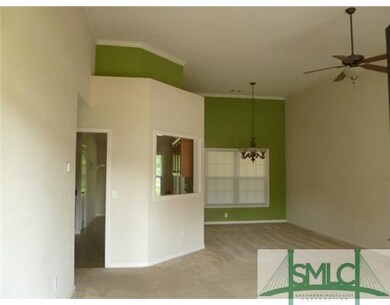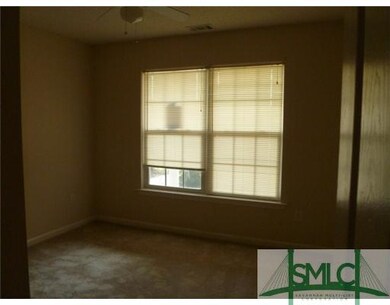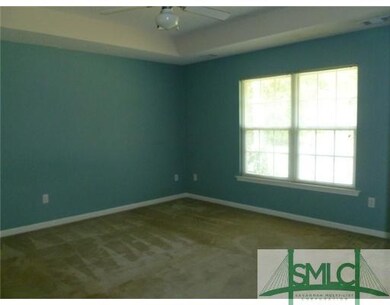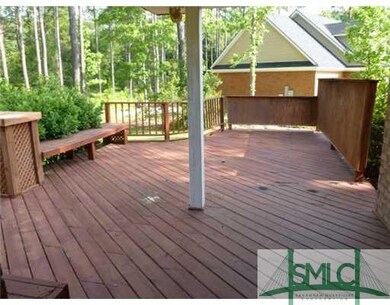
191 Huger St Rincon, GA 31326
Highlights
- Deck
- Breakfast Area or Nook
- 2 Car Attached Garage
- South Effingham Elementary School Rated A
- Front Porch
- Garden Bath
About This Home
As of December 2022FORECLOSURE. Eligible for Freddie Mac First Look Initiative until 7/11/12. Sold AS IS w/10-day right to inspect. Cash offers require proof of funds. Financed offers require pre-qualification. EM must be certified funds
Last Agent to Sell the Property
Jill Morrow
ERA Southeast Coastal License #202073 Listed on: 06/25/2012
Home Details
Home Type
- Single Family
Est. Annual Taxes
- $3,035
Year Built
- Built in 2006
Home Design
- Brick Exterior Construction
- Slab Foundation
- Asphalt Roof
Interior Spaces
- 1,544 Sq Ft Home
- 1-Story Property
- Factory Built Fireplace
- Great Room with Fireplace
- Carpet
- Pull Down Stairs to Attic
- Washer and Dryer Hookup
Kitchen
- Breakfast Area or Nook
- Oven or Range
- Microwave
- Dishwasher
Bedrooms and Bathrooms
- 3 Bedrooms
- 2 Full Bathrooms
- Single Vanity
- Garden Bath
- Separate Shower
Parking
- 2 Car Attached Garage
- Automatic Garage Door Opener
Outdoor Features
- Deck
- Front Porch
Utilities
- Heat Pump System
- Community Well
- Electric Water Heater
- Septic Tank
- Cable TV Available
Listing and Financial Details
- Assessor Parcel Number 0466A-236-000
Ownership History
Purchase Details
Home Financials for this Owner
Home Financials are based on the most recent Mortgage that was taken out on this home.Purchase Details
Home Financials for this Owner
Home Financials are based on the most recent Mortgage that was taken out on this home.Purchase Details
Home Financials for this Owner
Home Financials are based on the most recent Mortgage that was taken out on this home.Purchase Details
Purchase Details
Home Financials for this Owner
Home Financials are based on the most recent Mortgage that was taken out on this home.Similar Home in Rincon, GA
Home Values in the Area
Average Home Value in this Area
Purchase History
| Date | Type | Sale Price | Title Company |
|---|---|---|---|
| Warranty Deed | $299,900 | -- | |
| Warranty Deed | $255,000 | -- | |
| Warranty Deed | $127,500 | -- | |
| Warranty Deed | $94,690 | -- | |
| Foreclosure Deed | $94,690 | -- | |
| Deed | $183,500 | -- |
Mortgage History
| Date | Status | Loan Amount | Loan Type |
|---|---|---|---|
| Open | $159,900 | New Conventional | |
| Previous Owner | $127,687 | VA | |
| Previous Owner | $177,995 | New Conventional |
Property History
| Date | Event | Price | Change | Sq Ft Price |
|---|---|---|---|---|
| 12/02/2022 12/02/22 | Sold | $299,900 | 0.0% | $194 / Sq Ft |
| 11/18/2022 11/18/22 | Pending | -- | -- | -- |
| 10/28/2022 10/28/22 | Price Changed | $299,900 | -3.2% | $194 / Sq Ft |
| 10/07/2022 10/07/22 | For Sale | $309,900 | +21.5% | $201 / Sq Ft |
| 10/28/2021 10/28/21 | Sold | $255,000 | +2.0% | $165 / Sq Ft |
| 10/08/2021 10/08/21 | Pending | -- | -- | -- |
| 09/23/2021 09/23/21 | For Sale | $250,000 | +96.1% | $162 / Sq Ft |
| 09/11/2012 09/11/12 | Sold | $127,500 | -3.6% | $83 / Sq Ft |
| 07/26/2012 07/26/12 | Pending | -- | -- | -- |
| 06/25/2012 06/25/12 | For Sale | $132,246 | -- | $86 / Sq Ft |
Tax History Compared to Growth
Tax History
| Year | Tax Paid | Tax Assessment Tax Assessment Total Assessment is a certain percentage of the fair market value that is determined by local assessors to be the total taxable value of land and additions on the property. | Land | Improvement |
|---|---|---|---|---|
| 2024 | $3,035 | $132,698 | $22,800 | $109,898 |
| 2023 | $2,347 | $112,628 | $18,800 | $93,828 |
| 2022 | $2,838 | $86,829 | $14,000 | $72,829 |
| 2021 | $2,323 | $79,494 | $14,000 | $65,494 |
| 2020 | $2,301 | $75,384 | $14,000 | $61,384 |
| 2019 | $2,272 | $70,152 | $14,000 | $56,152 |
| 2018 | $2,250 | $68,529 | $14,000 | $54,529 |
| 2017 | $2,196 | $66,115 | $14,000 | $52,115 |
| 2016 | $2,221 | $67,437 | $16,800 | $50,637 |
| 2015 | -- | $62,637 | $12,000 | $50,637 |
| 2014 | -- | $59,437 | $8,800 | $50,637 |
| 2013 | -- | $54,820 | $4,840 | $49,980 |
Agents Affiliated with this Home
-
John Sheahan

Seller's Agent in 2022
John Sheahan
Keller Williams Coastal Area P
(912) 667-9235
16 in this area
191 Total Sales
-
Timothy Sheahan

Seller Co-Listing Agent in 2022
Timothy Sheahan
Keller Williams Coastal Area P
(912) 604-1165
7 in this area
75 Total Sales
-
Cathy Rodgers

Buyer's Agent in 2022
Cathy Rodgers
Realty One Group Inclusion
(912) 667-0102
3 in this area
41 Total Sales
-
James Zarycki

Seller's Agent in 2021
James Zarycki
Keller Williams Coastal Area P
(912) 463-3437
8 in this area
101 Total Sales
-

Seller's Agent in 2012
Jill Morrow
ERA Southeast Coastal
-
Angela Foran
A
Buyer's Agent in 2012
Angela Foran
McIntosh Realty Team LLC
1 in this area
19 Total Sales
Map
Source: Savannah Multi-List Corporation
MLS Number: 99707
APN: 0466A-00000-236-000
